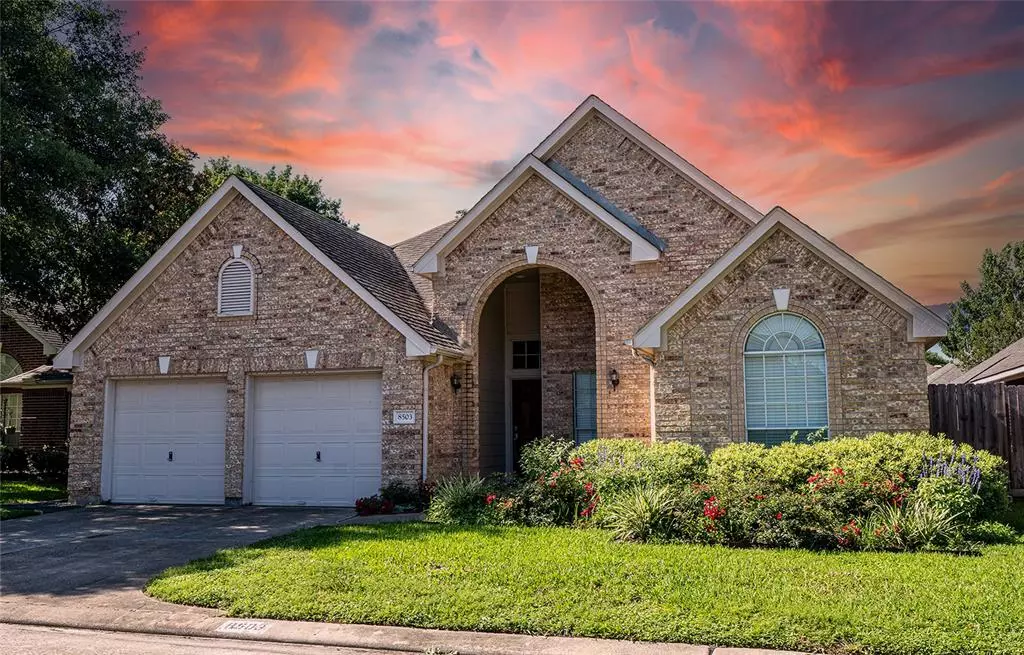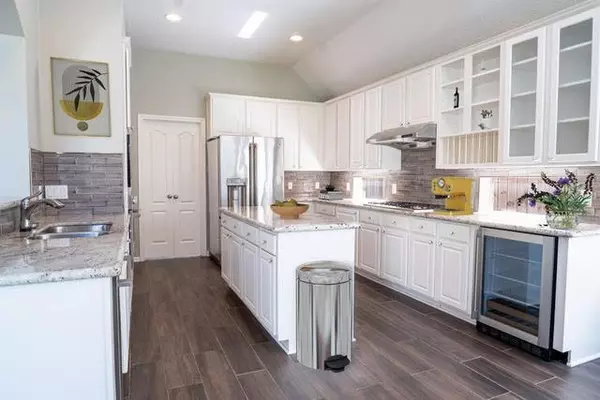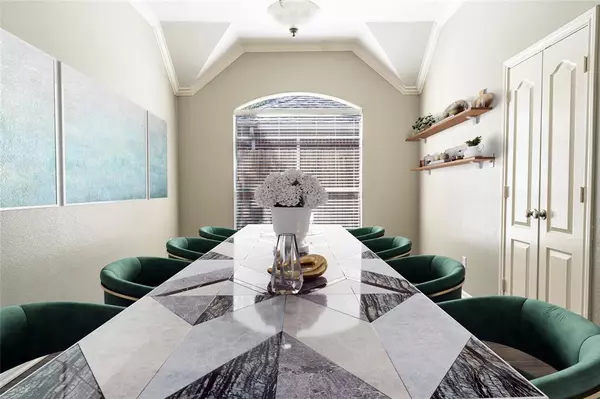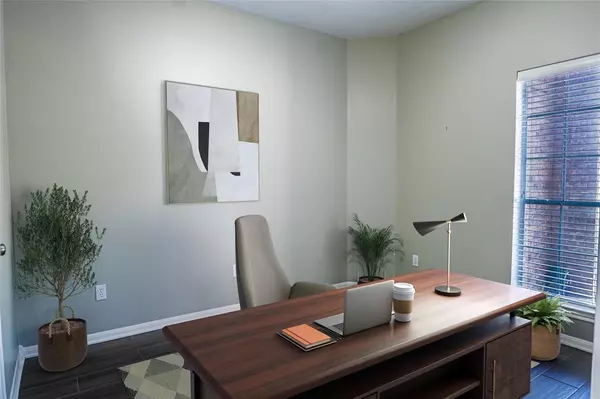$340,000
For more information regarding the value of a property, please contact us for a free consultation.
8503 Stone Village LN Houston, TX 77040
3 Beds
2 Baths
2,159 SqFt
Key Details
Property Type Single Family Home
Listing Status Sold
Purchase Type For Sale
Square Footage 2,159 sqft
Price per Sqft $155
Subdivision Stone Brook Village Sec 3
MLS Listing ID 33497236
Sold Date 06/13/24
Style Traditional
Bedrooms 3
Full Baths 2
HOA Fees $100/ann
HOA Y/N 1
Year Built 1997
Annual Tax Amount $6,538
Tax Year 2023
Lot Size 6,189 Sqft
Acres 0.1421
Property Description
Welcome to this stunning 2,159 sq ft home that effortlessly blends elegance and modern convenience. Step into an inviting space with vaulted ceilings, arched entryways, and art niche wall inlays that add a unique touch throughout. The beautiful wood tile flooring and recessed lighting create a warm and sophisticated ambiance.
The kitchen is a chef's delight, featuring granite countertops, a decorative stone backsplash with metal framing, and backsplash cutout windows that flood the space with natural light. Equipped with high-end GE Monogram appliances, including a gas stove, built-in wall oven and microwave, dishwasher, and a drink and wine fridge, this kitchen is both stylish and functional. All appliances are less than five years old, ensuring top-notch performance. Enjoy the convenience of smart home technology with Nest HVAC controls for optimal comfort. The home offers a variety of living spaces, including a living room, formal dining room, breakfast nook, and office.
Location
State TX
County Harris
Area Northwest Houston
Rooms
Bedroom Description All Bedrooms Down,Walk-In Closet
Other Rooms 1 Living Area, Breakfast Room, Formal Dining, Living Area - 1st Floor, Utility Room in House
Master Bathroom Full Secondary Bathroom Down, Primary Bath: Double Sinks, Primary Bath: Separate Shower, Vanity Area
Den/Bedroom Plus 3
Kitchen Breakfast Bar, Island w/o Cooktop, Kitchen open to Family Room, Pantry, Under Cabinet Lighting
Interior
Interior Features Crown Molding, Formal Entry/Foyer, High Ceiling
Heating Central Electric
Cooling Central Electric
Flooring Tile
Fireplaces Number 1
Fireplaces Type Wood Burning Fireplace
Exterior
Exterior Feature Back Yard, Fully Fenced, Patio/Deck, Side Yard
Parking Features Attached Garage
Garage Spaces 2.0
Roof Type Composition
Street Surface Concrete,Curbs
Accessibility Automatic Gate
Private Pool No
Building
Lot Description Subdivision Lot
Faces West
Story 1
Foundation Slab
Lot Size Range 0 Up To 1/4 Acre
Sewer Public Sewer
Water Public Water
Structure Type Brick,Cement Board
New Construction No
Schools
Elementary Schools Holbrook Elementary School
Middle Schools Dean Middle School
High Schools Jersey Village High School
School District 13 - Cypress-Fairbanks
Others
HOA Fee Include Recreational Facilities
Senior Community No
Restrictions Deed Restrictions,Restricted
Tax ID 118-786-001-0002
Ownership Full Ownership
Energy Description Ceiling Fans,Digital Program Thermostat
Acceptable Financing Cash Sale, Conventional, FHA
Tax Rate 2.243
Disclosures Estate, Probate
Listing Terms Cash Sale, Conventional, FHA
Financing Cash Sale,Conventional,FHA
Special Listing Condition Estate, Probate
Read Less
Want to know what your home might be worth? Contact us for a FREE valuation!

Our team is ready to help you sell your home for the highest possible price ASAP

Bought with Better Homes and Gardens Real Estate Gary Greene - Sugar Land

GET MORE INFORMATION





