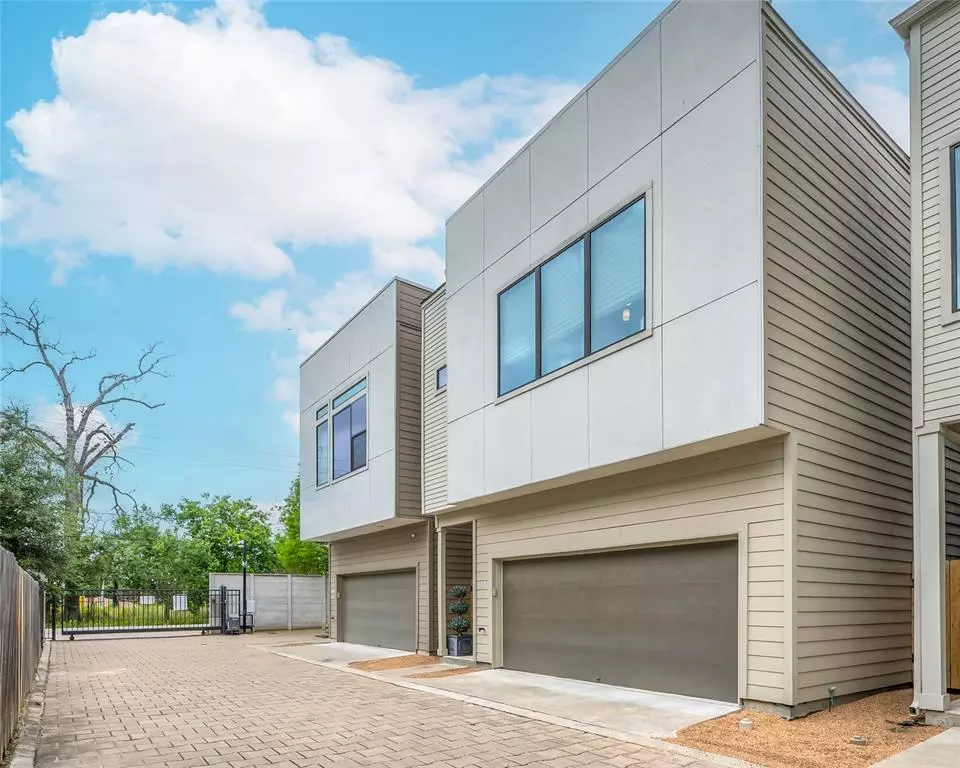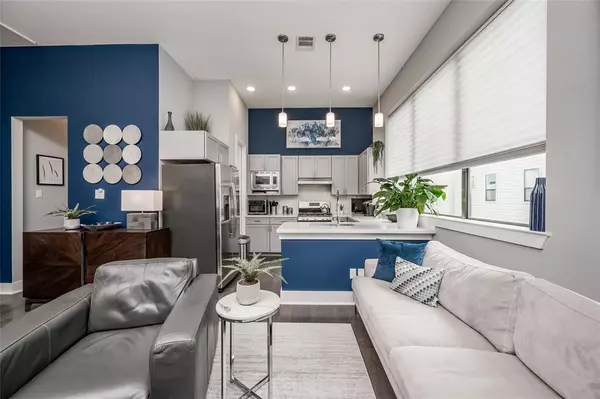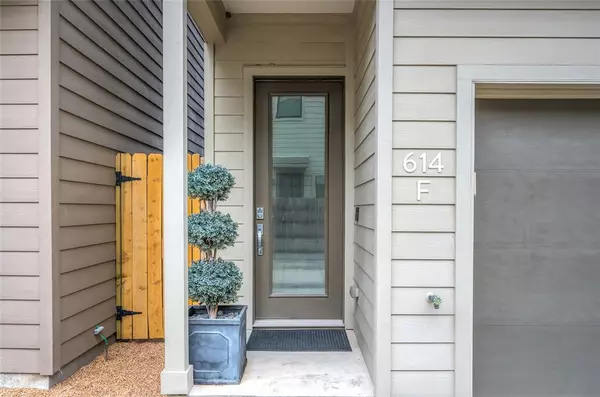$327,000
For more information regarding the value of a property, please contact us for a free consultation.
614 Thornton RD #F Houston, TX 77018
3 Beds
2.1 Baths
1,600 SqFt
Key Details
Property Type Single Family Home
Listing Status Sold
Purchase Type For Sale
Square Footage 1,600 sqft
Price per Sqft $194
Subdivision Thornton Grove
MLS Listing ID 62885223
Sold Date 06/14/24
Style Contemporary/Modern
Bedrooms 3
Full Baths 2
Half Baths 1
HOA Fees $115/ann
HOA Y/N 1
Year Built 2018
Annual Tax Amount $6,662
Tax Year 2023
Lot Size 1,984 Sqft
Acres 0.0455
Property Description
MODERN, IMPECCABLY MAINTAINED, MOVE-IN READY free-standing NW Houston townhome built in 2018. GATED COMMUNITY near some of Houston's hottest restaurants, shops and hike & bike trails! This smart & stylish home offers a contemporary, open floor plan with HIGH CEILINGS, large windows and ENERGY-EFFICIENT FEATURES. Gorgeous hardwood floors. Delightful, sunlit kitchen boasts white quartz countertops, breakfast bar, gas range, pantry and deep sink w/commercial faucet. Elegant owner's suite with spa-like en suite bathroom featuring 2 vanities, glass shower, deep soaking tub and 2 walk-in closets! Insulated doors & windows. Two 1st floor bedrooms – one is being used as a home office and has access to the patio. Fun backyard space with zero maintenance ArtiTurf. 2-car attached garage. Community Bark Park for 4-legged family members. FANTASTIC LOCATION near Independence Heights, Garden Oaks, Oak Forest and minutes to Whole Foods, shops, I-45 and 610. Call today to schedule a private tour.
Location
State TX
County Harris
Area Northwest Houston
Rooms
Bedroom Description 2 Bedrooms Down,En-Suite Bath,Primary Bed - 2nd Floor
Other Rooms Formal Living, Kitchen/Dining Combo, Living Area - 2nd Floor, Living/Dining Combo, Utility Room in House
Master Bathroom Full Secondary Bathroom Down, Half Bath, Primary Bath: Double Sinks, Primary Bath: Separate Shower, Primary Bath: Soaking Tub, Secondary Bath(s): Tub/Shower Combo, Vanity Area
Kitchen Breakfast Bar, Kitchen open to Family Room, Pantry, Soft Closing Cabinets, Soft Closing Drawers, Under Cabinet Lighting
Interior
Interior Features Alarm System - Owned, Fire/Smoke Alarm, High Ceiling, Prewired for Alarm System, Window Coverings
Heating Central Gas, Zoned
Cooling Central Electric, Zoned
Flooring Carpet, Tile, Wood
Exterior
Exterior Feature Artificial Turf, Back Yard, Back Yard Fenced, Controlled Subdivision Access, Patio/Deck
Parking Features Attached Garage
Garage Spaces 2.0
Garage Description Auto Garage Door Opener
Roof Type Composition
Street Surface Pavers
Accessibility Automatic Gate, Intercom
Private Pool No
Building
Lot Description Other
Faces East
Story 2
Foundation Slab
Lot Size Range 0 Up To 1/4 Acre
Builder Name ATMA
Sewer Public Sewer
Water Public Water
Structure Type Cement Board,Stucco,Vinyl
New Construction No
Schools
Elementary Schools Kennedy Elementary School (Houston)
Middle Schools Williams Middle School
High Schools Washington High School
School District 27 - Houston
Others
HOA Fee Include Grounds,Limited Access Gates,Recreational Facilities
Senior Community No
Restrictions Deed Restrictions
Tax ID 136-386-001-0054
Ownership Full Ownership
Energy Description Attic Vents,Ceiling Fans,Digital Program Thermostat,Energy Star Appliances,Energy Star/CFL/LED Lights,High-Efficiency HVAC,HVAC>13 SEER,Insulated/Low-E windows,Insulation - Batt,Radiant Attic Barrier
Acceptable Financing Cash Sale, Conventional, FHA, VA
Tax Rate 2.0148
Disclosures Sellers Disclosure
Listing Terms Cash Sale, Conventional, FHA, VA
Financing Cash Sale,Conventional,FHA,VA
Special Listing Condition Sellers Disclosure
Read Less
Want to know what your home might be worth? Contact us for a FREE valuation!

Our team is ready to help you sell your home for the highest possible price ASAP

Bought with General Realty

GET MORE INFORMATION





