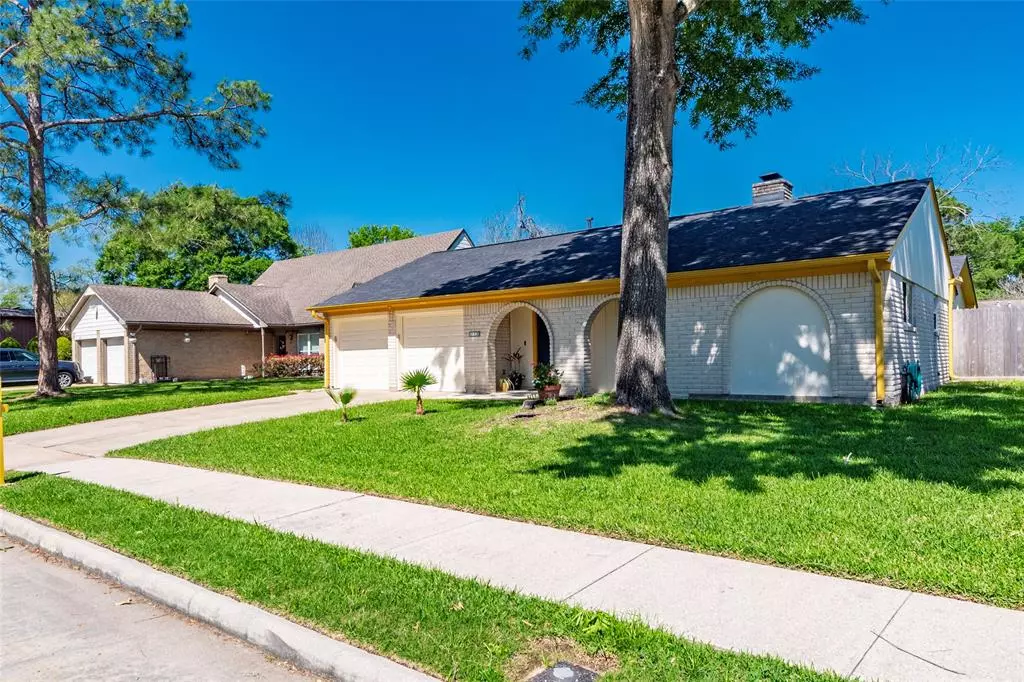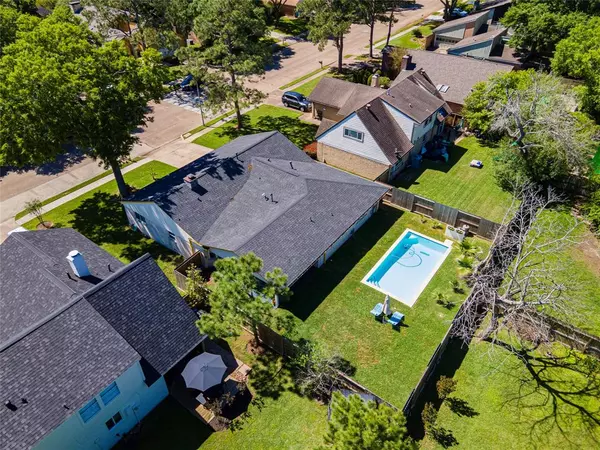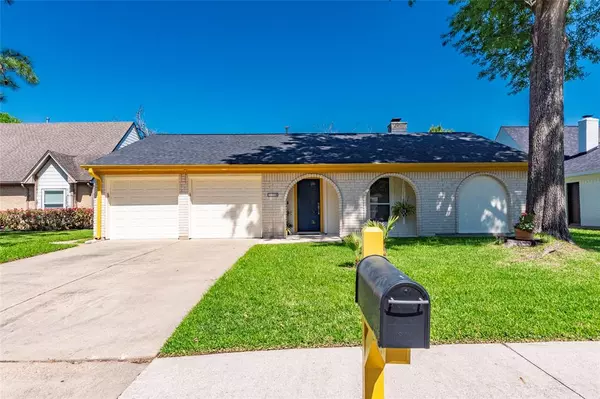$348,100
For more information regarding the value of a property, please contact us for a free consultation.
16315 Hickory Knoll DR Houston, TX 77059
4 Beds
2 Baths
1,871 SqFt
Key Details
Property Type Single Family Home
Listing Status Sold
Purchase Type For Sale
Square Footage 1,871 sqft
Price per Sqft $183
Subdivision Middlebrook
MLS Listing ID 14368587
Sold Date 06/14/24
Style Ranch,Traditional
Bedrooms 4
Full Baths 2
HOA Fees $39/ann
HOA Y/N 1
Year Built 1977
Annual Tax Amount $7,164
Tax Year 2023
Lot Size 7,216 Sqft
Acres 0.1657
Property Description
Incredibly maintained 4 bedroom home. So pristinely clean & well kept. This contemporary floor plan is light, bright and open. 20x20 Polished porcelain tile throughout all living areas. Secondary bedrooms 2 & 3 have wood laminate floors. Recent paint in and out. All appliances replaced in the last few years. Hardie plank siding added. Low E-double pane windows throughout. Roof 2019. You will love relaxing on the updated back patio with high ceilings & flat screen television. Pool added in 2020. Escape from the primary bedroom through the sliding doors to the pool /patio. Enjoy the super shower in primary after pool time. Updated electrical box & gas line run for future pool heater if one desires. Close to the neighborhood walking trails and Exploration Green. Walk the kids to school! Private mailbox and sidewalks. Washer, Dryer, Fridge may stay with acceptable offer. No flooding per seller! Surveillance on property appointment required. Call your agent or call for private showing.
Location
State TX
County Harris
Area Clear Lake Area
Rooms
Bedroom Description All Bedrooms Down,En-Suite Bath,Sitting Area,Walk-In Closet
Other Rooms 1 Living Area, Breakfast Room, Formal Dining, Utility Room in House
Den/Bedroom Plus 4
Interior
Interior Features Fire/Smoke Alarm, Formal Entry/Foyer
Heating Central Electric
Cooling Central Gas
Flooring Tile
Fireplaces Number 1
Exterior
Exterior Feature Back Yard Fenced
Parking Features Attached Garage
Garage Spaces 2.0
Pool Gunite, In Ground
Roof Type Composition
Street Surface Asphalt,Concrete,Curbs,Gutters
Private Pool Yes
Building
Lot Description Subdivision Lot
Story 1
Foundation Slab
Lot Size Range 0 Up To 1/4 Acre
Sewer Public Sewer
Water Public Water, Water District
Structure Type Brick,Cement Board
New Construction No
Schools
Elementary Schools Armand Bayou Elementary School
Middle Schools Space Center Intermediate School
High Schools Clear Lake High School
School District 9 - Clear Creek
Others
Senior Community No
Restrictions Deed Restrictions
Tax ID 105-389-000-0026
Energy Description Ceiling Fans,High-Efficiency HVAC,Insulated/Low-E windows
Acceptable Financing Cash Sale, Conventional
Tax Rate 2.2789
Disclosures Sellers Disclosure
Listing Terms Cash Sale, Conventional
Financing Cash Sale,Conventional
Special Listing Condition Sellers Disclosure
Read Less
Want to know what your home might be worth? Contact us for a FREE valuation!

Our team is ready to help you sell your home for the highest possible price ASAP

Bought with Keller Williams Preferred

GET MORE INFORMATION





