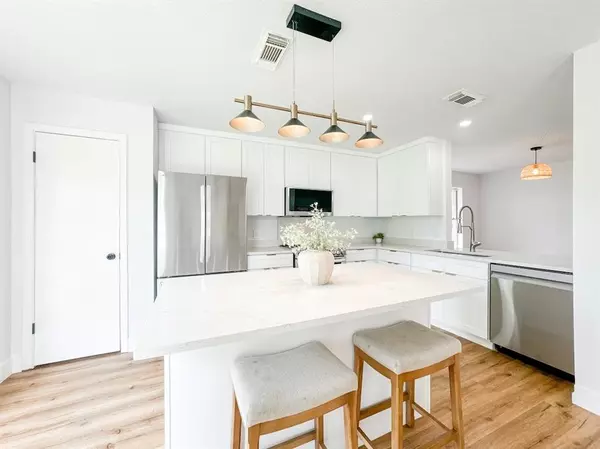$225,000
For more information regarding the value of a property, please contact us for a free consultation.
6503 Bayou Crest DR Houston, TX 77088
3 Beds
2 Baths
1,424 SqFt
Key Details
Property Type Single Family Home
Listing Status Sold
Purchase Type For Sale
Square Footage 1,424 sqft
Price per Sqft $161
Subdivision Inwood Northwest Sec 02 02 R/P
MLS Listing ID 91028468
Sold Date 06/12/24
Style Traditional
Bedrooms 3
Full Baths 2
HOA Fees $31/ann
HOA Y/N 1
Year Built 1991
Annual Tax Amount $3,355
Tax Year 2023
Lot Size 6,300 Sqft
Acres 0.1446
Property Description
Welcome to your dream home in the heart of Northwest Houston! This beautifully remodeled 3-bedroom, 2-bathroom gem is situated in a family-friendly neighborhood and is zoned to the highly acclaimed Klein Independent School District. Perfect for families and professionals alike. Key Features: Spacious and Modern Interiors. 3 Bedrooms, 2 Bathrooms: Each bedroom is generously sized, providing ample space for relaxation and personal retreats. Open Concept Living Area. Featuring sleek countertops, stainless steel appliances, and ample cabinet space, the kitchen is a chef's delight. Stylish Bathrooms have been meticulously updated with contemporary fixtures and finishes. Great Backyard: Enjoy outdoor living in your expansive backyard. The front yard boasts fresh, easy-to-maintain landscaping, enhancing the home's curb appeal. Klein ISD: Benefit from top-rated schools known for their excellence in education and community involvement.
Location
State TX
County Harris
Area Northwest Houston
Rooms
Bedroom Description All Bedrooms Down,Walk-In Closet
Other Rooms Kitchen/Dining Combo, Living Area - 1st Floor, Living/Dining Combo, Utility Room in House
Master Bathroom Full Secondary Bathroom Down, Primary Bath: Double Sinks, Primary Bath: Separate Shower, Primary Bath: Soaking Tub, Vanity Area
Kitchen Island w/o Cooktop, Kitchen open to Family Room, Pantry
Interior
Interior Features Fire/Smoke Alarm
Heating Central Gas
Cooling Central Electric
Flooring Carpet, Vinyl Plank
Fireplaces Number 1
Fireplaces Type Gas Connections
Exterior
Exterior Feature Back Yard, Back Yard Fenced, Patio/Deck, Porch
Parking Features Attached Garage
Garage Spaces 2.0
Garage Description Additional Parking, Double-Wide Driveway
Roof Type Composition
Private Pool No
Building
Lot Description Other, Subdivision Lot
Story 1
Foundation Slab
Lot Size Range 0 Up To 1/4 Acre
Sewer Public Sewer
Water Public Water
Structure Type Brick
New Construction No
Schools
Elementary Schools Eiland Elementary School
Middle Schools Klein Intermediate School
High Schools Klein Forest High School
School District 32 - Klein
Others
Senior Community No
Restrictions Deed Restrictions
Tax ID 116-611-007-0013
Ownership Full Ownership
Energy Description Ceiling Fans,Digital Program Thermostat,Other Energy Features
Acceptable Financing Cash Sale, Conventional, FHA, VA
Tax Rate 2.2551
Disclosures Other Disclosures, Sellers Disclosure
Listing Terms Cash Sale, Conventional, FHA, VA
Financing Cash Sale,Conventional,FHA,VA
Special Listing Condition Other Disclosures, Sellers Disclosure
Read Less
Want to know what your home might be worth? Contact us for a FREE valuation!

Our team is ready to help you sell your home for the highest possible price ASAP

Bought with Keller Williams Houston Central
GET MORE INFORMATION





