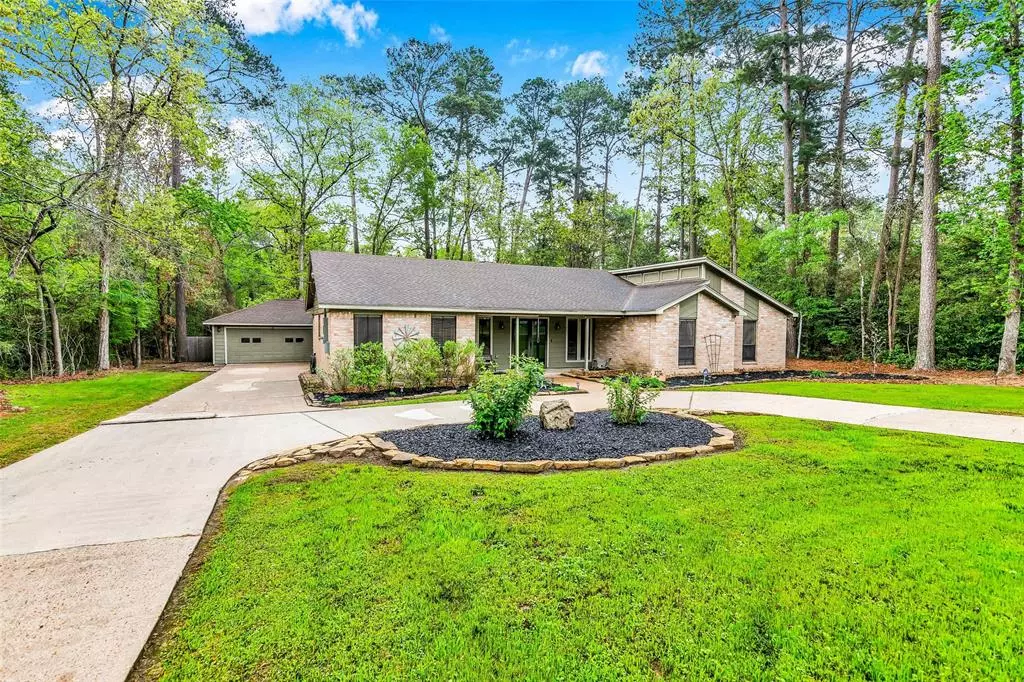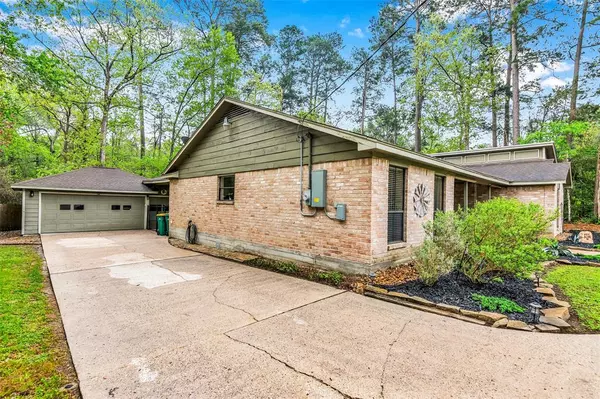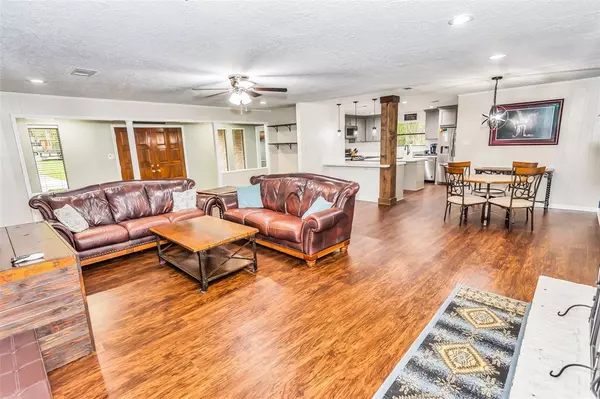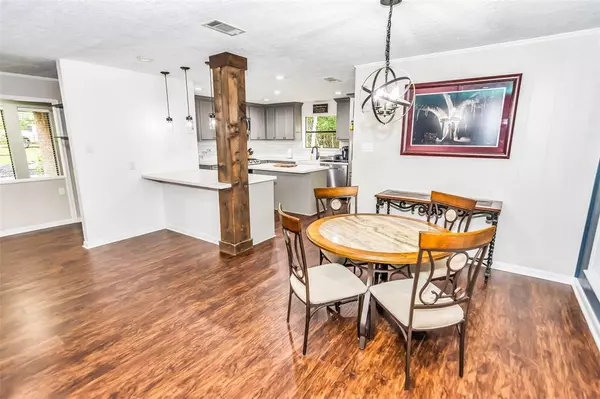$375,000
For more information regarding the value of a property, please contact us for a free consultation.
103 Panorama DR Conroe, TX 77304
3 Beds
2.1 Baths
2,310 SqFt
Key Details
Property Type Single Family Home
Listing Status Sold
Purchase Type For Sale
Square Footage 2,310 sqft
Price per Sqft $162
Subdivision Panorama-Green Briar 02
MLS Listing ID 85869288
Sold Date 06/17/24
Style Traditional
Bedrooms 3
Full Baths 2
Half Baths 1
Year Built 1981
Annual Tax Amount $5,894
Tax Year 2023
Lot Size 0.390 Acres
Acres 0.3903
Property Description
Immerse yourself in the tranquility of this charming 3-bedroom, 2.5-bathroom home with a 2 car detached garage, situated on a spacious private lot in a peaceful golf community. Recently updated kitchen, half bath, guest bath, and primary bath ensure modern comfort. The addition of a new breaker box with an interlock kit for a portable generator enhances convenience and preparedness. Nestled in a community free from HOA and MUD, you'll enjoy the freedom to personalize your space. Take advantage of nearby amenities including the clubhouse, pro shop, community pool, parks, and pavilion, all within reach. Whether you're unwinding in your updated home, exploring the nearby attractions, or simply enjoying the peaceful surroundings, this property offers the ideal blend of comfort and convenience. Your spacious oasis awaits! Call for an appointment today!
Location
State TX
County Montgomery
Area Lake Conroe Area
Rooms
Bedroom Description All Bedrooms Down
Other Rooms 1 Living Area
Master Bathroom Primary Bath: Double Sinks
Den/Bedroom Plus 3
Kitchen Kitchen open to Family Room, Walk-in Pantry
Interior
Heating Central Electric
Cooling Central Electric
Flooring Engineered Wood
Fireplaces Number 1
Fireplaces Type Gas Connections
Exterior
Exterior Feature Back Yard, Back Yard Fenced
Parking Features Detached Garage
Garage Spaces 2.0
Roof Type Composition
Street Surface Concrete
Private Pool No
Building
Lot Description Cleared, Greenbelt, In Golf Course Community
Story 1
Foundation Slab
Lot Size Range 1/4 Up to 1/2 Acre
Sewer Public Sewer
Water Public Water
Structure Type Brick
New Construction No
Schools
Elementary Schools Lagway Elementary School
Middle Schools Robert P. Brabham Middle School
High Schools Willis High School
School District 56 - Willis
Others
Senior Community No
Restrictions No Restrictions
Tax ID 7720-02-10300
Energy Description Ceiling Fans
Tax Rate 2.187
Disclosures Sellers Disclosure
Special Listing Condition Sellers Disclosure
Read Less
Want to know what your home might be worth? Contact us for a FREE valuation!

Our team is ready to help you sell your home for the highest possible price ASAP

Bought with Red Door Realty & Associates

GET MORE INFORMATION





