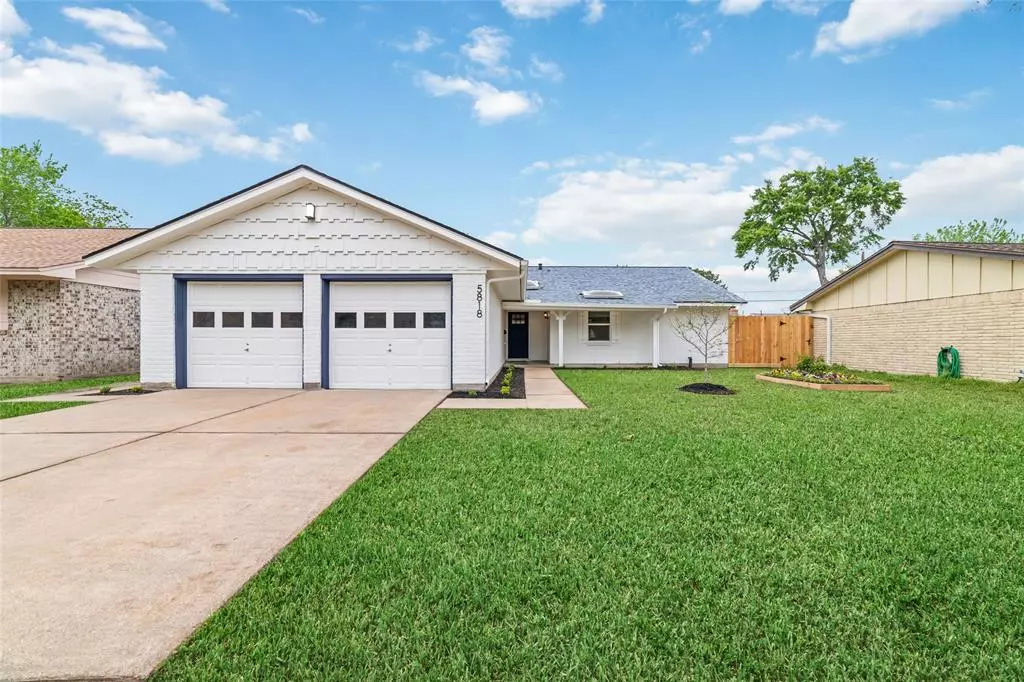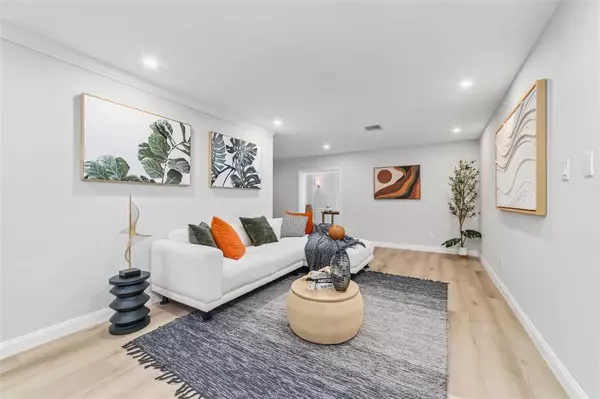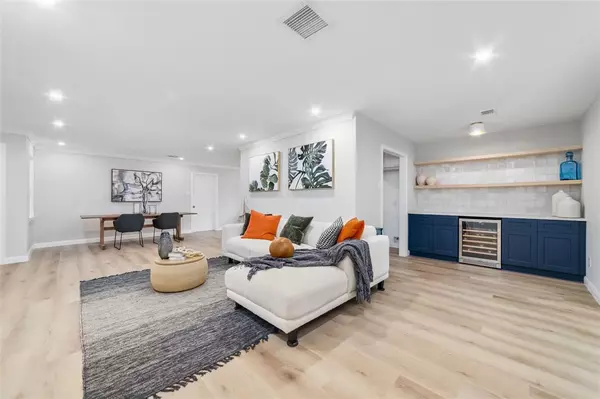$425,000
For more information regarding the value of a property, please contact us for a free consultation.
5818 Viking DR Houston, TX 77092
3 Beds
2 Baths
1,757 SqFt
Key Details
Property Type Single Family Home
Listing Status Sold
Purchase Type For Sale
Square Footage 1,757 sqft
Price per Sqft $221
Subdivision Forest Pines Sec 01
MLS Listing ID 55997719
Sold Date 06/17/24
Style Contemporary/Modern
Bedrooms 3
Full Baths 2
Year Built 1968
Annual Tax Amount $6,185
Tax Year 2023
Lot Size 6,300 Sqft
Acres 0.1446
Property Description
Discover unparalleled luxury in this meticulously remodeled home nestled in Oak Forest. Every detail of this exquisite retreat has been carefully curated for the discerning buyer. With a new HVAC condenser, water heater, and PEX plumbing, this home offers peace of mind and modern convenience. Indulge your culinary senses in the custom-built kitchen featuring solid wood cabinets, quartz countertops, and top-of-the-line appliances. Retreat to the opulent bathrooms adorned with European cabinets and a stunning shower, offering a spa-like experience. From the brand new waterproof flooring to the elegant light fixtures and solid wood doors, every corner exudes sophistication and style. Outside, the landscaped yard with a charming gravel pathway invites you to explore and unwind. With a history of no flooding, this is the epitome of worry-free living. Don't miss your chance to call this luxurious haven your own.
Location
State TX
County Harris
Area Oak Forest West Area
Rooms
Bedroom Description All Bedrooms Down,Walk-In Closet
Other Rooms 1 Living Area, Formal Dining, Home Office/Study, Utility Room in Garage
Master Bathroom Primary Bath: Double Sinks, Primary Bath: Shower Only, Secondary Bath(s): Shower Only
Den/Bedroom Plus 3
Kitchen Pot Filler, Soft Closing Cabinets, Soft Closing Drawers, Under Cabinet Lighting
Interior
Interior Features Crown Molding, Dry Bar, Fire/Smoke Alarm
Heating Central Gas
Cooling Central Electric
Flooring Tile, Vinyl
Exterior
Exterior Feature Back Yard, Fully Fenced, Patio/Deck, Porch, Side Yard
Parking Features Attached Garage
Garage Spaces 2.0
Roof Type Composition
Street Surface Concrete
Private Pool No
Building
Lot Description Subdivision Lot
Story 1
Foundation Slab
Lot Size Range 0 Up To 1/4 Acre
Sewer Public Sewer
Water Public Water
Structure Type Brick
New Construction No
Schools
Elementary Schools Wainwright Elementary School
Middle Schools Clifton Middle School (Houston)
High Schools Scarborough High School
School District 27 - Houston
Others
Senior Community No
Restrictions Deed Restrictions
Tax ID 096-080-000-0024
Energy Description Attic Vents
Acceptable Financing Cash Sale, Conventional, FHA, USDA Loan, VA
Tax Rate 2.0148
Disclosures Owner/Agent, Sellers Disclosure
Listing Terms Cash Sale, Conventional, FHA, USDA Loan, VA
Financing Cash Sale,Conventional,FHA,USDA Loan,VA
Special Listing Condition Owner/Agent, Sellers Disclosure
Read Less
Want to know what your home might be worth? Contact us for a FREE valuation!

Our team is ready to help you sell your home for the highest possible price ASAP

Bought with 5th Stream Realty

GET MORE INFORMATION





