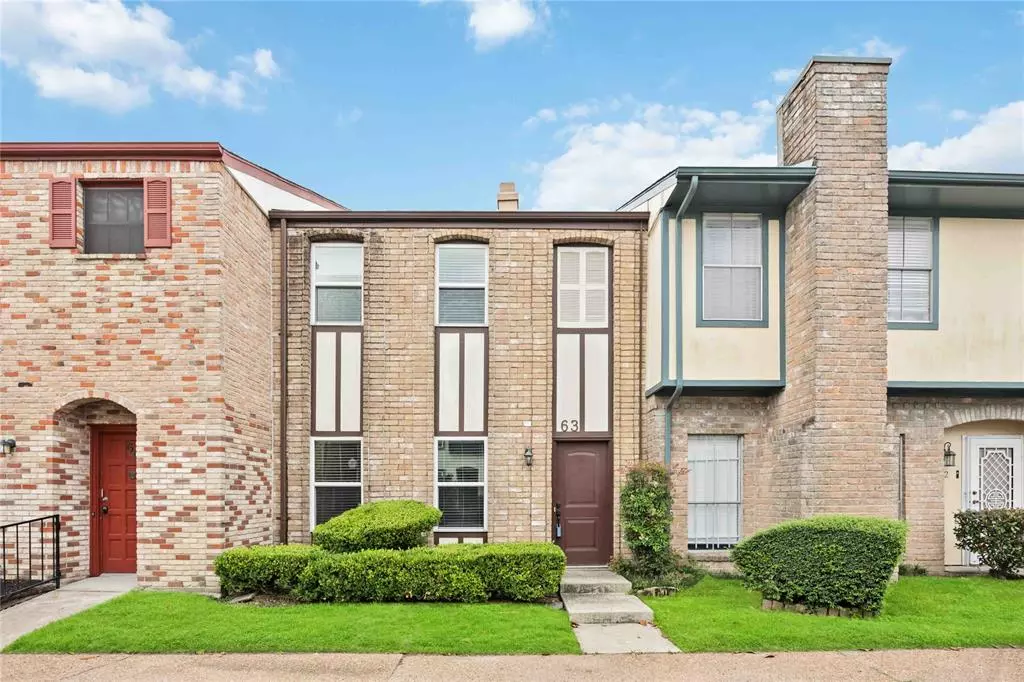$165,900
For more information regarding the value of a property, please contact us for a free consultation.
7700 Creekbend DR #63 Houston, TX 77071
3 Beds
2.1 Baths
1,452 SqFt
Key Details
Property Type Condo
Sub Type Condominium
Listing Status Sold
Purchase Type For Sale
Square Footage 1,452 sqft
Price per Sqft $108
Subdivision Meadowalk T/H Condo
MLS Listing ID 55015831
Sold Date 06/12/24
Style Traditional
Bedrooms 3
Full Baths 2
Half Baths 1
HOA Fees $265/mo
Year Built 1974
Annual Tax Amount $2,849
Tax Year 2023
Lot Size 10.187 Acres
Property Description
Welcome to your townhome! This 3-bedroom, 2.5-bathroom gem, boasting no carpet floors throughout, is designed for comfort and style. With two assigned parking spaces, you’ll never have to worry about parking. An outside storage unit adds convenience, ensuring ample space for your essentials. Located with quick access to major freeways, this home offers the perfect blend of tranquility and connectivity. Enjoy the serenity of your private patio - an ideal retreat for morning coffees or evening relaxation. Indoors, the fireplace creates a cozy ambiance, making it the perfect spot to unwind. This home provides a washer and dryer making moving in a breeze. Don't miss out on making this townhome your own sanctuary. A combination of functionality and location makes this property a rare find.
Location
State TX
County Harris
Area Brays Oaks
Rooms
Bedroom Description All Bedrooms Up,En-Suite Bath
Master Bathroom Half Bath
Interior
Heating Central Electric
Cooling Central Electric
Fireplaces Number 1
Fireplaces Type Wood Burning Fireplace
Appliance Dryer Included, Washer Included
Dryer Utilities 1
Laundry Utility Rm in House
Exterior
Carport Spaces 2
Roof Type Composition
Private Pool No
Building
Story 2
Entry Level Levels 1 and 2
Foundation Slab
Sewer Public Sewer
Water Public Water
Structure Type Brick
New Construction No
Schools
Elementary Schools Milne Elementary School
Middle Schools Welch Middle School
High Schools Sharpstown High School
School District 27 - Houston
Others
HOA Fee Include Exterior Building,Grounds,Trash Removal,Water and Sewer
Senior Community No
Tax ID 108-330-000-0007
Acceptable Financing Cash Sale, Conventional, Investor
Tax Rate 2.1148
Disclosures Sellers Disclosure
Listing Terms Cash Sale, Conventional, Investor
Financing Cash Sale,Conventional,Investor
Special Listing Condition Sellers Disclosure
Read Less
Want to know what your home might be worth? Contact us for a FREE valuation!

Our team is ready to help you sell your home for the highest possible price ASAP

Bought with Chantell Hypolite, Broker

GET MORE INFORMATION





