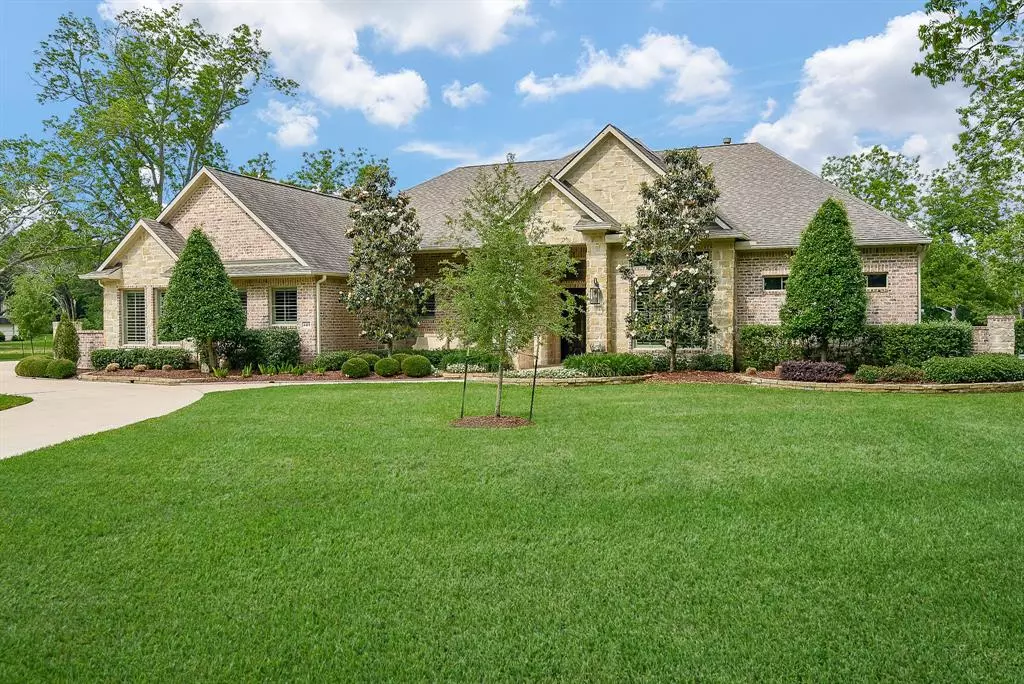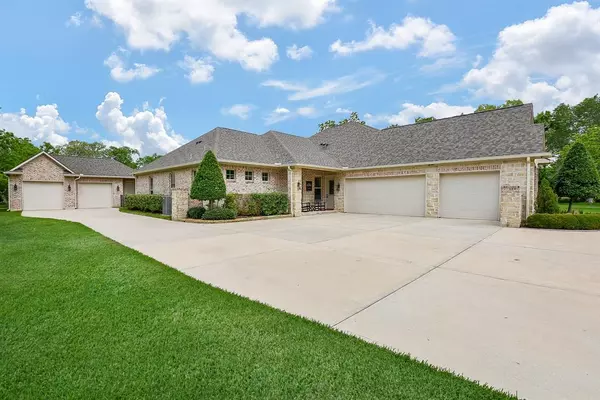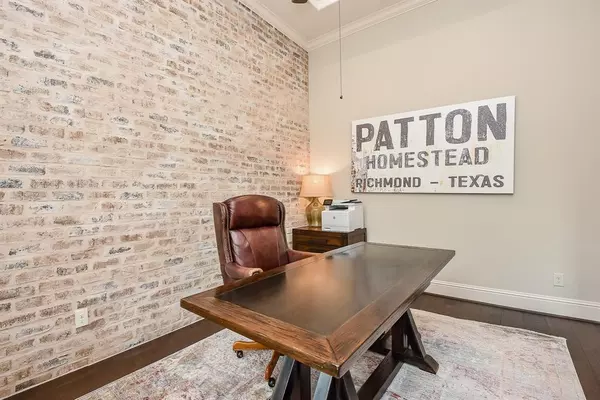$1,650,000
For more information regarding the value of a property, please contact us for a free consultation.
4415 Colony West DR Richmond, TX 77406
4 Beds
6 Baths
5,275 SqFt
Key Details
Property Type Single Family Home
Listing Status Sold
Purchase Type For Sale
Square Footage 5,275 sqft
Price per Sqft $308
Subdivision Colony West
MLS Listing ID 59091469
Sold Date 06/18/24
Style Traditional
Bedrooms 4
Full Baths 6
HOA Fees $16/ann
HOA Y/N 1
Year Built 2018
Annual Tax Amount $16,435
Tax Year 2023
Lot Size 2.052 Acres
Acres 2.0521
Property Description
Welcome to your custom-built dream home!!! This expansive one-story, 5-bedroom, 6-bathroom home sits on 2 wooded acres and has a 5 1/2 car garage. Home includes a sprinkler system, mosquito system, central vac, water softener, Generac generator, surround sound inside/outside, 3 stone fireplaces, beamed ceilings, custom closet systems in each bedroom, Wolf appliances, 4 Sub-Zero fridges, double ovens, custom Benedettini Cabinetry, landscape lighting, quartz/granite counters, wood floors/plantation shutters/crown molding throughout and so much more. Gorgeous pool & spa with outdoor kitchen and fire pit, perfect for entertaining. Guest house includes kitchen and full-size bathroom. Walls of windows showcasing the backyard and lush wooded and landscaped grounds. 20+ mature trees. Primary suite includes seating area plus, HIS/HERS own private closets with hidden closet in HIS. Home is extremely immaculate and move in ready. LOW TAX RATE/NO MUD/LOW HOA. This home is a must see!!!
Location
State TX
County Fort Bend
Area Fort Bend County North/Richmond
Rooms
Bedroom Description All Bedrooms Down,Built-In Bunk Beds,Primary Bed - 1st Floor,Sitting Area,Split Plan,Walk-In Closet
Other Rooms Breakfast Room, Family Room, Gameroom Down, Home Office/Study, Living Area - 1st Floor, Living/Dining Combo, Quarters/Guest House, Utility Room in House
Master Bathroom Full Secondary Bathroom Down, Primary Bath: Double Sinks, Primary Bath: Separate Shower, Primary Bath: Soaking Tub, Secondary Bath(s): Separate Shower, Secondary Bath(s): Soaking Tub
Kitchen Breakfast Bar, Butler Pantry, Island w/o Cooktop, Kitchen open to Family Room, Pot Filler, Soft Closing Cabinets, Soft Closing Drawers, Under Cabinet Lighting, Walk-in Pantry
Interior
Interior Features Alarm System - Owned, Central Vacuum, Crown Molding, Dry Bar, Fire/Smoke Alarm, High Ceiling, Refrigerator Included, Water Softener - Owned, Window Coverings, Wired for Sound
Heating Central Gas
Cooling Central Electric
Flooring Tile, Travertine, Wood
Fireplaces Number 3
Fireplaces Type Gaslog Fireplace
Exterior
Exterior Feature Back Yard Fenced, Covered Patio/Deck, Mosquito Control System, Outdoor Fireplace, Outdoor Kitchen, Partially Fenced, Porch, Spa/Hot Tub, Sprinkler System
Parking Features Attached/Detached Garage
Garage Spaces 5.0
Garage Description Auto Garage Door Opener, Extra Driveway
Pool Gunite, Heated, In Ground
Roof Type Composition
Street Surface Asphalt
Private Pool Yes
Building
Lot Description Cleared
Story 1
Foundation Slab
Lot Size Range 1 Up to 2 Acres
Sewer Septic Tank
Structure Type Brick,Stone,Wood
New Construction No
Schools
Elementary Schools Bentley Elementary School
Middle Schools Briscoe Junior High School
High Schools Foster High School
School District 33 - Lamar Consolidated
Others
Senior Community No
Restrictions Restricted
Tax ID 2410-00-000-0060-901
Ownership Full Ownership
Energy Description Attic Vents,Ceiling Fans,Digital Program Thermostat,Energy Star Appliances,Energy Star/CFL/LED Lights,Energy Star/Reflective Roof,Generator,High-Efficiency HVAC,Insulated Doors,Insulated/Low-E windows,Insulation - Batt,Insulation - Blown Cellulose,Insulation - Blown Fiberglass,Insulation - Rigid Foam,Radiant Attic Barrier,Tankless/On-Demand H2O Heater
Acceptable Financing Cash Sale, Conventional, FHA
Tax Rate 1.6838
Disclosures Sellers Disclosure
Listing Terms Cash Sale, Conventional, FHA
Financing Cash Sale,Conventional,FHA
Special Listing Condition Sellers Disclosure
Read Less
Want to know what your home might be worth? Contact us for a FREE valuation!

Our team is ready to help you sell your home for the highest possible price ASAP

Bought with BHHS Karapasha Realty

GET MORE INFORMATION





