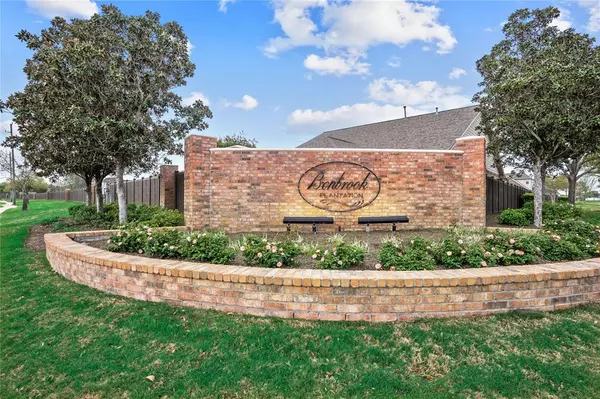$480,000
For more information regarding the value of a property, please contact us for a free consultation.
211 Auburn Shores CT Richmond, TX 77469
5 Beds
3.1 Baths
3,531 SqFt
Key Details
Property Type Single Family Home
Listing Status Sold
Purchase Type For Sale
Square Footage 3,531 sqft
Price per Sqft $129
Subdivision Bonbrook Plantation North Sec 8
MLS Listing ID 87332150
Sold Date 06/14/24
Style Traditional
Bedrooms 5
Full Baths 3
Half Baths 1
HOA Fees $58/ann
HOA Y/N 1
Year Built 2015
Annual Tax Amount $9,682
Tax Year 2023
Lot Size 7,861 Sqft
Acres 0.1805
Property Description
Bonbrook Plantation, Cul-De-Sac, NEW exterior siding & paint, 2-Story, 211 Auburn Shores Ct. Well-maintained home offers 5BR, 3.5BA, 3-car attached garage w/ a beautify finish on the concrete, a spacious media room & a game room on the second floor. The kitchen has granite countertops with a large island that overlooks the dining room and a great family room & beautiful PLANTATION SHUTTERS throughout. PRIMARY BR, BR #2 & #3 are both located downstairs. BR #4 & #5 are located upstairs. Washer, Dryer & Fridge are negotiable! Driveway is oversized & has a side walk added that leads to the backyard. Spray foam insulation, lots of storage space throughout & large attic storage. Perfectly sized yard so you don’t have to spend your precious weekend cutting the grass, sprinkler system and shed. To save you time in furnishing the home, furniture can be included if the price is right. Sub offers a community pool, clubhouse, splashpad, walking trails. Room sizes are approx., pls verify.
Location
State TX
County Fort Bend
Area Fort Bend South/Richmond
Rooms
Bedroom Description Primary Bed - 1st Floor,Walk-In Closet
Other Rooms 1 Living Area, Breakfast Room, Family Room, Gameroom Up, Kitchen/Dining Combo, Living Area - 1st Floor, Living/Dining Combo, Media, Utility Room in House
Master Bathroom Primary Bath: Double Sinks, Primary Bath: Separate Shower, Vanity Area
Den/Bedroom Plus 5
Kitchen Breakfast Bar, Island w/o Cooktop, Pantry, Walk-in Pantry
Interior
Interior Features Alarm System - Owned, Fire/Smoke Alarm, High Ceiling
Heating Central Gas
Cooling Central Electric
Flooring Carpet, Tile
Exterior
Exterior Feature Back Yard, Patio/Deck, Sprinkler System, Storage Shed
Parking Features Attached Garage
Garage Spaces 3.0
Roof Type Composition
Street Surface Concrete,Curbs
Private Pool No
Building
Lot Description Subdivision Lot
Story 2
Foundation Slab
Lot Size Range 0 Up To 1/4 Acre
Sewer Public Sewer
Water Public Water, Water District
Structure Type Brick,Cement Board,Stone
New Construction No
Schools
Elementary Schools Carter Elementary School
Middle Schools Reading Junior High School
High Schools George Ranch High School
School District 33 - Lamar Consolidated
Others
Senior Community No
Restrictions Deed Restrictions,Restricted
Tax ID 1650-08-003-0160-901
Energy Description Digital Program Thermostat,Energy Star Appliances,HVAC>13 SEER,Insulated/Low-E windows,Insulation - Spray-Foam
Acceptable Financing Cash Sale, Conventional, FHA, Investor, USDA Loan, VA
Tax Rate 2.4781
Disclosures Mud, Sellers Disclosure
Green/Energy Cert Energy Star Qualified Home, Environments for Living, Home Energy Rating/HERS
Listing Terms Cash Sale, Conventional, FHA, Investor, USDA Loan, VA
Financing Cash Sale,Conventional,FHA,Investor,USDA Loan,VA
Special Listing Condition Mud, Sellers Disclosure
Read Less
Want to know what your home might be worth? Contact us for a FREE valuation!

Our team is ready to help you sell your home for the highest possible price ASAP

Bought with Realm Real Estate Professionals - Katy

GET MORE INFORMATION





