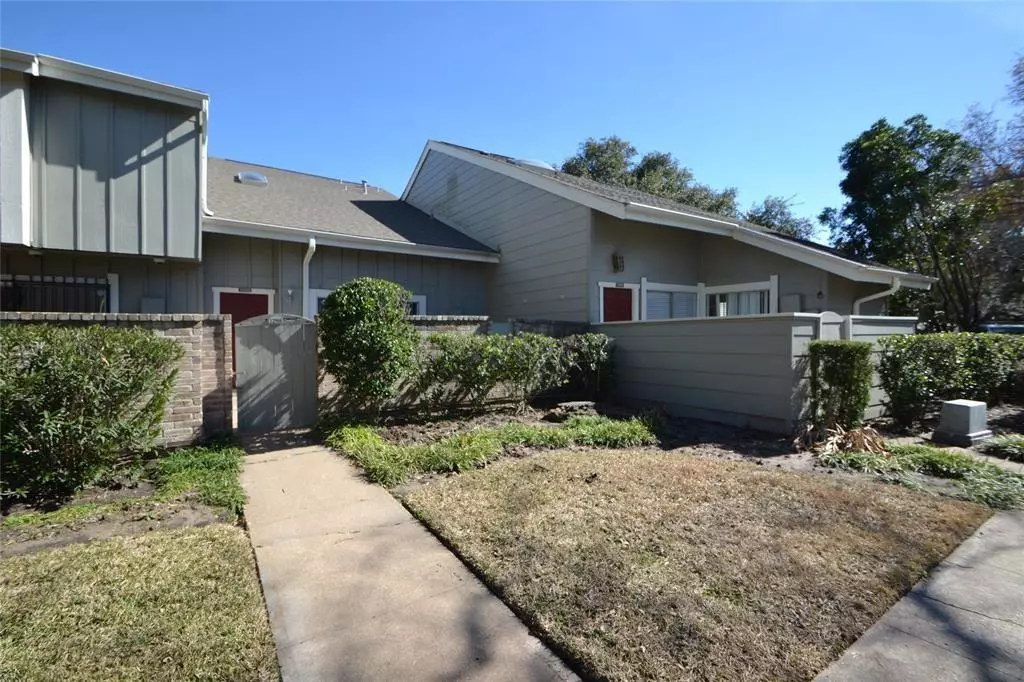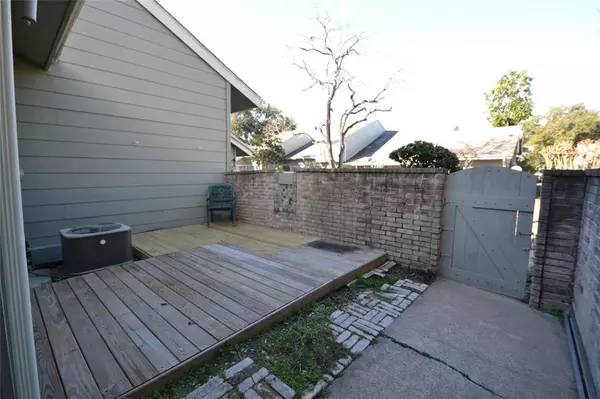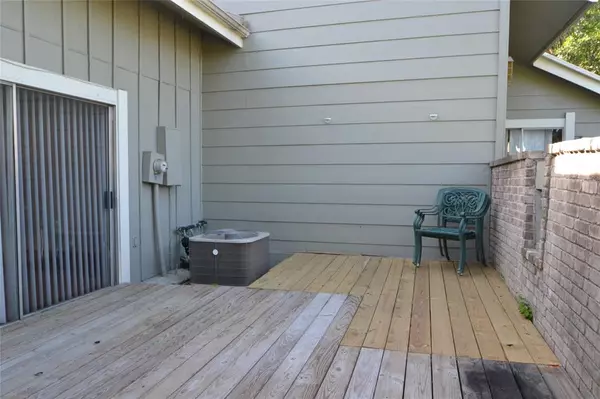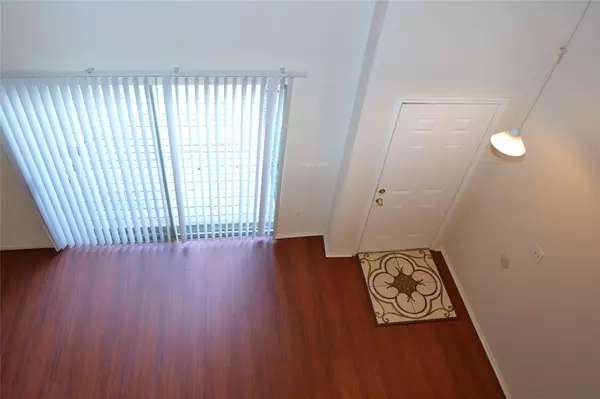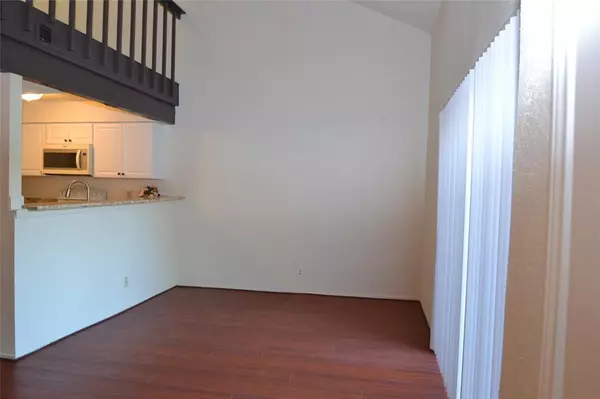$169,900
For more information regarding the value of a property, please contact us for a free consultation.
12988 GREENWAY CHASE CT #2988 Houston, TX 77072
2 Beds
1.1 Baths
1,332 SqFt
Key Details
Property Type Townhouse
Sub Type Townhouse
Listing Status Sold
Purchase Type For Sale
Square Footage 1,332 sqft
Price per Sqft $127
Subdivision Wildflower Green T/H
MLS Listing ID 31389428
Sold Date 06/14/24
Style Traditional
Bedrooms 2
Full Baths 1
Half Baths 1
HOA Fees $250/mo
Year Built 1978
Annual Tax Amount $3,429
Tax Year 2023
Lot Size 1,659 Sqft
Property Description
Welcome to 12988 Greenway Chase! This centrally located unit has had several key updates including new paint throughout the interior, a new Granite counter & sink/disposal a New Ceiling fan in all bedrooms, a refrigerator and brand new carpet, and other light refreshes, is ready for move-in! perfect for any investor or family. The light-filled interior is very open with tall open ceilings and the perfect amount of useful space and storage. Great location to Bellaire, Westpark toll road, and between Beltway 8 and 99. Come see it today! All info per seller, The seller just Spent over $10,000. Low TAX and Maintenance FEE. 2/3 bedrooms, 2 car garage.
Location
State TX
County Harris
Area Alief
Rooms
Bedroom Description All Bedrooms Up
Other Rooms Gameroom Up, Home Office/Study, Library, Loft, Utility Room in Garage
Master Bathroom Half Bath, Primary Bath: Tub/Shower Combo
Den/Bedroom Plus 3
Kitchen Breakfast Bar, Kitchen open to Family Room
Interior
Interior Features High Ceiling, Refrigerator Included
Heating Central Electric
Cooling Central Electric
Flooring Laminate, Tile
Appliance Full Size
Dryer Utilities 1
Laundry Utility Rm In Garage
Exterior
Exterior Feature Fenced, Front Yard, Patio/Deck
Parking Features Attached Garage
Garage Spaces 2.0
Roof Type Composition
Street Surface Concrete
Private Pool No
Building
Faces West
Story 2
Unit Location Courtyard,Greenbelt
Entry Level Levels 1 and 2
Foundation Slab
Sewer Public Sewer
Water Public Water
Structure Type Brick,Cement Board
New Construction No
Schools
Elementary Schools Mahanay Elementary School
Middle Schools Killough Middle School
High Schools Aisd Draw
School District 2 - Alief
Others
HOA Fee Include Exterior Building,Grounds,Recreational Facilities
Senior Community No
Tax ID 112-277-006-0005
Ownership Full Ownership
Energy Description Ceiling Fans
Acceptable Financing Cash Sale, Conventional
Tax Rate 2.4
Disclosures Sellers Disclosure
Listing Terms Cash Sale, Conventional
Financing Cash Sale,Conventional
Special Listing Condition Sellers Disclosure
Read Less
Want to know what your home might be worth? Contact us for a FREE valuation!

Our team is ready to help you sell your home for the highest possible price ASAP

Bought with Nan & Company Properties

GET MORE INFORMATION

