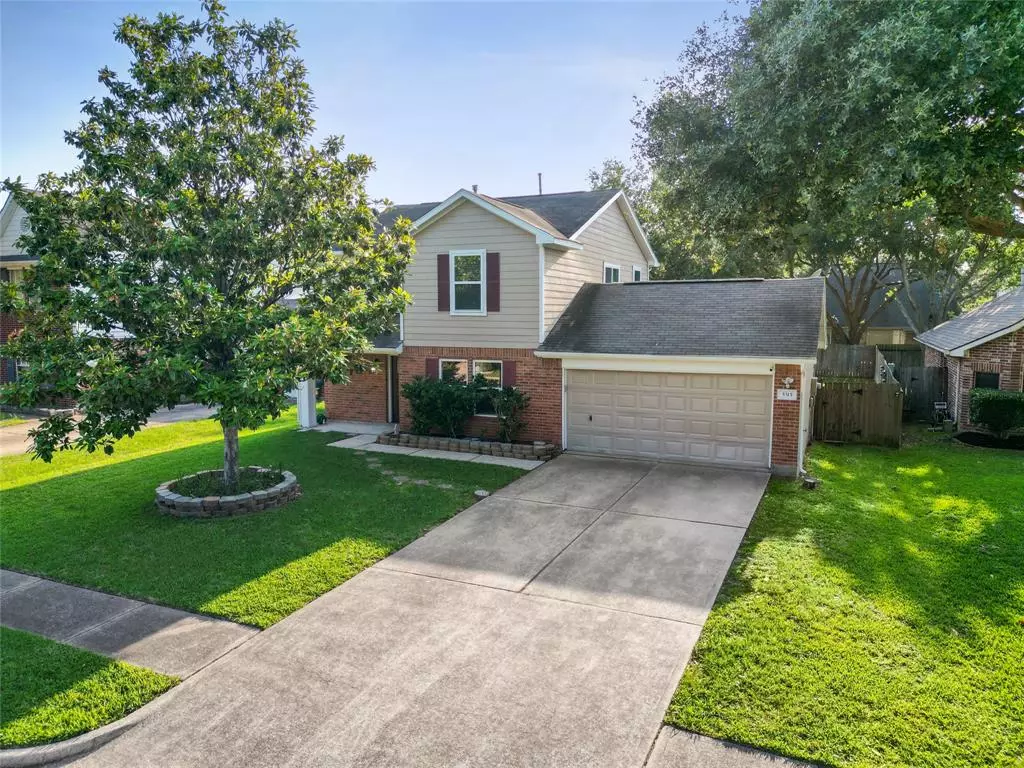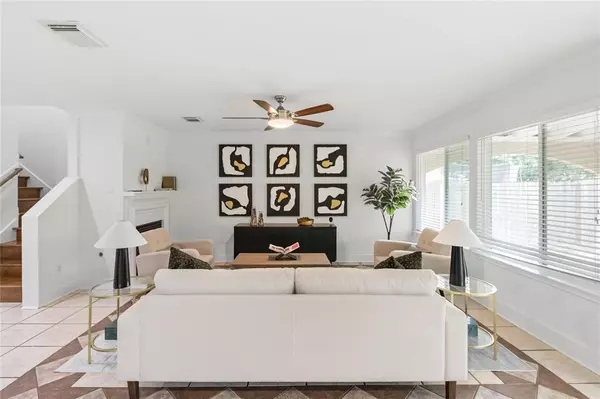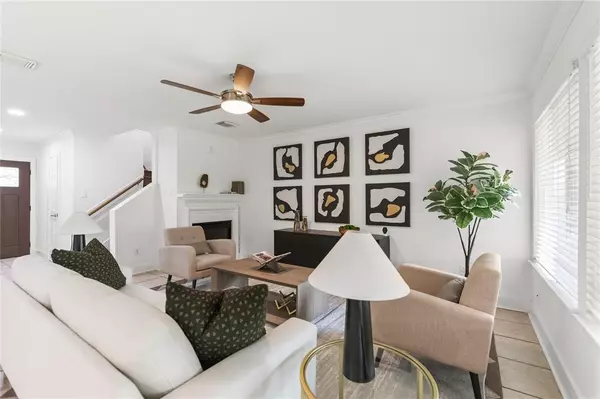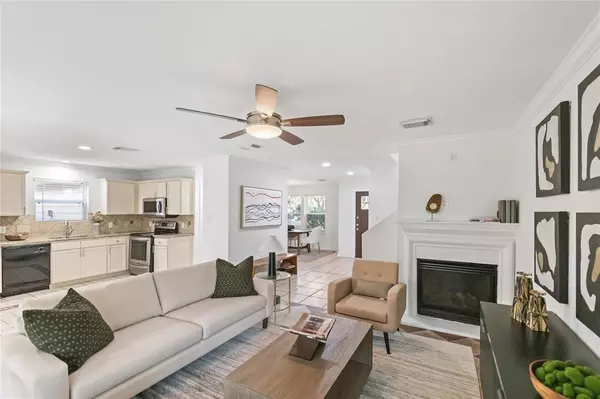$285,000
For more information regarding the value of a property, please contact us for a free consultation.
5315 Devon Green DR Katy, TX 77449
3 Beds
2.1 Baths
1,656 SqFt
Key Details
Property Type Single Family Home
Listing Status Sold
Purchase Type For Sale
Square Footage 1,656 sqft
Price per Sqft $170
Subdivision Westfield Village
MLS Listing ID 20960456
Sold Date 06/20/24
Style Traditional
Bedrooms 3
Full Baths 2
Half Baths 1
HOA Fees $32/ann
HOA Y/N 1
Year Built 1999
Annual Tax Amount $5,930
Tax Year 2023
Lot Size 6,900 Sqft
Acres 0.1584
Property Description
Immaculately maintained, this two-story home exudes pride of ownership. The first floor boasts custom ceramic tile flooring throughout, leading to a spacious formal dining area and kitchen with a charming breakfast nook. Ascend the staircase to discover a serene master suite, complete with a spacious walk-in shower. Two additional bedrooms and a full bathroom complete the upper level. Outside, the expansive backyard offers endless possibilities, accompanied by a generously sized storage building. The large covered back patio space offers the perfect opportunity for family gatherings. Exquisite landscaping graces the front yard, creating an inviting atmosphere enhanced by a covered porch. Don't miss this opportunity for living in a prime location, where meticulous attention to detail meets comfort and convenience. Schedule your showing today and make this your dream home!
Location
State TX
County Harris
Area Bear Creek South
Rooms
Bedroom Description All Bedrooms Up,En-Suite Bath,Primary Bed - 2nd Floor,Split Plan,Walk-In Closet
Other Rooms 1 Living Area, Breakfast Room, Family Room, Formal Dining, Kitchen/Dining Combo, Living Area - 1st Floor, Utility Room in House
Master Bathroom Primary Bath: Double Sinks, Primary Bath: Shower Only, Secondary Bath(s): Tub/Shower Combo, Vanity Area
Kitchen Kitchen open to Family Room, Pantry, Pots/Pans Drawers, Under Cabinet Lighting
Interior
Interior Features Crown Molding, Dryer Included, Fire/Smoke Alarm, Formal Entry/Foyer, Refrigerator Included, Split Level, Washer Included, Window Coverings
Heating Central Gas, Zoned
Cooling Central Electric, Zoned
Flooring Engineered Wood, Tile, Vinyl Plank
Fireplaces Number 1
Fireplaces Type Gas Connections
Exterior
Exterior Feature Back Yard, Back Yard Fenced, Covered Patio/Deck, Partially Fenced, Storage Shed
Parking Features Attached Garage
Garage Spaces 2.0
Garage Description Double-Wide Driveway
Roof Type Composition
Street Surface Asphalt,Concrete
Private Pool No
Building
Lot Description Subdivision Lot
Faces East
Story 2
Foundation Slab
Lot Size Range 0 Up To 1/4 Acre
Sewer Public Sewer
Water Public Water
Structure Type Brick,Other,Wood
New Construction No
Schools
Elementary Schools M Robinson Elementary School
Middle Schools Rowe Middle School
High Schools Cypress Park High School
School District 13 - Cypress-Fairbanks
Others
HOA Fee Include Other,Recreational Facilities
Senior Community No
Restrictions Deed Restrictions,Restricted
Tax ID 114-649-010-0007
Ownership Full Ownership
Acceptable Financing Cash Sale, Conventional, FHA, Investor
Tax Rate 2.3781
Disclosures Mud
Listing Terms Cash Sale, Conventional, FHA, Investor
Financing Cash Sale,Conventional,FHA,Investor
Special Listing Condition Mud
Read Less
Want to know what your home might be worth? Contact us for a FREE valuation!

Our team is ready to help you sell your home for the highest possible price ASAP

Bought with Keller Williams Signature

GET MORE INFORMATION





