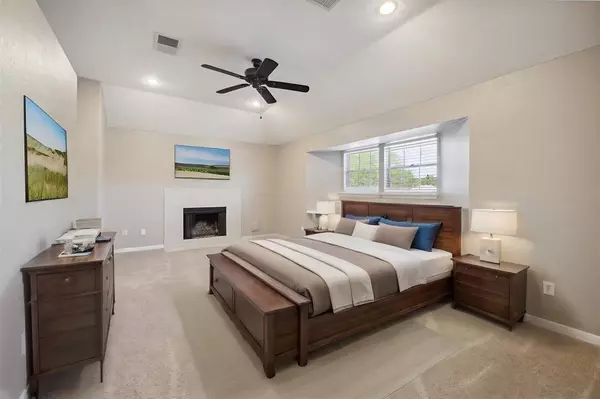$277,500
For more information regarding the value of a property, please contact us for a free consultation.
19315 Coppervine LN Houston, TX 77084
4 Beds
2.1 Baths
2,310 SqFt
Key Details
Property Type Single Family Home
Listing Status Sold
Purchase Type For Sale
Square Footage 2,310 sqft
Price per Sqft $120
Subdivision Westlake Village
MLS Listing ID 98849822
Sold Date 06/21/24
Style Traditional
Bedrooms 4
Full Baths 2
Half Baths 1
HOA Fees $30/ann
HOA Y/N 1
Year Built 1983
Annual Tax Amount $5,338
Tax Year 2023
Lot Size 5,000 Sqft
Acres 0.1148
Property Description
Well maintained home with a recently replaced AC unit (2023), recently replaced roof (~2017), whole home water softener (~2019), luxury vinyl flooring (2019) and more. Great family-oriented neighborhood on a quiet street. No back neighbors! Home has a huge entry with vaulted ceilings in the living room which leads you into the dining room, family room and large kitchen. All bedrooms are upstairs with a large master bedroom suite with its own private fireplace and large master bathroom boasting a large jetted tub, walk-in shower, his and her sinks, plus his and her closets. Extra bonus room upstairs makes an excellent office space or nursery/playroom. The house includes custom baby/pet gates at the top and bottom of the stairs (can be removed). Nice size backyard, perfect for grilling while your kids are playing, includes a custom swing set by Tree Frog. Close to HEB, Walmart and other shopping. Easy access to I-10.
Location
State TX
County Harris
Area Katy - North
Rooms
Bedroom Description All Bedrooms Up,En-Suite Bath
Other Rooms Breakfast Room, Family Room, Formal Dining, Home Office/Study, Living Area - 1st Floor, Utility Room in House
Master Bathroom Primary Bath: Double Sinks, Primary Bath: Jetted Tub, Primary Bath: Separate Shower, Secondary Bath(s): Tub/Shower Combo
Kitchen Breakfast Bar, Pantry, Reverse Osmosis
Interior
Heating Central Gas
Cooling Central Electric
Fireplaces Number 2
Fireplaces Type Wood Burning Fireplace
Exterior
Parking Features Attached Garage
Garage Spaces 2.0
Roof Type Composition
Private Pool No
Building
Lot Description Subdivision Lot
Story 2
Foundation Slab
Lot Size Range 0 Up To 1/4 Acre
Sewer Public Sewer
Water Public Water
Structure Type Brick,Wood
New Construction No
Schools
Elementary Schools Mayde Creek Elementary School
Middle Schools Mayde Creek Junior High School
High Schools Mayde Creek High School
School District 30 - Katy
Others
HOA Fee Include Recreational Facilities
Senior Community No
Restrictions Deed Restrictions
Tax ID 114-419-009-0023
Ownership Full Ownership
Tax Rate 2.1801
Disclosures Mud, Other Disclosures, Sellers Disclosure
Special Listing Condition Mud, Other Disclosures, Sellers Disclosure
Read Less
Want to know what your home might be worth? Contact us for a FREE valuation!

Our team is ready to help you sell your home for the highest possible price ASAP

Bought with HomeSmart

GET MORE INFORMATION





