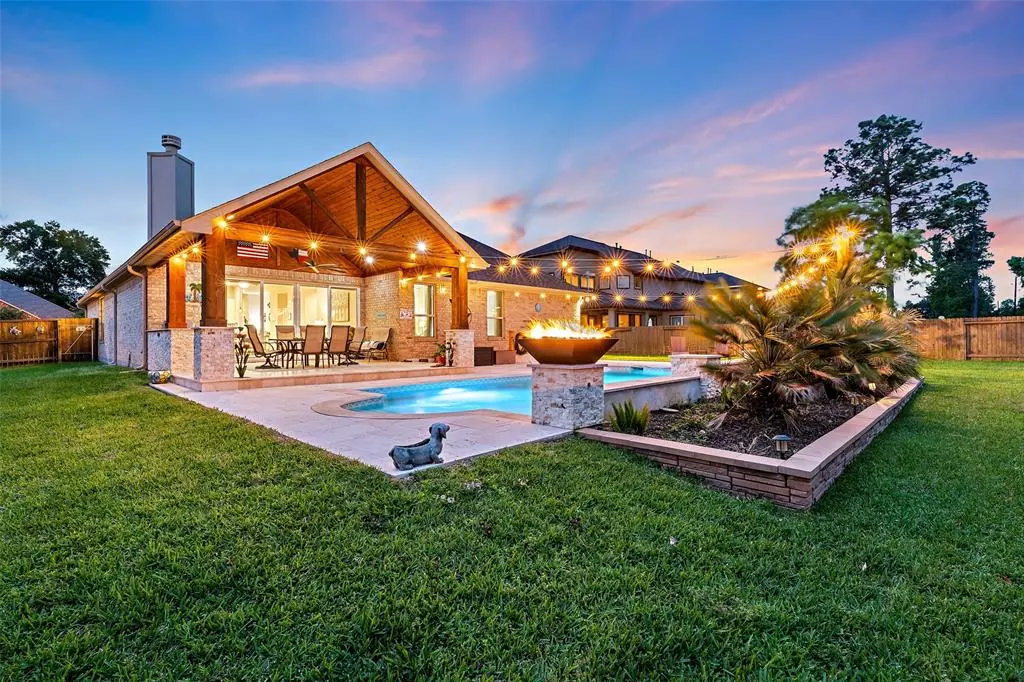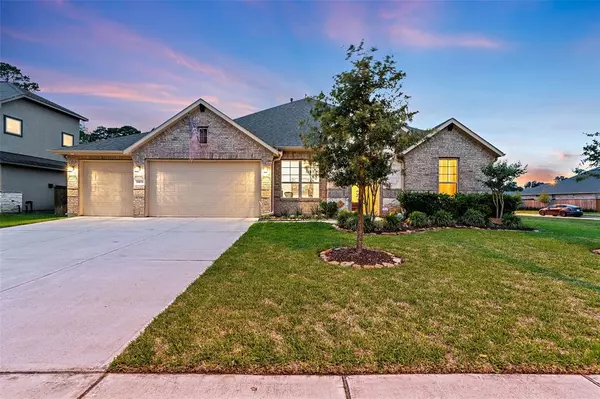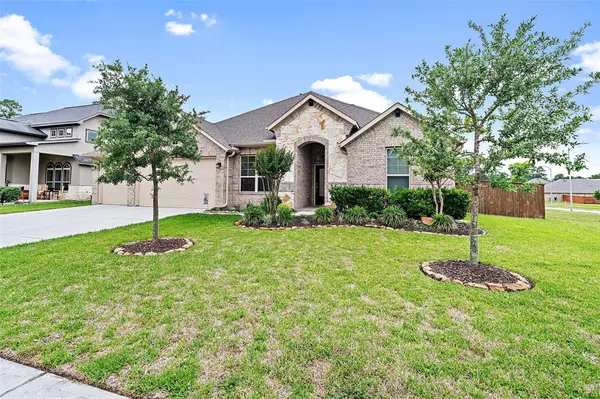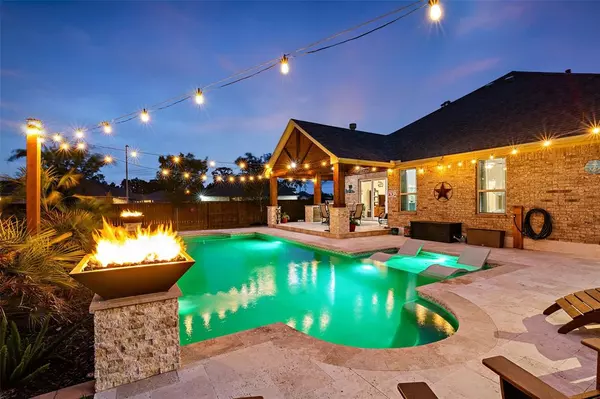$529,000
For more information regarding the value of a property, please contact us for a free consultation.
30831 Raleigh Creek DR Tomball, TX 77375
4 Beds
3 Baths
2,620 SqFt
Key Details
Property Type Single Family Home
Listing Status Sold
Purchase Type For Sale
Square Footage 2,620 sqft
Price per Sqft $201
Subdivision Raleigh Crk Sec 3
MLS Listing ID 31213768
Sold Date 06/21/24
Style Traditional
Bedrooms 4
Full Baths 3
HOA Fees $66/ann
HOA Y/N 1
Year Built 2018
Annual Tax Amount $8,292
Tax Year 2023
Lot Size 0.328 Acres
Acres 0.3278
Property Description
Gorgeous single-story home with 4 bedrooms, 3 bathrooms, and a pool on an expansive corner lot! As you enter the home you will see the home office with and a secondary bedroom with ensuite bathroom. The kitchen features a gas cooktop, stainless steel appliances, undermount lighting, upgraded backsplash, and more! Many smart home features throughout. The large sliding glass doors in the living room overlook the stunning pool and make it a great feature for entertaining. The extended covered patio was recently added with vaulted cedar ceilings, an 84-inch fan, Travertine tile, recessed lighting, and an outdoor kitchen. The pool features a tanning ledge, 3 water features, and 2 fire bowls. The yard is large enough for outdoor games and a gardener’s paradise with a storage shed. The Primary bathroom features double sinks, separate shower, soaking tub, and large walk-in closet. Easy access to Highways 249 & 99 and is located near Downtown Tomball with plenty of shopping and dining nearby.
Location
State TX
County Harris
Area Tomball
Rooms
Bedroom Description En-Suite Bath,Walk-In Closet
Other Rooms 1 Living Area, Formal Dining, Home Office/Study, Utility Room in House
Master Bathroom Primary Bath: Double Sinks, Primary Bath: Separate Shower, Primary Bath: Soaking Tub, Secondary Bath(s): Tub/Shower Combo
Den/Bedroom Plus 4
Kitchen Breakfast Bar, Kitchen open to Family Room, Under Cabinet Lighting, Walk-in Pantry
Interior
Interior Features Alarm System - Owned, Fire/Smoke Alarm, High Ceiling, Window Coverings
Heating Central Electric
Cooling Central Gas
Flooring Carpet, Tile, Vinyl Plank
Fireplaces Number 1
Exterior
Exterior Feature Back Yard Fenced, Covered Patio/Deck, Outdoor Kitchen, Patio/Deck, Sprinkler System, Storage Shed
Parking Features Attached Garage
Garage Spaces 3.0
Pool Gunite, In Ground
Roof Type Composition
Street Surface Concrete,Curbs
Private Pool Yes
Building
Lot Description Corner, Subdivision Lot
Story 1
Foundation Slab
Lot Size Range 1/4 Up to 1/2 Acre
Sewer Public Sewer
Water Public Water
Structure Type Brick,Stone
New Construction No
Schools
Elementary Schools Tomball Elementary School
Middle Schools Tomball Junior High School
High Schools Tomball High School
School District 53 - Tomball
Others
HOA Fee Include Recreational Facilities
Senior Community No
Restrictions Deed Restrictions
Tax ID 138-669-001-0018
Ownership Full Ownership
Energy Description Ceiling Fans,Digital Program Thermostat,Energy Star Appliances,Energy Star/CFL/LED Lights,HVAC>13 SEER,Insulated/Low-E windows,Radiant Attic Barrier,Tankless/On-Demand H2O Heater
Acceptable Financing Cash Sale, Conventional, FHA, VA
Tax Rate 2.091
Disclosures Sellers Disclosure
Listing Terms Cash Sale, Conventional, FHA, VA
Financing Cash Sale,Conventional,FHA,VA
Special Listing Condition Sellers Disclosure
Read Less
Want to know what your home might be worth? Contact us for a FREE valuation!

Our team is ready to help you sell your home for the highest possible price ASAP

Bought with Keller Williams Realty Southwest

GET MORE INFORMATION





