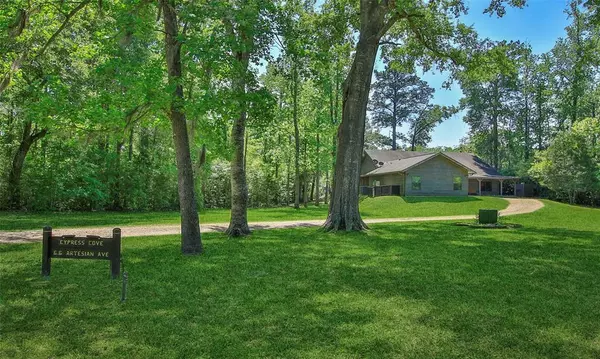$779,000
For more information regarding the value of a property, please contact us for a free consultation.
66 Artesian AVE Cleveland, TX 77327
4 Beds
3 Baths
2,612 SqFt
Key Details
Property Type Single Family Home
Listing Status Sold
Purchase Type For Sale
Square Footage 2,612 sqft
Price per Sqft $298
Subdivision Artesian Lakes, Sec 1
MLS Listing ID 79303732
Sold Date 06/24/24
Style Traditional
Bedrooms 4
Full Baths 3
HOA Fees $265/ann
HOA Y/N 1
Year Built 2016
Annual Tax Amount $7,969
Tax Year 2023
Lot Size 1.428 Acres
Acres 1.428
Property Description
Artesian Lakes is a nature-lovers private community located 65 miles from Houston. Drive through controlled- access gates to find multiple artesian-fed lakes surrounded by large privately owned lots. This home sits at the edge of a lake with a cove and wooded peninsula on this private 1.4-acre property. As you enter the single story, 4 bedroom, 3 bath custom home you will find an open plan, hardwood floors, natural stone-tile floors and walk-in showers, custom cabinets, granite/stone counters and breakfast bar, and stainless appliances. The attached 2.5 car garage provides space for cart or UTV. Breathtaking views are available throughout the home from the many windows that let in an abundance of natural light. Step outside to enjoy lake-front views and areas maintained in a natural state to provide privacy and habitat for local and migrating birds and other wildlife. A spacious covered wraparound porch connects to an elevated walkway leading to a large deck over a double boat dock.
Location
State TX
County Liberty
Area Liberty County East
Rooms
Bedroom Description En-Suite Bath
Other Rooms Family Room, Kitchen/Dining Combo, Utility Room in House
Master Bathroom Primary Bath: Double Sinks, Secondary Bath(s): Double Sinks, Secondary Bath(s): Jetted Tub
Kitchen Kitchen open to Family Room, Pantry, Walk-in Pantry
Interior
Interior Features Alarm System - Owned, Fire/Smoke Alarm
Heating Central Electric
Cooling Central Electric
Flooring Stone, Tile, Wood
Fireplaces Number 1
Fireplaces Type Gaslog Fireplace
Exterior
Exterior Feature Covered Patio/Deck, Patio/Deck, Porch, Private Driveway, Screened Porch
Parking Features Attached Garage
Garage Spaces 2.0
Garage Description Additional Parking, Auto Garage Door Opener
Waterfront Description Bulkhead,Lake View,Lakefront
Roof Type Composition
Street Surface Dirt,Gravel
Private Pool No
Building
Lot Description Subdivision Lot, Water View, Waterfront, Wooded
Story 1
Foundation Slab
Lot Size Range 1 Up to 2 Acres
Sewer Other Water/Sewer
Water Other Water/Sewer
Structure Type Wood
New Construction No
Schools
Elementary Schools Hardin Elementary School
Middle Schools Hardin Junior High School
High Schools Hardin High School
School District 107 - Hardin
Others
HOA Fee Include Grounds,Limited Access Gates,Recreational Facilities
Senior Community No
Restrictions Deed Restrictions
Tax ID 002208-000066-000
Energy Description Ceiling Fans,Generator,High-Efficiency HVAC
Acceptable Financing Cash Sale, Conventional, FHA
Tax Rate 1.3507
Disclosures Sellers Disclosure
Listing Terms Cash Sale, Conventional, FHA
Financing Cash Sale,Conventional,FHA
Special Listing Condition Sellers Disclosure
Read Less
Want to know what your home might be worth? Contact us for a FREE valuation!

Our team is ready to help you sell your home for the highest possible price ASAP

Bought with Houston Association of REALTORS

GET MORE INFORMATION





