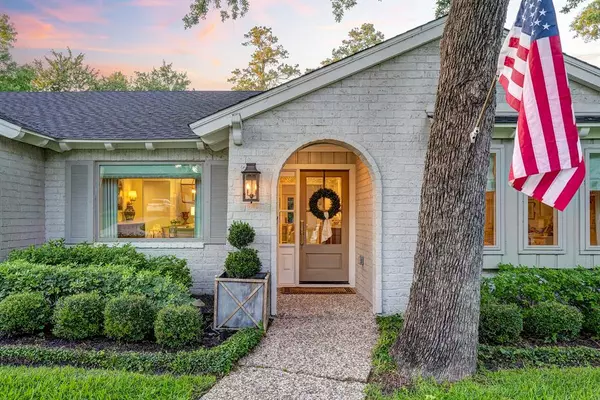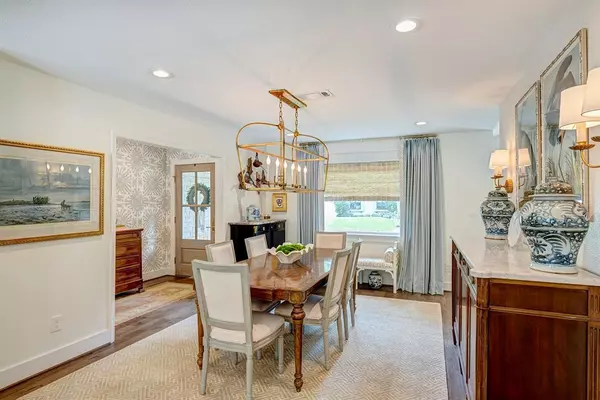$875,000
For more information regarding the value of a property, please contact us for a free consultation.
14534 Bramblewood DR Houston, TX 77079
4 Beds
3 Baths
2,491 SqFt
Key Details
Property Type Single Family Home
Listing Status Sold
Purchase Type For Sale
Square Footage 2,491 sqft
Price per Sqft $401
Subdivision Ashford Forest
MLS Listing ID 49161636
Sold Date 06/24/24
Style Traditional
Bedrooms 4
Full Baths 3
HOA Fees $91/ann
HOA Y/N 1
Year Built 1968
Annual Tax Amount $13,690
Tax Year 2023
Lot Size 7,848 Sqft
Acres 0.1802
Property Description
Sophistication and charm abound in this beautifully renovated 4 -bedroom home in the highly desired Ashford Forest subdivision. Top features include vaulted ceilings in the family room, three full bathrooms with dual sinks in each and two generous primary bedroom closets. Wood flooring and recessed lighting throughout most of the home, high-end designer lighting, custom shades on every window – if you are looking for move-in ready, this is IT! Recent updates include PEX plumbing (2019), Replaced sewer lines (2020), Roof (2023), Condenser (2020) and Ductwork (2023), Water heater (2020) and so much more. See improvement list for full list of upgrades. Incredible community with tons of amenities including Nottingham Forest Clubhouse, playgrounds, pool, tennis courts, and basketball courts. Zoned to desirable SBISD schools (Buyer to verify eldigibility) and in close proximity to Terry Hershey park and trails. All info per seller.
Location
State TX
County Harris
Area Memorial West
Rooms
Bedroom Description En-Suite Bath,Primary Bed - 1st Floor,Sitting Area
Other Rooms Breakfast Room, Family Room, Formal Dining, Utility Room in House
Master Bathroom Primary Bath: Double Sinks, Primary Bath: Shower Only, Secondary Bath(s): Double Sinks, Secondary Bath(s): Tub/Shower Combo
Den/Bedroom Plus 4
Kitchen Breakfast Bar, Pantry, Soft Closing Drawers, Under Cabinet Lighting
Interior
Interior Features Crown Molding, Fire/Smoke Alarm, Formal Entry/Foyer, Refrigerator Included, Window Coverings
Heating Central Gas
Cooling Central Electric
Flooring Carpet, Engineered Wood, Tile
Fireplaces Number 1
Fireplaces Type Wood Burning Fireplace
Exterior
Exterior Feature Back Yard Fenced, Patio/Deck, Porch, Subdivision Tennis Court
Parking Features Detached Garage
Garage Spaces 2.0
Garage Description Auto Garage Door Opener
Roof Type Composition
Street Surface Concrete,Curbs,Gutters
Private Pool No
Building
Lot Description Subdivision Lot
Faces South
Story 1
Foundation Slab
Lot Size Range 0 Up To 1/4 Acre
Sewer Public Sewer
Water Public Water
Structure Type Brick,Wood
New Construction No
Schools
Elementary Schools Meadow Wood Elementary School
Middle Schools Spring Forest Middle School
High Schools Stratford High School (Spring Branch)
School District 49 - Spring Branch
Others
HOA Fee Include Clubhouse,Courtesy Patrol,Grounds,Recreational Facilities
Senior Community No
Restrictions Deed Restrictions
Tax ID 098-093-000-0021
Energy Description Attic Vents,Ceiling Fans,Digital Program Thermostat,Energy Star/CFL/LED Lights,Insulated/Low-E windows,Insulation - Batt,Insulation - Blown Cellulose,North/South Exposure
Acceptable Financing Cash Sale, Conventional
Tax Rate 2.1332
Disclosures Exclusions, Sellers Disclosure
Listing Terms Cash Sale, Conventional
Financing Cash Sale,Conventional
Special Listing Condition Exclusions, Sellers Disclosure
Read Less
Want to know what your home might be worth? Contact us for a FREE valuation!

Our team is ready to help you sell your home for the highest possible price ASAP

Bought with Compass RE Texas, LLC - Houston

GET MORE INFORMATION





