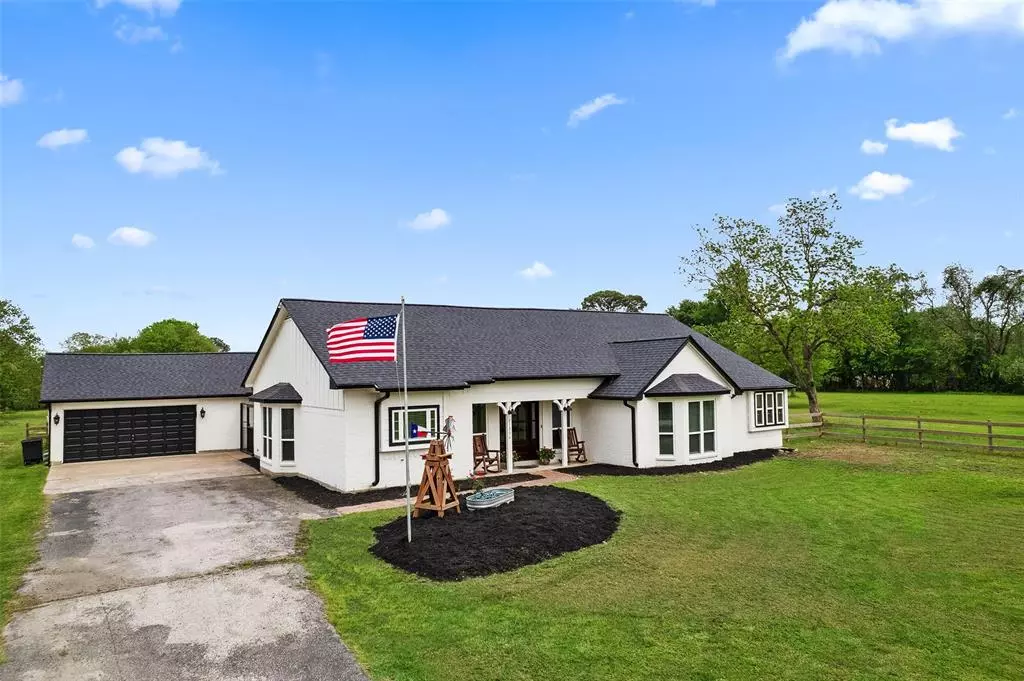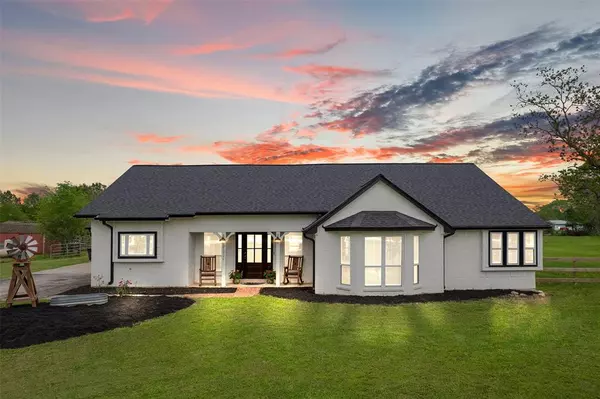$610,000
For more information regarding the value of a property, please contact us for a free consultation.
21306 Fones RD Tomball, TX 77377
3 Beds
3 Baths
2,238 SqFt
Key Details
Property Type Single Family Home
Listing Status Sold
Purchase Type For Sale
Square Footage 2,238 sqft
Price per Sqft $263
Subdivision Rosehill Ranches
MLS Listing ID 89061307
Sold Date 06/24/24
Style Traditional
Bedrooms 3
Full Baths 3
Year Built 1983
Annual Tax Amount $5,769
Tax Year 2023
Lot Size 2.578 Acres
Acres 2.5776
Property Description
This picturesque property offers over 2.5 acres of land in a prime location, with a charming and updated home. Boasting new windows and AC system which are 3 years old. New Roof, New Front door and Fresh Paint on the exterior. This cozy abode features a wood-burning fireplace, cathedral ceiling, and wood beam. The unique kitchen includes a brick archway over the range, double ovens, and 2 pantry's. The large primary bedroom offers an oversized closet and primary bathroom includes a walk in shower. Outside, a detached 2-car garage with an office/flex space, horse barn which is freshly painted, and 30X65 workshop provide ample storage and recreational space. Concrete Pad with 50amp plug for RV. With updated fencing and a well on the property, this home is ideal for those seeking a tranquil country lifestyle. Contact me today to see this beautiful, peaceful property.
Location
State TX
County Harris
Area Tomball Southwest
Rooms
Bedroom Description All Bedrooms Down,En-Suite Bath,Primary Bed - 1st Floor,Walk-In Closet
Other Rooms 1 Living Area, Family Room, Kitchen/Dining Combo, Utility Room in House
Master Bathroom Primary Bath: Separate Shower, Primary Bath: Shower Only, Secondary Bath(s): Tub/Shower Combo
Kitchen Island w/o Cooktop, Pantry
Interior
Interior Features High Ceiling, Refrigerator Included, Window Coverings
Heating Central Electric
Cooling Central Electric
Flooring Tile, Vinyl
Fireplaces Number 1
Fireplaces Type Wood Burning Fireplace
Exterior
Exterior Feature Back Yard, Back Yard Fenced, Barn/Stable, Covered Patio/Deck, Cross Fenced, Fully Fenced, Patio/Deck, Side Yard, Storage Shed, Workshop
Parking Features Detached Garage
Garage Spaces 2.0
Garage Description Auto Garage Door Opener, Double-Wide Driveway, RV Parking
Roof Type Composition
Street Surface Concrete
Private Pool No
Building
Lot Description Cleared
Story 1
Foundation Slab
Lot Size Range 2 Up to 5 Acres
Water Well
Structure Type Brick,Cement Board
New Construction No
Schools
Elementary Schools Grand Oaks Elementary School
Middle Schools Grand Lakes Junior High School
High Schools Tomball High School
School District 53 - Tomball
Others
Senior Community No
Restrictions Horses Allowed,Restricted
Tax ID 042-058-001-0013
Energy Description Ceiling Fans
Acceptable Financing Cash Sale, Conventional, VA
Tax Rate 1.9071
Disclosures Sellers Disclosure
Listing Terms Cash Sale, Conventional, VA
Financing Cash Sale,Conventional,VA
Special Listing Condition Sellers Disclosure
Read Less
Want to know what your home might be worth? Contact us for a FREE valuation!

Our team is ready to help you sell your home for the highest possible price ASAP

Bought with Connect Realty.com

GET MORE INFORMATION





