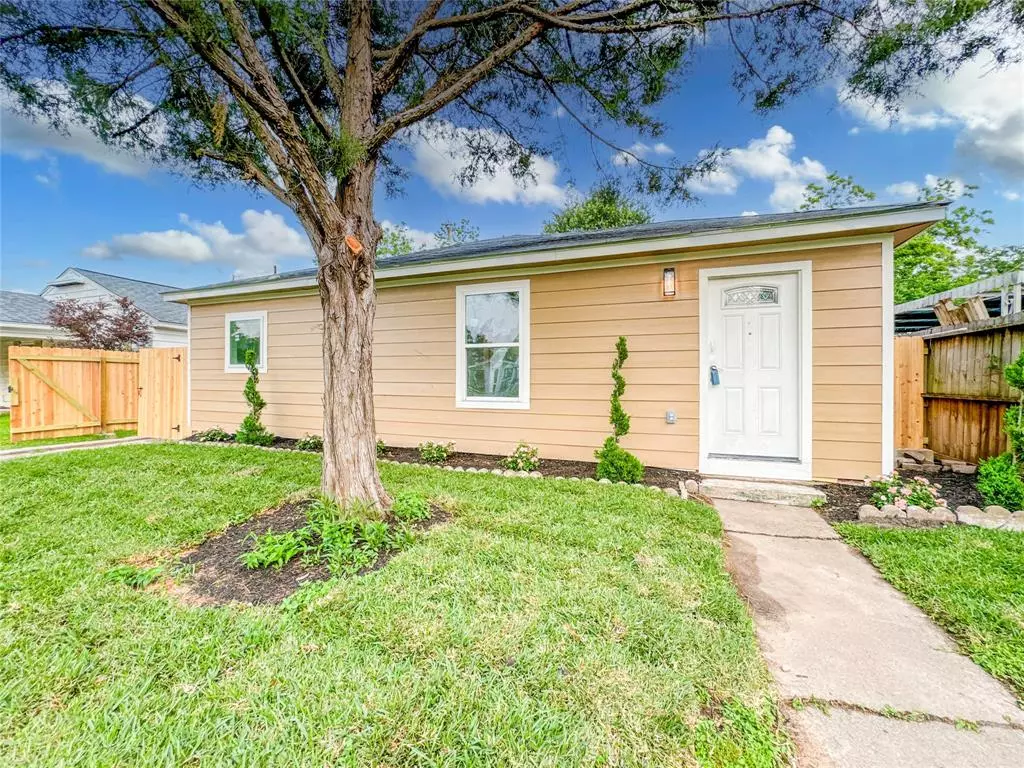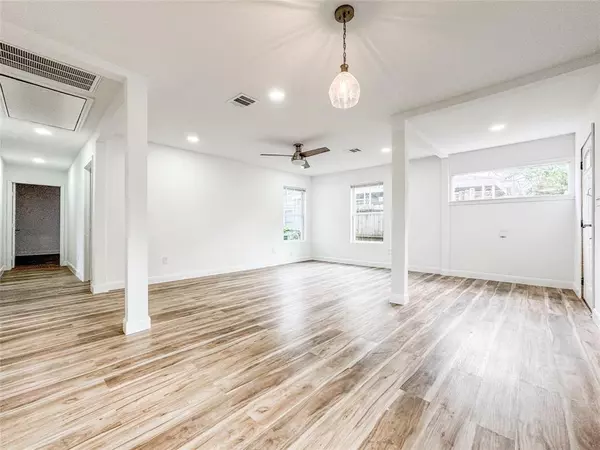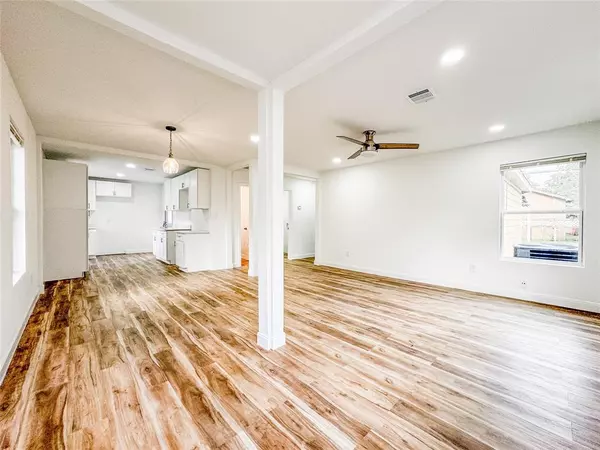$234,999
For more information regarding the value of a property, please contact us for a free consultation.
8164 Milredge ST Houston, TX 77017
3 Beds
2 Baths
1,575 SqFt
Key Details
Property Type Single Family Home
Listing Status Sold
Purchase Type For Sale
Square Footage 1,575 sqft
Price per Sqft $146
Subdivision Meadowbrook Sec G
MLS Listing ID 98066269
Sold Date 06/21/24
Style Traditional
Bedrooms 3
Full Baths 2
Year Built 1950
Annual Tax Amount $2,642
Tax Year 2023
Lot Size 5,500 Sqft
Acres 0.1263
Property Description
Welcome to your fully remodeled 3-bedroom, 2-bathroom sanctuary nestled within the charming Meadow Brook subdivision. Boasting an open living and dining concept, this home invites you to embrace modernity. As you step inside, bask in the abundance of natural light. The spacious living area provides the perfect setting for relaxation or entertaining guests, while the adjacent dining space offers a versatile environment for shared meals and cherished moments. Your culinary adventures await in the beautifully appointed kitchen, ample storage, inspiring your inner chef to create culinary masterpieces. Escape to the detached guest living quarters, complete with its own full bathroom, offering privacy and convenience for visitors or extended family members.** New central Ac & ducts, Water heater, cabinets and counter tops. Updated showers, toilets, siding and roof on studio. New double panel windows and appliances. Minutes from airport Minutes from downtown
Location
State TX
County Harris
Area Hobby Area
Rooms
Bedroom Description All Bedrooms Down
Other Rooms Kitchen/Dining Combo, Living/Dining Combo
Master Bathroom Primary Bath: Shower Only, Secondary Bath(s): Shower Only
Kitchen Kitchen open to Family Room
Interior
Heating Central Gas
Cooling Central Electric
Flooring Tile, Vinyl Plank
Exterior
Exterior Feature Back Yard, Back Yard Fenced, Covered Patio/Deck, Patio/Deck
Parking Features Attached Garage
Garage Spaces 2.0
Garage Description Additional Parking, Double-Wide Driveway
Roof Type Composition
Private Pool No
Building
Lot Description Subdivision Lot
Story 1
Foundation Slab
Lot Size Range 0 Up To 1/4 Acre
Sewer Public Sewer
Water Public Water
Structure Type Cement Board
New Construction No
Schools
Elementary Schools Bonner Elementary School (Houston)
Middle Schools Stevenson Middle School (Houston)
High Schools Chavez High School
School District 27 - Houston
Others
Senior Community No
Restrictions Deed Restrictions
Tax ID 059-183-057-0005
Ownership Full Ownership
Energy Description Ceiling Fans,Digital Program Thermostat,Other Energy Features
Acceptable Financing Cash Sale, Conventional, FHA, VA
Tax Rate 2.0148
Disclosures Other Disclosures
Listing Terms Cash Sale, Conventional, FHA, VA
Financing Cash Sale,Conventional,FHA,VA
Special Listing Condition Other Disclosures
Read Less
Want to know what your home might be worth? Contact us for a FREE valuation!

Our team is ready to help you sell your home for the highest possible price ASAP

Bought with Maxima Realty

GET MORE INFORMATION





