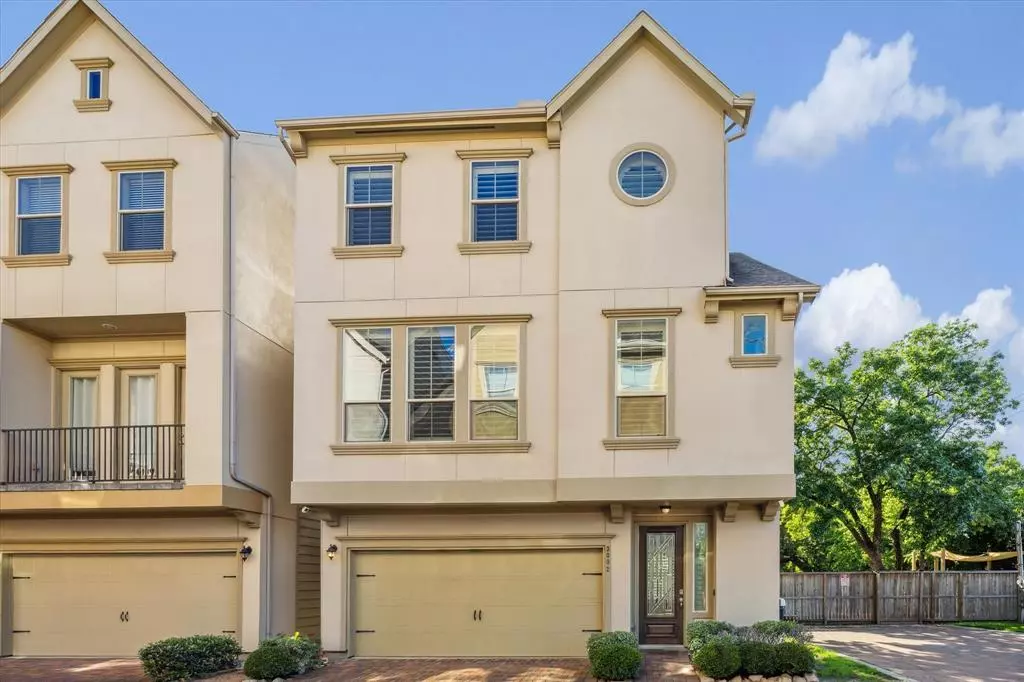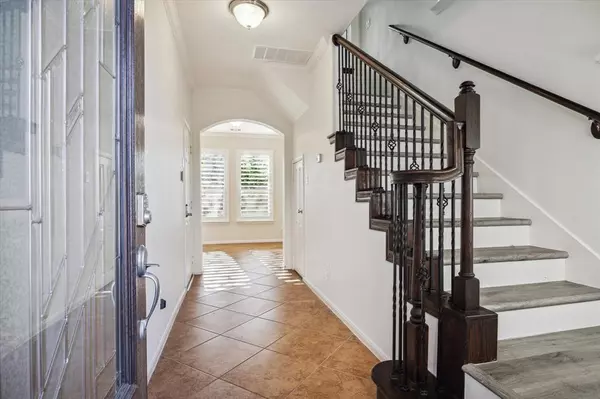$380,000
For more information regarding the value of a property, please contact us for a free consultation.
3002 Fairdale Estates CT Houston, TX 77057
3 Beds
3.1 Baths
1,906 SqFt
Key Details
Property Type Single Family Home
Listing Status Sold
Purchase Type For Sale
Square Footage 1,906 sqft
Price per Sqft $194
Subdivision Fairdale Place Estates
MLS Listing ID 28721799
Sold Date 06/25/24
Style Contemporary/Modern
Bedrooms 3
Full Baths 3
Half Baths 1
HOA Fees $108/ann
HOA Y/N 1
Year Built 2013
Annual Tax Amount $7,596
Tax Year 2023
Lot Size 1,424 Sqft
Acres 0.0327
Property Description
Discover the ideal blend of comfort and style at 3002 Fairdale Estates Ct. This home features an open floor plan designed for entertaining. The kitchen and spacious living area merge seamlessly together. Enjoy the elegance and ease of tile and luxury vinyl plank flooring throughout. The large primary bedroom boasts a walk-in closet and an en-suite with both a soaking tub and a separate shower, offering a private spa experience. Added conveniences include a generator for reliable power and a soft water system. This property promises a blend of luxury and practicality, making it the perfect place to call home. Just minutes from major freeways, this home offers easy access to shopping, dining, and entertainment. Schedule your private tour today!
Location
State TX
County Harris
Area Galleria
Rooms
Bedroom Description 1 Bedroom Down - Not Primary BR,Primary Bed - 3rd Floor,Walk-In Closet
Other Rooms 1 Living Area, Living Area - 2nd Floor
Master Bathroom Primary Bath: Double Sinks, Primary Bath: Jetted Tub, Primary Bath: Separate Shower, Secondary Bath(s): Tub/Shower Combo
Kitchen Island w/o Cooktop, Pantry, Soft Closing Cabinets
Interior
Heating Central Gas
Cooling Central Electric
Flooring Tile, Vinyl Plank
Exterior
Exterior Feature Fully Fenced
Parking Features Attached Garage
Garage Spaces 2.0
Garage Description Additional Parking, EV Charging Station
Roof Type Composition
Accessibility Automatic Gate, Driveway Gate
Private Pool No
Building
Lot Description Corner
Story 3
Foundation Slab
Lot Size Range 0 Up To 1/4 Acre
Sewer Public Sewer
Water Public Water
Structure Type Cement Board,Stucco,Wood
New Construction No
Schools
Elementary Schools Pilgrim Academy
Middle Schools Tanglewood Middle School
High Schools Wisdom High School
School District 27 - Houston
Others
HOA Fee Include Grounds
Senior Community No
Restrictions Deed Restrictions
Tax ID 134-180-001-0005
Ownership Full Ownership
Acceptable Financing Cash Sale, Conventional, FHA
Tax Rate 2.0148
Disclosures Sellers Disclosure
Listing Terms Cash Sale, Conventional, FHA
Financing Cash Sale,Conventional,FHA
Special Listing Condition Sellers Disclosure
Read Less
Want to know what your home might be worth? Contact us for a FREE valuation!

Our team is ready to help you sell your home for the highest possible price ASAP

Bought with eXp Realty LLC

GET MORE INFORMATION





