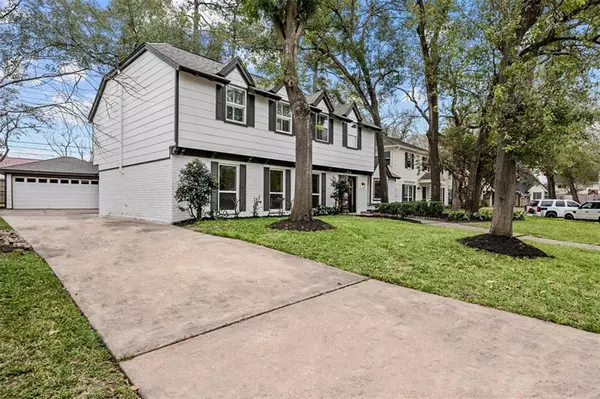$589,000
For more information regarding the value of a property, please contact us for a free consultation.
706 Bison DR Houston, TX 77079
4 Beds
2.1 Baths
2,641 SqFt
Key Details
Property Type Single Family Home
Listing Status Sold
Purchase Type For Sale
Square Footage 2,641 sqft
Price per Sqft $212
Subdivision Thornwood Sec 02
MLS Listing ID 64175443
Sold Date 06/24/24
Style Traditional
Bedrooms 4
Full Baths 2
Half Baths 1
HOA Fees $41/ann
HOA Y/N 1
Year Built 1969
Annual Tax Amount $12,128
Tax Year 2023
Lot Size 8,963 Sqft
Acres 0.2058
Property Description
Nestled in the heart of Houston's vibrant Energy Corridor, this residence offers a convenient commute to numerous leading businesses, top-notch shopping, dining, and entertainment destinations. Renovated in 2021, this home underwent a comprehensive transformation, both in and out. Interior upgrades feature a fully remodeled living room, new flooring throughout, energy-efficient LED lighting, premium paint, and a revamped kitchen with soft-close cabinets. All bathrooms have been tastefully remodeled to enhance the overall aesthetic. The exterior boasts new siding, a 30-year roof with upgraded fascia boards and soffits, and a state-of-the-art HVAC system. Enjoy the benefits of double-paned insulated windows, complemented by plantation shutters in the bedrooms. The property also underwent extensive foundation repair, backed by a transferable warranty. With zoning to Katy ISD and proximity to Terry Hershey Park, this home presents itself as practically new and ready for its next chapter.
Location
State TX
County Harris
Area Energy Corridor
Rooms
Bedroom Description All Bedrooms Up,Primary Bed - 2nd Floor,Walk-In Closet
Other Rooms Breakfast Room, Family Room, Formal Dining, Kitchen/Dining Combo, Utility Room in House
Master Bathroom Half Bath, Primary Bath: Double Sinks, Primary Bath: Shower Only, Secondary Bath(s): Tub/Shower Combo
Kitchen Pantry, Soft Closing Cabinets, Soft Closing Drawers
Interior
Heating Central Gas
Cooling Central Electric
Flooring Laminate
Fireplaces Number 1
Fireplaces Type Gas Connections
Exterior
Exterior Feature Back Yard Fenced
Parking Features Detached Garage
Garage Spaces 2.0
Roof Type Composition
Private Pool No
Building
Lot Description Other, Subdivision Lot
Faces West
Story 2
Foundation Slab
Lot Size Range 0 Up To 1/4 Acre
Water Public Water
Structure Type Brick,Cement Board
New Construction No
Schools
Elementary Schools Wolfe Elementary School
Middle Schools Memorial Parkway Junior High School
High Schools Taylor High School (Katy)
School District 30 - Katy
Others
Senior Community No
Restrictions Unknown
Tax ID 099-269-000-0015
Ownership Full Ownership
Acceptable Financing Cash Sale, Conventional, FHA, VA
Tax Rate 2.2737
Disclosures Tenant Occupied
Listing Terms Cash Sale, Conventional, FHA, VA
Financing Cash Sale,Conventional,FHA,VA
Special Listing Condition Tenant Occupied
Read Less
Want to know what your home might be worth? Contact us for a FREE valuation!

Our team is ready to help you sell your home for the highest possible price ASAP

Bought with Elite Living Realty

GET MORE INFORMATION





