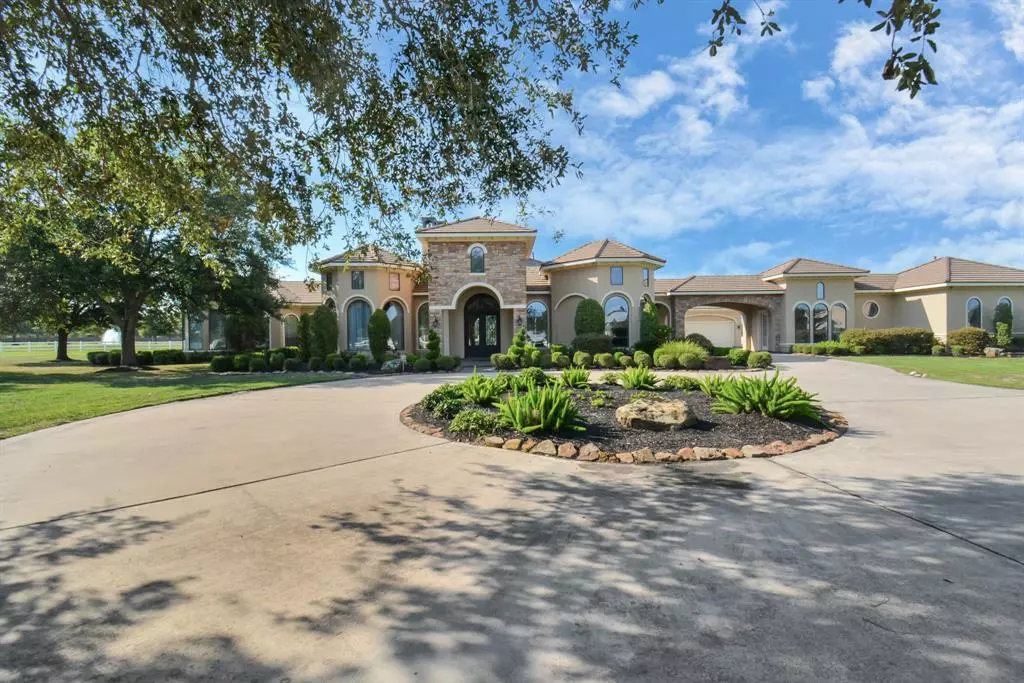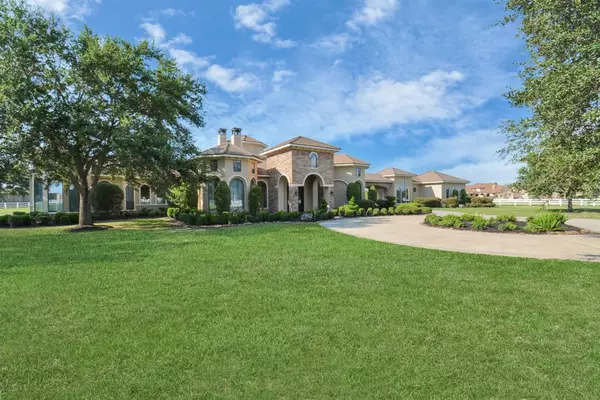$2,050,000
For more information regarding the value of a property, please contact us for a free consultation.
20610 Flagstone Trail CT Cypress, TX 77433
6 Beds
4.2 Baths
7,661 SqFt
Key Details
Property Type Single Family Home
Listing Status Sold
Purchase Type For Sale
Square Footage 7,661 sqft
Price per Sqft $268
Subdivision Saddle Ridge Estates
MLS Listing ID 36035985
Sold Date 06/26/24
Style Contemporary/Modern
Bedrooms 6
Full Baths 4
Half Baths 2
HOA Fees $66/ann
HOA Y/N 1
Year Built 2006
Annual Tax Amount $42,740
Tax Year 2021
Lot Size 5.750 Acres
Acres 5.7501
Property Description
Exceptional 7500 sqft residence sits on over 5.9 acres of land, located in the highly sought-after community of Saddle Ride Estates. The surrounding amenities include a 41.4-acre equestrian riding park. This custom estate is an immaculate single-story which features 4 gas fireplaces, home cinema with plush stadium seating, outdoor kitchen, Chlorine water pool, sports court and a pond stocked with fish…just to name a few! The main property is highlighted with a primary suite that boasts a sitting area, custom closet, gym and access to pool. It also includes two spacious junior suites which feature bonus reading and playrooms. Guest quarters are also located on the property. This masterpiece won’t last long! Call to schedule your private tour today!
Location
State TX
County Harris
Area Cypress North
Rooms
Bedroom Description 2 Primary Bedrooms,All Bedrooms Down,Sitting Area,Walk-In Closet
Other Rooms Quarters/Guest House
Master Bathroom Half Bath
Interior
Interior Features Alarm System - Leased, Crown Molding, Formal Entry/Foyer, High Ceiling, Intercom System, Prewired for Alarm System, Wired for Sound
Heating Central Electric, Central Gas
Cooling Central Electric, Central Gas
Flooring Stone, Wood
Fireplaces Number 4
Fireplaces Type Gaslog Fireplace
Exterior
Exterior Feature Back Yard Fenced, Barn/Stable, Controlled Subdivision Access, Covered Patio/Deck, Detached Gar Apt /Quarters, Fully Fenced, Outdoor Fireplace, Outdoor Kitchen, Patio/Deck, Porch, Private Driveway, Private Tennis Court, Side Yard, Sprinkler System
Parking Features Detached Garage
Garage Spaces 4.0
Carport Spaces 1
Garage Description Circle Driveway, Double-Wide Driveway
Pool Enclosed, Heated, Salt Water
Roof Type Tile
Street Surface Concrete
Private Pool Yes
Building
Lot Description Cul-De-Sac, Subdivision Lot
Story 1
Foundation Slab
Lot Size Range 1/4 Up to 1/2 Acre
Sewer Septic Tank
Water Well
Structure Type Stucco
New Construction No
Schools
Elementary Schools Keith Elementary School
Middle Schools Salyards Middle School
High Schools Bridgeland High School
School District 13 - Cypress-Fairbanks
Others
Senior Community No
Restrictions Deed Restrictions,Horses Allowed
Tax ID 122-835-001-0017
Energy Description Ceiling Fans,Digital Program Thermostat,Energy Star Appliances,Energy Star/CFL/LED Lights
Tax Rate 2.2317
Disclosures Home Protection Plan
Special Listing Condition Home Protection Plan
Read Less
Want to know what your home might be worth? Contact us for a FREE valuation!

Our team is ready to help you sell your home for the highest possible price ASAP

Bought with HomeSmart

GET MORE INFORMATION





