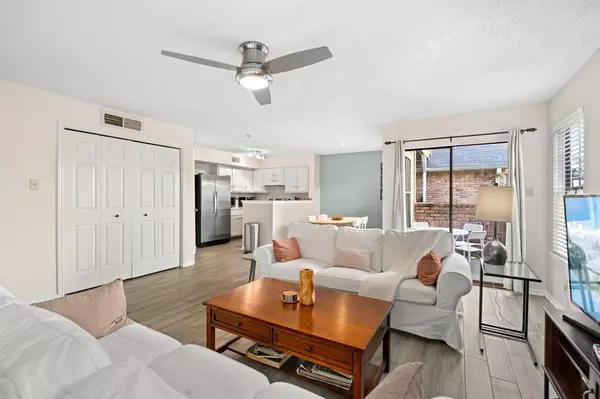$205,000
For more information regarding the value of a property, please contact us for a free consultation.
2300 Old Spanish TRL #1133 Houston, TX 77054
2 Beds
2 Baths
1,019 SqFt
Key Details
Property Type Condo
Sub Type Condominium
Listing Status Sold
Purchase Type For Sale
Square Footage 1,019 sqft
Price per Sqft $191
Subdivision Riverwalk Condo Ph 02
MLS Listing ID 69470899
Sold Date 06/27/24
Style Traditional
Bedrooms 2
Full Baths 2
HOA Fees $500/mo
Year Built 1983
Annual Tax Amount $3,938
Tax Year 2023
Lot Size 3.034 Acres
Property Description
Updated & meticulously well-maintained 2 bed / 2 bath condo located in a 24-hour manned security gated complex in the Texas Medical Center. This first floor unit features an open concept floorplan with a spacious living area that has large windows that welcome an abundance of natural light, and a bright well-appointed kitchen with subway tile backsplash, gorgeous counters and SS appliances. Two generous-sized bedrooms are in the unit, both with ensuite bath access. BONUS! NEW: AC, FLOORING, WASHER, KITCHEN COUNTERS & ROOF. Gated community with 24-hour manned security at the gate, multiple swimming pools and spa, and a workout facility. Convenient location, situated across from the VA Hospital and near shuttle and bus routes, this is the perfect location for those working, training, schooling in the Medical Center. Don't miss this opportunity, come and see this condo TODAY! ** ALL CONTENTS IN THE CONDO ARE INCLUDED IN THE SALE**
Location
State TX
County Harris
Area Medical Center Area
Rooms
Bedroom Description 2 Bedrooms Down
Other Rooms 1 Living Area, Formal Dining, Living Area - 1st Floor
Master Bathroom Primary Bath: Jetted Tub, Secondary Bath(s): Tub/Shower Combo
Kitchen Butler Pantry, Kitchen open to Family Room, Pantry, Pots/Pans Drawers, Soft Closing Drawers
Interior
Interior Features Disabled Access, Fire/Smoke Alarm, Spa/Hot Tub
Heating Central Electric
Cooling Central Electric
Flooring Engineered Wood
Fireplaces Number 1
Fireplaces Type Wood Burning Fireplace
Appliance Electric Dryer Connection, Full Size
Dryer Utilities 1
Laundry Utility Rm in House
Exterior
Exterior Feature Controlled Access, Fenced
Parking Features Detached Garage
Carport Spaces 2
Waterfront Description Concrete Bulkhead
View East
Roof Type Composition
Street Surface Asphalt
Private Pool No
Building
Faces East
Story 1
Unit Location Water View
Entry Level Level 1
Foundation Slab
Sewer Public Sewer
Structure Type Brick
New Construction No
Schools
Elementary Schools Whidby Elementary School
Middle Schools Cullen Middle School (Houston)
High Schools Lamar High School (Houston)
School District 27 - Houston
Others
HOA Fee Include Cable TV,Clubhouse,Courtesy Patrol,Grounds,Insurance,On Site Guard,Trash Removal,Water and Sewer
Senior Community No
Tax ID 115-828-026-0005
Energy Description Ceiling Fans,High-Efficiency HVAC
Acceptable Financing Cash Sale
Tax Rate 2.3169
Disclosures Sellers Disclosure
Green/Energy Cert Home Energy Rating/HERS
Listing Terms Cash Sale
Financing Cash Sale
Special Listing Condition Sellers Disclosure
Read Less
Want to know what your home might be worth? Contact us for a FREE valuation!

Our team is ready to help you sell your home for the highest possible price ASAP

Bought with Keller Williams Houston Central

GET MORE INFORMATION





