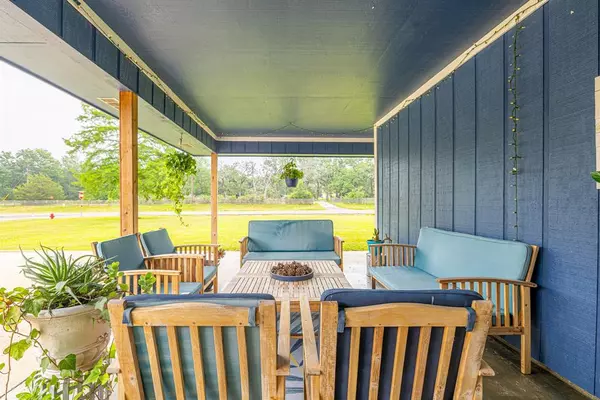$227,775
For more information regarding the value of a property, please contact us for a free consultation.
3 Edgewood Huntsville, TX 77320
3 Beds
1 Bath
1,108 SqFt
Key Details
Property Type Single Family Home
Listing Status Sold
Purchase Type For Sale
Square Footage 1,108 sqft
Price per Sqft $185
Subdivision Edgewood - Sec 1
MLS Listing ID 82295557
Sold Date 06/27/24
Style Traditional
Bedrooms 3
Full Baths 1
Year Built 1979
Annual Tax Amount $2,344
Tax Year 2023
Lot Size 0.750 Acres
Acres 0.75
Property Description
Charming Countryside Retreat: 3-Bedroom Haven on Sprawling 0.75 Acres. Nestled amidst the serene beauty of a generous 0.75-acre lot, this delightful 3-bedroom, 1-bathroom home offers the perfect blend of comfort and tranquility. As you step inside, you’re greeted by a warm and inviting living space, bathed in natural light and designed with a cozy, family-friendly atmosphere in mind. The fenced-in back yard and spacious porch create the perfect spot for family gatherings or relaxing to enjoy the beautiful sunset. You'll find plenty of extra space with a storage shed situated perfectly in the corner of the back-yard. Stayed high & dry, no flooding! No HOA & no restrictions! This property is the perfect place to relax and spend time with friends and family... all that's missing is you!
Location
State TX
County Walker
Area Huntsville Area
Rooms
Other Rooms 1 Living Area, Kitchen/Dining Combo
Kitchen Pantry
Interior
Heating Central Electric
Cooling Central Electric
Flooring Laminate, Tile
Exterior
Exterior Feature Back Yard Fenced, Covered Patio/Deck, Patio/Deck, Storage Shed
Garage Description Double-Wide Driveway
Roof Type Composition
Private Pool No
Building
Lot Description Cleared, Corner
Story 1
Foundation Slab
Lot Size Range 1/2 Up to 1 Acre
Sewer Septic Tank
Water Water District
Structure Type Brick,Wood
New Construction No
Schools
Elementary Schools Huntsville Elementary School
Middle Schools Mance Park Middle School
High Schools Huntsville High School
School District 64 - Huntsville
Others
Senior Community No
Restrictions No Restrictions
Tax ID 24761
Energy Description Ceiling Fans,Digital Program Thermostat
Acceptable Financing Cash Sale, Conventional, FHA, VA
Tax Rate 1.4459
Disclosures Sellers Disclosure
Listing Terms Cash Sale, Conventional, FHA, VA
Financing Cash Sale,Conventional,FHA,VA
Special Listing Condition Sellers Disclosure
Read Less
Want to know what your home might be worth? Contact us for a FREE valuation!

Our team is ready to help you sell your home for the highest possible price ASAP

Bought with eXp Realty, LLC

GET MORE INFORMATION





