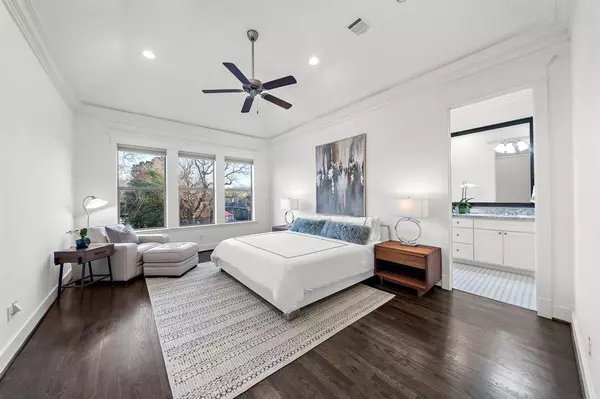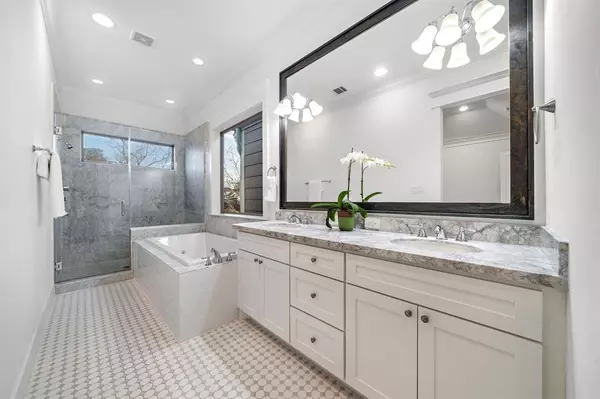$785,000
For more information regarding the value of a property, please contact us for a free consultation.
623 W 16th ST #A Houston, TX 77008
3 Beds
2.1 Baths
2,777 SqFt
Key Details
Property Type Single Family Home
Listing Status Sold
Purchase Type For Sale
Square Footage 2,777 sqft
Price per Sqft $282
Subdivision West 16Th Place
MLS Listing ID 84298917
Sold Date 06/26/24
Style Contemporary/Modern
Bedrooms 3
Full Baths 2
Half Baths 1
Year Built 2014
Annual Tax Amount $15,967
Tax Year 2023
Lot Size 3,275 Sqft
Acres 0.075
Property Description
Experience modern luxury at its finest in the Heights! This contemporary 2-story home flaunts a bright open layout, upstairs game room, quaint balcony, pedestrian gate, wood shutters & extensive millwork. Memorable gatherings await in the first-floor living w/ soaring ceilings, espresso hardwood floors, gas log fireplace & French doors that open to the outdoor oasis. The gourmet kitchen is fitted w/ marble counters, premium appliances, vent hood, breakfast bar & generous storage. Comfort abounds in the primary suite w/ a lavish bath featuring a jetted tub, dual sink vanity, glass-enclosed shower & a sizable walk-in closet. The fully fenced low-maintenance backyard is a verdant sanctuary w/ new turf added, large wood-decked patio & thoughtfully designed landscaping. Find abundant parking options in the attached 2-car garage w/ a porte-cochère & double-wide driveway. A premier location minutes from Love Elementary, Hike & Bike Trail, Herkimer Park & many of Houston’s best restaurants!
Location
State TX
County Harris
Area Heights/Greater Heights
Rooms
Bedroom Description All Bedrooms Up,Primary Bed - 2nd Floor,Walk-In Closet
Other Rooms Formal Dining, Gameroom Up, Utility Room in House
Master Bathroom Primary Bath: Double Sinks, Primary Bath: Jetted Tub, Primary Bath: Separate Shower, Secondary Bath(s): Double Sinks, Secondary Bath(s): Tub/Shower Combo
Kitchen Breakfast Bar, Island w/o Cooktop, Kitchen open to Family Room, Pantry, Under Cabinet Lighting
Interior
Interior Features Balcony, Crown Molding, Fire/Smoke Alarm, High Ceiling, Prewired for Alarm System, Refrigerator Included, Window Coverings
Heating Central Gas
Cooling Central Electric
Flooring Engineered Wood, Marble Floors, Tile, Wood
Fireplaces Number 1
Fireplaces Type Gaslog Fireplace
Exterior
Exterior Feature Artificial Turf, Back Yard, Back Yard Fenced, Balcony, Covered Patio/Deck, Exterior Gas Connection, Fully Fenced, Patio/Deck, Porch, Sprinkler System
Parking Features Attached Garage
Garage Spaces 2.0
Roof Type Composition
Street Surface Concrete,Curbs,Gravel,Pavers
Private Pool No
Building
Lot Description Subdivision Lot
Faces South
Story 2
Foundation Pier & Beam, Slab on Builders Pier
Lot Size Range 0 Up To 1/4 Acre
Sewer Public Sewer
Water Public Water
Structure Type Cement Board,Wood
New Construction No
Schools
Elementary Schools Helms Elementary School
Middle Schools Hamilton Middle School (Houston)
High Schools Heights High School
School District 27 - Houston
Others
Senior Community No
Restrictions Deed Restrictions
Tax ID 134-802-001-0004
Ownership Full Ownership
Energy Description Ceiling Fans,Energy Star Appliances,Energy Star/CFL/LED Lights,Insulated/Low-E windows,North/South Exposure
Acceptable Financing Cash Sale, Conventional
Tax Rate 2.0148
Disclosures Sellers Disclosure
Listing Terms Cash Sale, Conventional
Financing Cash Sale,Conventional
Special Listing Condition Sellers Disclosure
Read Less
Want to know what your home might be worth? Contact us for a FREE valuation!

Our team is ready to help you sell your home for the highest possible price ASAP

Bought with Compass RE Texas, LLC - The Heights

GET MORE INFORMATION





