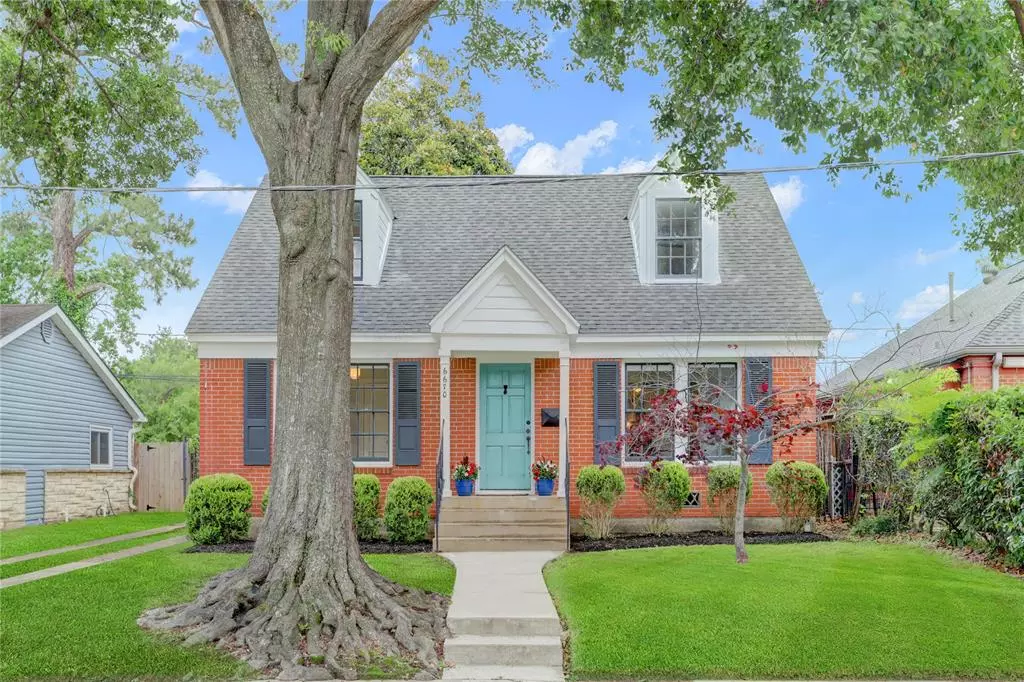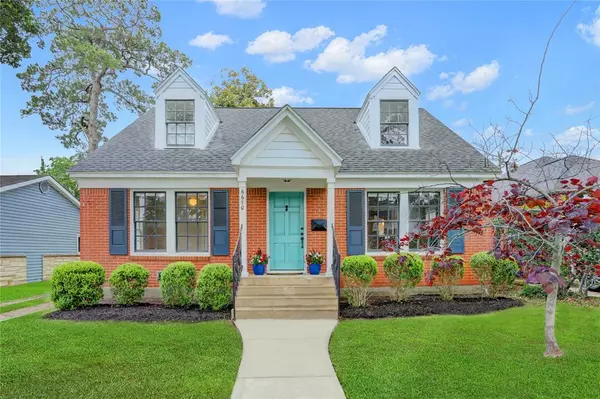$449,900
For more information regarding the value of a property, please contact us for a free consultation.
6670 Sylvan RD Houston, TX 77023
3 Beds
2 Baths
1,645 SqFt
Key Details
Property Type Single Family Home
Listing Status Sold
Purchase Type For Sale
Square Footage 1,645 sqft
Price per Sqft $267
Subdivision Idylwood
MLS Listing ID 92195176
Sold Date 06/26/24
Style Traditional
Bedrooms 3
Full Baths 2
Year Built 1941
Annual Tax Amount $9,049
Tax Year 2023
Lot Size 5,650 Sqft
Acres 0.1297
Property Description
Charming home w/so much character. Numerous updates done in a way that preserves the vintage feel! Great floorplan w/lots of thoughtful details. Incredible, HUGE screened, covered backpatio w/ceiling fan, raised ceiling & exposed beams. Gaslog Fireplace, built-ins & shiplap accent wall. Fabulous Island kitchen w/glass front cabinets, original exposed wood ceiling & cool large beam. SS appliances w/Gas stove & venthood. Beautiful Island w/reclaimed wood top, extra storage space, electric plugs & overhang for bar stools. Quartz countertops & white subway tile backsplash. Remodeled Downstairs bathrm w/jetted tub & showerhead. Two spacious bedrms downstairs w/good closet space. Indoor laundry rm w/lots of shelves. Amazing upstairs primary bedrm suite w/sitting area & huge walk-in closet. Remodeled Primary Bathrm w/2 sinks & HUGE shower. Roof-2020. 150-AMP Electric Service. Updated Plumbing. Sewerlines replaced. Tankless HWH. Good Attic storage. Hike-Bike Trail, 2 Parks & Golf Course nearby
Location
State TX
County Harris
Area East End Revitalized
Rooms
Bedroom Description 2 Bedrooms Down,En-Suite Bath,Primary Bed - 2nd Floor,Sitting Area,Walk-In Closet
Other Rooms 1 Living Area, Kitchen/Dining Combo, Living Area - 1st Floor, Utility Room in House
Master Bathroom Full Secondary Bathroom Down, Primary Bath: Double Sinks, Primary Bath: Shower Only, Secondary Bath(s): Jetted Tub, Secondary Bath(s): Tub/Shower Combo
Den/Bedroom Plus 3
Kitchen Island w/o Cooktop
Interior
Heating Central Gas
Cooling Central Electric
Flooring Tile, Wood
Fireplaces Number 1
Fireplaces Type Gaslog Fireplace
Exterior
Exterior Feature Back Yard Fenced, Covered Patio/Deck, Screened Porch
Parking Features Detached Garage
Garage Spaces 2.0
Carport Spaces 2
Garage Description Auto Garage Door Opener
Roof Type Composition
Street Surface Curbs
Private Pool No
Building
Lot Description Subdivision Lot
Story 2
Foundation Pier & Beam
Lot Size Range 0 Up To 1/4 Acre
Sewer Public Sewer
Water Public Water
Structure Type Brick,Cement Board,Wood
New Construction No
Schools
Elementary Schools Henderson J Elementary School
Middle Schools Navarro Middle School (Houston)
High Schools Austin High School (Houston)
School District 27 - Houston
Others
Senior Community No
Restrictions Deed Restrictions
Tax ID 062-209-016-0002
Energy Description Attic Vents,Ceiling Fans,Tankless/On-Demand H2O Heater
Acceptable Financing Cash Sale, Conventional, FHA, VA
Tax Rate 2.1648
Disclosures Sellers Disclosure
Listing Terms Cash Sale, Conventional, FHA, VA
Financing Cash Sale,Conventional,FHA,VA
Special Listing Condition Sellers Disclosure
Read Less
Want to know what your home might be worth? Contact us for a FREE valuation!

Our team is ready to help you sell your home for the highest possible price ASAP

Bought with Nan & Company Properties

GET MORE INFORMATION





