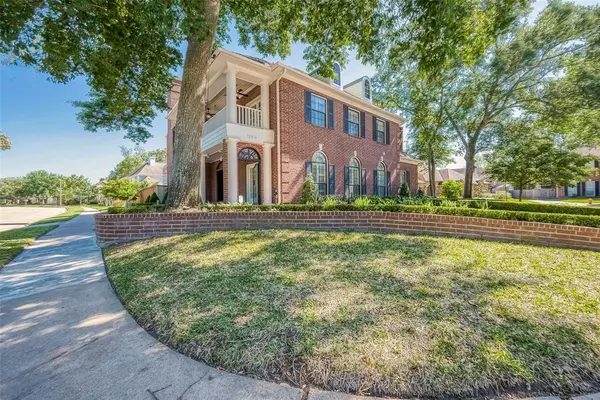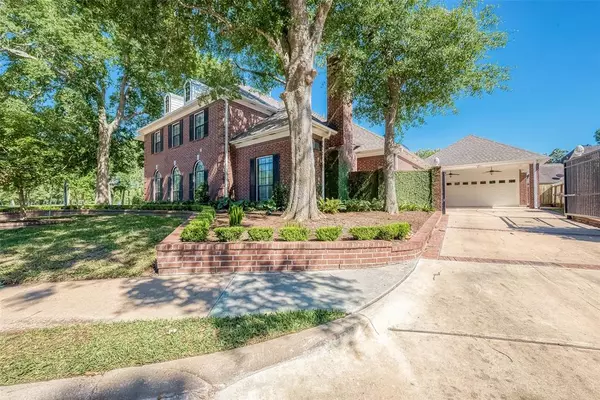$999,000
For more information regarding the value of a property, please contact us for a free consultation.
2010 Misty Grove CT Houston, TX 77062
4 Beds
3.1 Baths
4,746 SqFt
Key Details
Property Type Single Family Home
Listing Status Sold
Purchase Type For Sale
Square Footage 4,746 sqft
Price per Sqft $205
Subdivision Bay Oaks Sec 01
MLS Listing ID 98685380
Sold Date 06/27/24
Style Traditional
Bedrooms 4
Full Baths 3
Half Baths 1
HOA Fees $91/ann
HOA Y/N 1
Year Built 1989
Annual Tax Amount $15,687
Tax Year 2023
Lot Size 0.257 Acres
Acres 0.2571
Property Description
Beautiful Bay Oaks Country Club Estate Home situated along the T-Box of the 7th Hole! Entry way has a vaulted foyer and winding staircase that must be seen to appreciate. Breakfast room, great room and primary suite boast views of the stunning pool with plantation shutters. The kitchen is a chefs dream with huge walk in butlers pantry, pot filler, amazing cooktop, double ovens, stone countertops. Primary suite has dual vanities, closets, sitting area and French doors that lead to the covered patio and pool. Beautiful home office (w/hidden fireplace), Head upstairs to 2nd floor game room and other bedrooms. The game room has built-ins, fireplace and access to the gorgeous balcony overlooking the course. New outdoor kitchen. Bedroom 2 has a private bath, Private sauna, whole home generator, drop down electric stairs to a Hidden/Secret craft room/storage room on 3rd floor (in attic). Gated drive. Recently renovated from top-bottom w/ over $300k updates since last sold.
Location
State TX
County Harris
Area Clear Lake Area
Rooms
Master Bathroom Hollywood Bath, Primary Bath: Double Sinks, Primary Bath: Separate Shower, Primary Bath: Soaking Tub, Secondary Bath(s): Double Sinks, Secondary Bath(s): Shower Only, Secondary Bath(s): Tub/Shower Combo, Vanity Area
Den/Bedroom Plus 4
Kitchen Breakfast Bar, Butler Pantry, Island w/o Cooktop, Kitchen open to Family Room, Pot Filler, Pots/Pans Drawers, Under Cabinet Lighting, Walk-in Pantry
Interior
Interior Features 2 Staircases, Alarm System - Owned, Balcony, Crown Molding, Fire/Smoke Alarm, Formal Entry/Foyer, High Ceiling, Prewired for Alarm System, Spa/Hot Tub, Wet Bar, Window Coverings, Wired for Sound
Heating Central Gas
Cooling Central Electric
Flooring Slate, Travertine, Wood
Fireplaces Number 3
Fireplaces Type Gaslog Fireplace
Exterior
Exterior Feature Artificial Turf, Back Yard Fenced, Balcony, Covered Patio/Deck, Patio/Deck, Porch, Side Yard, Spa/Hot Tub, Sprinkler System, Subdivision Tennis Court
Parking Features Detached Garage
Garage Spaces 2.0
Carport Spaces 2
Garage Description Porte-Cochere
Pool Gunite, Heated, In Ground
Roof Type Composition
Street Surface Concrete
Accessibility Driveway Gate
Private Pool Yes
Building
Lot Description Corner, Cul-De-Sac, In Golf Course Community, Subdivision Lot
Faces Northeast
Story 2
Foundation Slab
Lot Size Range 1/4 Up to 1/2 Acre
Sewer Public Sewer
Water Public Water, Water District
Structure Type Brick,Cement Board,Wood
New Construction No
Schools
Elementary Schools Falcon Pass Elementary School
Middle Schools Space Center Intermediate School
High Schools Clear Lake High School
School District 9 - Clear Creek
Others
HOA Fee Include Grounds,Recreational Facilities
Senior Community No
Restrictions Deed Restrictions
Tax ID 116-833-008-0012
Energy Description Ceiling Fans,Digital Program Thermostat,Energy Star Appliances,Energy Star/CFL/LED Lights,Generator,Insulation - Blown Cellulose,Storm Windows
Acceptable Financing Cash Sale, Conventional, FHA, VA
Tax Rate 2.2789
Disclosures Mud, Sellers Disclosure
Listing Terms Cash Sale, Conventional, FHA, VA
Financing Cash Sale,Conventional,FHA,VA
Special Listing Condition Mud, Sellers Disclosure
Read Less
Want to know what your home might be worth? Contact us for a FREE valuation!

Our team is ready to help you sell your home for the highest possible price ASAP

Bought with Martha Turner Sotheby's International Realty

GET MORE INFORMATION





