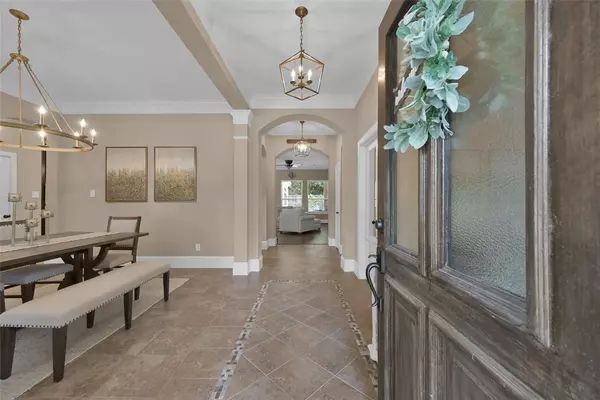$625,000
For more information regarding the value of a property, please contact us for a free consultation.
1412 Philip Springs LN Spring, TX 77386
3 Beds
2.1 Baths
3,456 SqFt
Key Details
Property Type Single Family Home
Listing Status Sold
Purchase Type For Sale
Square Footage 3,456 sqft
Price per Sqft $172
Subdivision Spring Trails 19
MLS Listing ID 10206357
Sold Date 06/27/24
Style Craftsman
Bedrooms 3
Full Baths 2
Half Baths 1
HOA Fees $108/ann
HOA Y/N 1
Year Built 2011
Annual Tax Amount $9,543
Tax Year 2023
Lot Size 10,248 Sqft
Acres 0.2353
Property Description
Gorgeous craftsman style home in the sought after enclave of Whispering Oaks in the Spring Trails community. The stunning home has a spacious floor plan for family living, working and entertaining! Upon entry, a formal dining and office splits either side of the foyer and flows seamlessly into the open concept heart of the house. The kitchen features sleek granite countertops, ample storage, breakfast bar overlooking the family room. Retreat to the owner's suite featuring a soft color palette and pool view that will make you feel like you're on vacation! The primary bath offers double sinks, standing shower, separate tub and large walk in closet. The "children's wing" comprises a flex playroom or additional office, two more bedrooms and a full bathroom. Upstairs the expansive game room makes for a great media room or man cave. A dream backyard oasis offers a new pool (2022), pergola and outdoor kitchenette. Your Texas summer days will be a lot cooler in this backyard!
Location
State TX
County Montgomery
Community Spring Trails
Area Spring Northeast
Rooms
Bedroom Description All Bedrooms Down,Primary Bed - 1st Floor,Walk-In Closet
Other Rooms Breakfast Room, Formal Dining, Gameroom Up, Living Area - 1st Floor, Utility Room in House
Master Bathroom Full Secondary Bathroom Down, Half Bath, Primary Bath: Double Sinks, Primary Bath: Separate Shower, Secondary Bath(s): Tub/Shower Combo
Den/Bedroom Plus 4
Kitchen Breakfast Bar, Kitchen open to Family Room, Pantry
Interior
Interior Features Alarm System - Leased, Crown Molding, Formal Entry/Foyer, Spa/Hot Tub
Heating Central Gas
Cooling Central Electric
Flooring Carpet, Engineered Wood
Fireplaces Number 1
Fireplaces Type Gaslog Fireplace
Exterior
Exterior Feature Back Yard, Back Yard Fenced, Controlled Subdivision Access, Covered Patio/Deck, Outdoor Kitchen, Patio/Deck, Porch, Private Driveway, Spa/Hot Tub, Sprinkler System, Subdivision Tennis Court
Parking Features Detached Garage
Garage Spaces 2.0
Pool In Ground
Roof Type Composition
Accessibility Automatic Gate
Private Pool Yes
Building
Lot Description Subdivision Lot
Story 1.5
Foundation Slab
Lot Size Range 0 Up To 1/4 Acre
Builder Name David Weekly
Sewer Public Sewer
Water Public Water
Structure Type Brick,Cement Board
New Construction No
Schools
Elementary Schools Broadway Elementary School
Middle Schools York Junior High School
High Schools Grand Oaks High School
School District 11 - Conroe
Others
Senior Community No
Restrictions Deed Restrictions
Tax ID 9014-19-04000
Acceptable Financing Cash Sale, Conventional
Tax Rate 2.2857
Disclosures Mud, Sellers Disclosure
Listing Terms Cash Sale, Conventional
Financing Cash Sale,Conventional
Special Listing Condition Mud, Sellers Disclosure
Read Less
Want to know what your home might be worth? Contact us for a FREE valuation!

Our team is ready to help you sell your home for the highest possible price ASAP

Bought with Styled Real Estate

GET MORE INFORMATION





