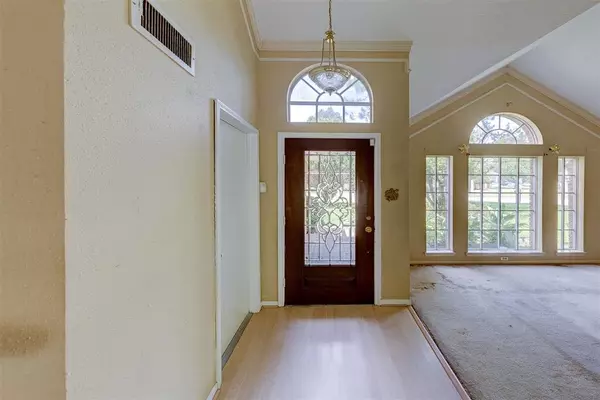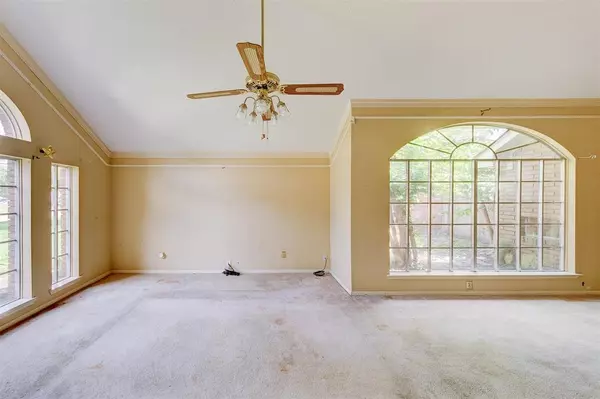$249,900
For more information regarding the value of a property, please contact us for a free consultation.
15207 Pebble Lake DR Houston, TX 77095
4 Beds
2.1 Baths
2,221 SqFt
Key Details
Property Type Single Family Home
Listing Status Sold
Purchase Type For Sale
Square Footage 2,221 sqft
Price per Sqft $114
Subdivision Copperfield Northmead Village
MLS Listing ID 69914671
Sold Date 06/27/24
Style Other Style,Traditional
Bedrooms 4
Full Baths 2
Half Baths 1
HOA Fees $50/ann
HOA Y/N 1
Year Built 1986
Annual Tax Amount $5,529
Tax Year 2023
Lot Size 8,190 Sqft
Acres 0.188
Property Description
Welcome to 15207 Pebble Lake Dr, a 4-bed, 2.5-bath home located in the desirable Copperfield community and within the outstanding CFISD School District. This property is being sold "as-is," offering a fantastic opportunity for renovation and customization to make it your own. Situated in a prime location, this home provides convenient access to major highways, including Highway 6 and Highway 290, making your commute a breeze. You'll also find a variety of shopping and dining options nearby, such as HEB, Walmart, Home Depot, and Lowe's, ensuring all your needs are met just minutes from your doorstep. The large primary bedroom features an en-suite bath, while the additional bedrooms are decently sized, offering ample space for family or guests. Don't miss out on this unique opportunity to create your dream home in a great neighborhood. Schedule a showing today and envision the potential that 15207 Pebble Lake Dr has to offer!
Location
State TX
County Harris
Area Copperfield Area
Rooms
Bedroom Description En-Suite Bath,Primary Bed - 1st Floor
Other Rooms Breakfast Room, Family Room, Formal Dining, Formal Living, Living Area - 1st Floor, Living/Dining Combo, Utility Room in House
Master Bathroom Primary Bath: Double Sinks, Primary Bath: Separate Shower, Primary Bath: Soaking Tub, Secondary Bath(s): Tub/Shower Combo
Den/Bedroom Plus 4
Kitchen Breakfast Bar, Island w/o Cooktop, Pantry
Interior
Interior Features High Ceiling
Heating Central Gas
Cooling Central Electric
Fireplaces Number 1
Fireplaces Type Wood Burning Fireplace
Exterior
Parking Features Attached Garage
Garage Spaces 2.0
Garage Description Double-Wide Driveway
Roof Type Other
Street Surface Concrete
Private Pool No
Building
Lot Description Subdivision Lot
Story 2
Foundation Slab
Lot Size Range 0 Up To 1/4 Acre
Water Water District
Structure Type Brick
New Construction No
Schools
Elementary Schools Fiest Elementary School
Middle Schools Labay Middle School
High Schools Cypress Falls High School
School District 13 - Cypress-Fairbanks
Others
Senior Community No
Restrictions Unknown
Tax ID 114-432-002-0002
Energy Description Ceiling Fans
Acceptable Financing Cash Sale, Conventional, Investor, VA
Tax Rate 2.2277
Disclosures Mud, Sellers Disclosure
Listing Terms Cash Sale, Conventional, Investor, VA
Financing Cash Sale,Conventional,Investor,VA
Special Listing Condition Mud, Sellers Disclosure
Read Less
Want to know what your home might be worth? Contact us for a FREE valuation!

Our team is ready to help you sell your home for the highest possible price ASAP

Bought with eXp Realty LLC

GET MORE INFORMATION





