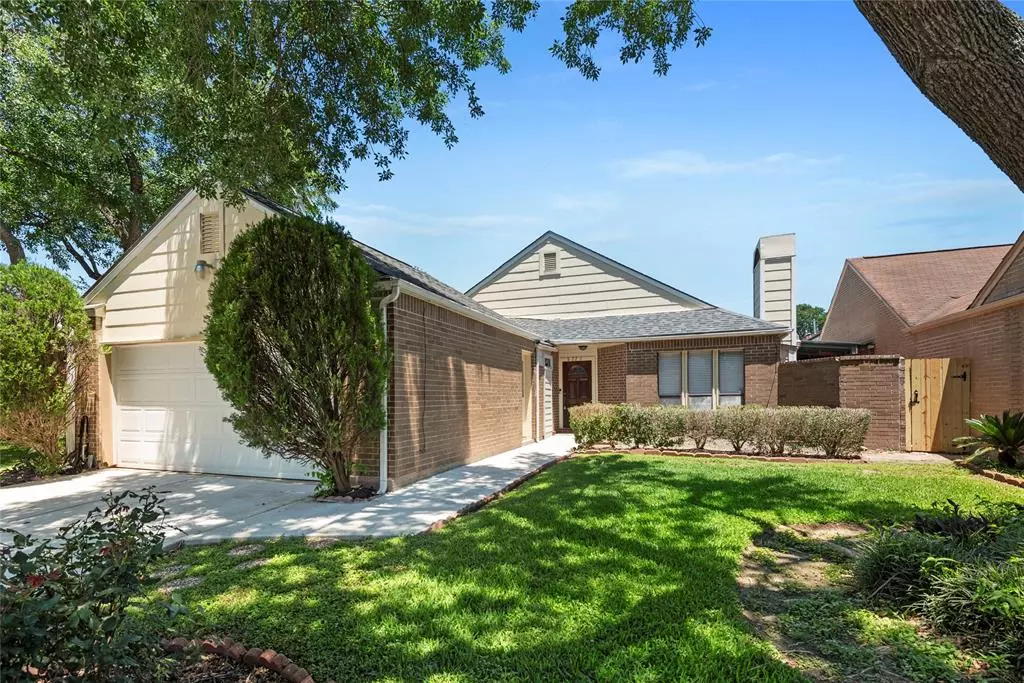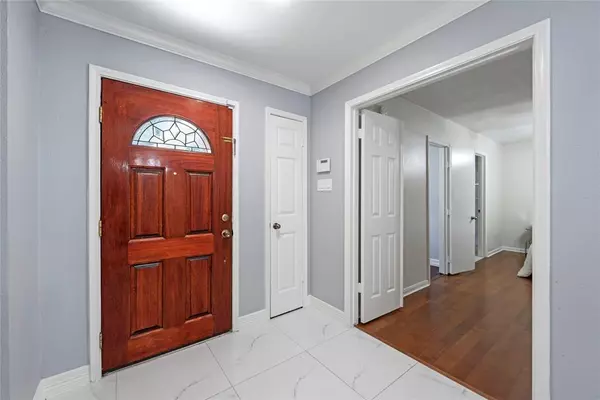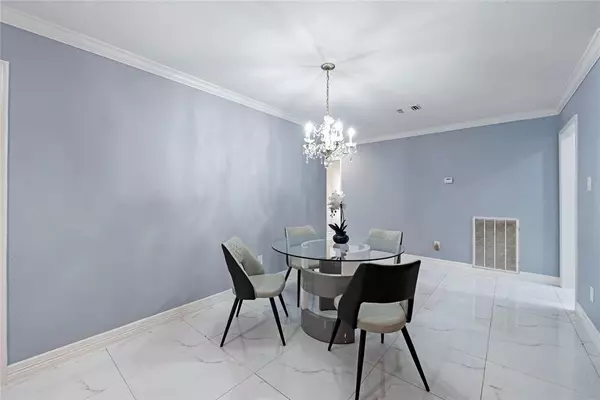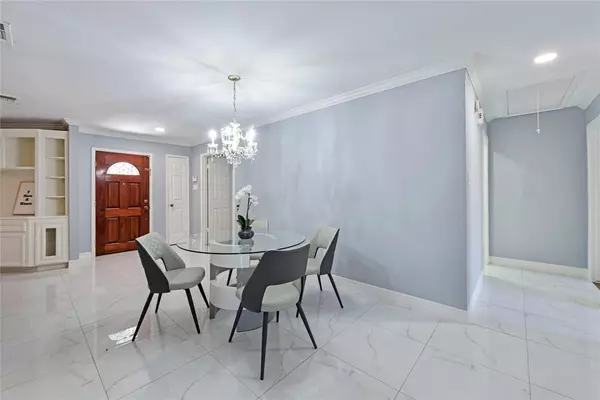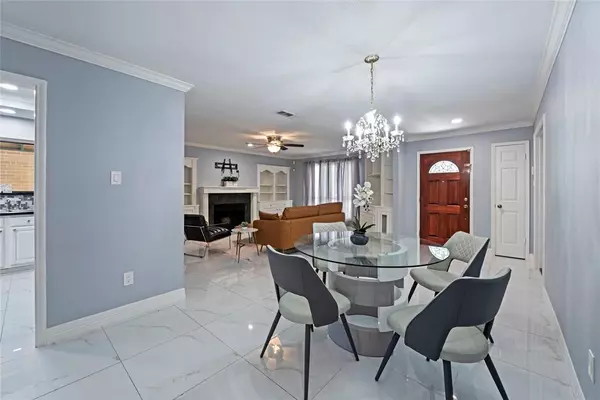$250,000
For more information regarding the value of a property, please contact us for a free consultation.
8226 Misty Ridge LN Houston, TX 77071
3 Beds
2 Baths
1,549 SqFt
Key Details
Property Type Single Family Home
Listing Status Sold
Purchase Type For Sale
Square Footage 1,549 sqft
Price per Sqft $161
Subdivision Southmeadow Patio Homes Sec 01
MLS Listing ID 70248619
Sold Date 06/27/24
Style Contemporary/Modern
Bedrooms 3
Full Baths 2
HOA Fees $37/ann
HOA Y/N 1
Year Built 1981
Annual Tax Amount $3,554
Tax Year 2023
Lot Size 5,000 Sqft
Acres 0.1148
Property Description
Welcome to Southmeadow Patio Homes, minutes from I-59 and Beltway 8, with easy access to the Medical Center, Downtown, Energy Corridor, and The Galleria. At the end of a cul-de-sac, 8226 Misty Ridge captures Southmeadow's charm. Inside, spacious living areas include a large living room with a cozy fireplace, a formal dining room,a breakfast room and an office /flex room. The kitchen features a breakfast bar, quartz countertops, stainless steel appliances, and a stylish backsplash—all updated in 2021. This no-carpet home boasts tiled living spaces and wooden floors in the bedrooms. Recent updates: PVC plumbing in 2021, freshly painted interior in 2024, and a new concrete driveway. Bathrooms refreshed with a new shower in 2021. The covered patio in the backyard is perfect for relaxation or entertaining. Community amenities include a pool and tennis court. This home combines comfort and thoughtful upgrades, ready for new memories. Schedule your tour today!
Location
State TX
County Harris
Area Brays Oaks
Rooms
Bedroom Description All Bedrooms Down
Other Rooms Breakfast Room, Utility Room in House
Interior
Heating Central Gas
Cooling Central Electric
Fireplaces Number 1
Fireplaces Type Wood Burning Fireplace
Exterior
Parking Features Attached Garage
Garage Spaces 2.0
Roof Type Composition
Private Pool No
Building
Lot Description Subdivision Lot
Story 1
Foundation Slab
Lot Size Range 0 Up To 1/4 Acre
Sewer Public Sewer
Water Public Water
Structure Type Brick,Wood
New Construction No
Schools
Elementary Schools Gross Elementary School
Middle Schools Welch Middle School
High Schools Westbury High School
School District 27 - Houston
Others
Senior Community No
Restrictions Deed Restrictions
Tax ID 113-614-000-0027
Tax Rate 2.1148
Disclosures Sellers Disclosure
Special Listing Condition Sellers Disclosure
Read Less
Want to know what your home might be worth? Contact us for a FREE valuation!

Our team is ready to help you sell your home for the highest possible price ASAP

Bought with REALM Real Estate Professionals - Sugar Land

GET MORE INFORMATION

