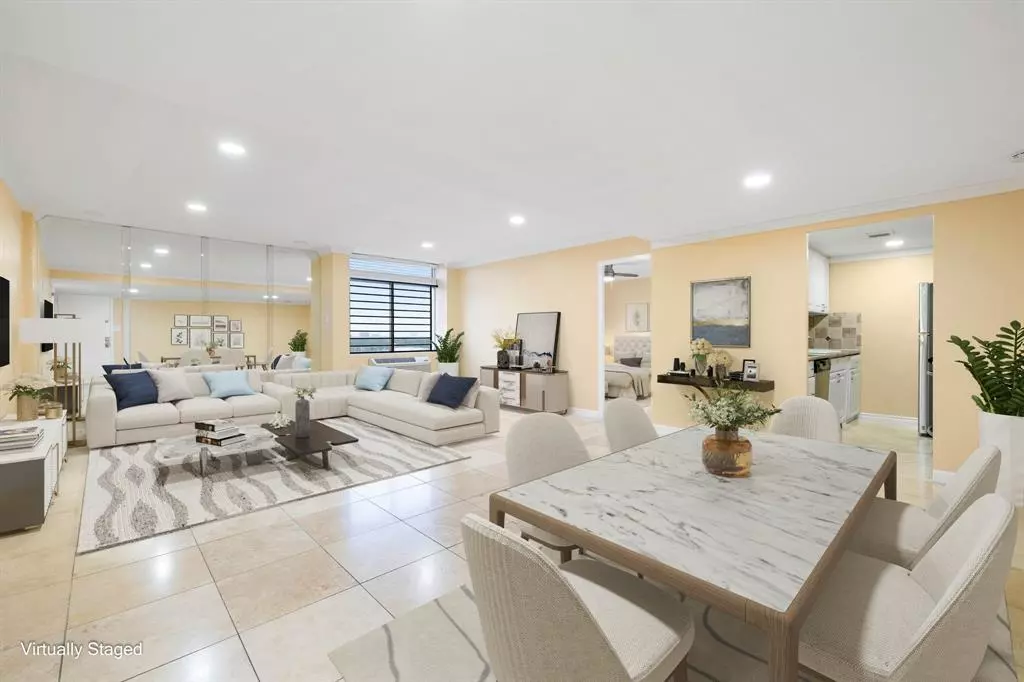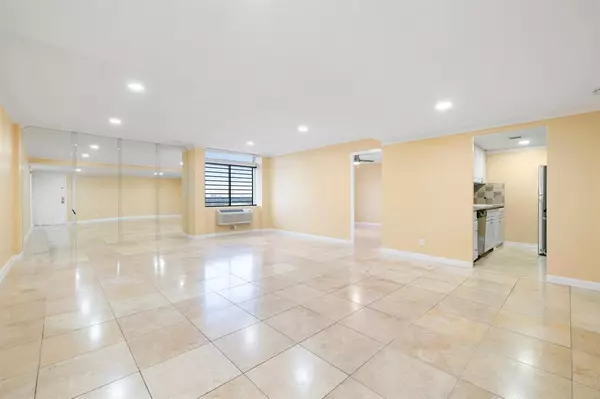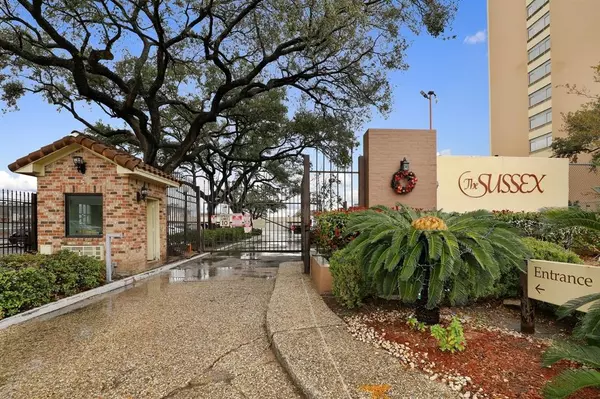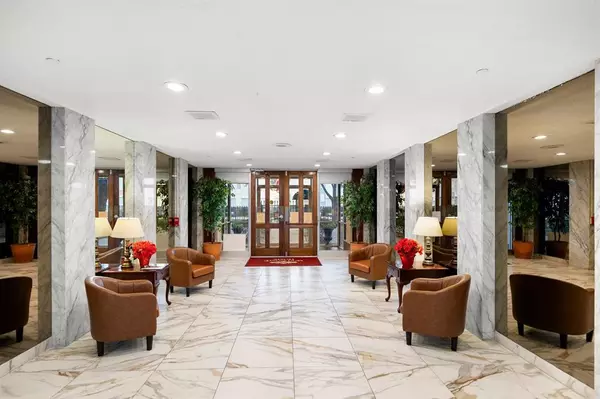$139,000
For more information regarding the value of a property, please contact us for a free consultation.
7510 Hornwood DR #904 Houston, TX 77036
2 Beds
2 Baths
1,177 SqFt
Key Details
Property Type Condo
Sub Type Condominium
Listing Status Sold
Purchase Type For Sale
Square Footage 1,177 sqft
Price per Sqft $106
Subdivision Sussex Condo East
MLS Listing ID 66325743
Sold Date 06/28/24
Style Other Style
Bedrooms 2
Full Baths 2
HOA Fees $483/mo
Year Built 1966
Annual Tax Amount $2,336
Tax Year 2023
Lot Size 2.197 Acres
Property Description
Welcome to this remarkable 9th-floor condo located in a gated community. This renovated 2-bedroom unit is updated and freshly painted, ready for you to move in and make it your own. The kitchen has been beautifully updated, and the addition of in-unit laundry adds convenience. Assigned parking spot, plus community amenities with include 2 pools, 2 tennis courts, a clubhouse, and even a doggie park. HOA fee covers exterior building maintenance, insurance, water, sewer, trash, and overall property maintenance. The gated community is perfectly situated, offering easy access to major highways such as 59, Beltway 8, and the Westpark Tollway. The vibrant Galleria, Medical Center, NRG Stadium, and University of Houston are all just a short distance away. Do not miss the opportunity to own this fantastic condo in an ideal location. Schedule your showing today!
Location
State TX
County Harris
Area Sharpstown Area
Rooms
Bedroom Description All Bedrooms Up
Other Rooms 1 Living Area
Master Bathroom Primary Bath: Tub/Shower Combo, Secondary Bath(s): Tub/Shower Combo
Kitchen Kitchen open to Family Room, Reverse Osmosis
Interior
Heating Wall Heater
Cooling Other Cooling
Flooring Tile
Exterior
Exterior Feature Area Tennis Courts, Clubhouse, Controlled Access, Fenced, Front Green Space, Sprinkler System
Roof Type Other
Private Pool No
Building
Story 1
Entry Level All Levels
Foundation Other
Sewer Other Water/Sewer
Water Other Water/Sewer
Structure Type Unknown
New Construction No
Schools
Elementary Schools Neff Elementary School
Middle Schools Sugar Grove Middle School
High Schools Sharpstown High School
School District 27 - Houston
Others
HOA Fee Include Exterior Building
Senior Community No
Tax ID 114-174-008-0004
Acceptable Financing Cash Sale, Conventional
Tax Rate 2.0948
Disclosures Sellers Disclosure
Listing Terms Cash Sale, Conventional
Financing Cash Sale,Conventional
Special Listing Condition Sellers Disclosure
Read Less
Want to know what your home might be worth? Contact us for a FREE valuation!

Our team is ready to help you sell your home for the highest possible price ASAP

Bought with Century 21 Olympian Area Specialists

GET MORE INFORMATION





