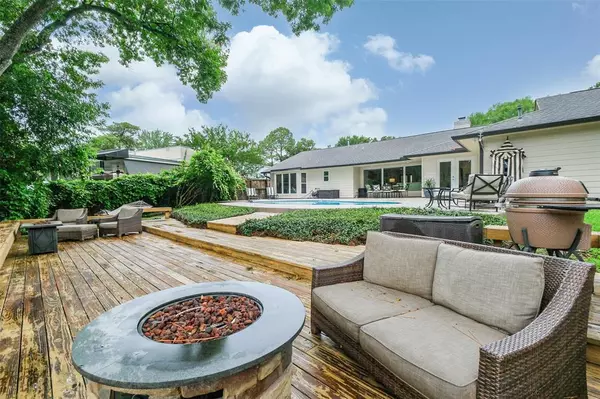$825,500
For more information regarding the value of a property, please contact us for a free consultation.
12426 Honeywood TRL Houston, TX 77077
4 Beds
2.1 Baths
2,476 SqFt
Key Details
Property Type Single Family Home
Listing Status Sold
Purchase Type For Sale
Square Footage 2,476 sqft
Price per Sqft $357
Subdivision Ashford Forest Lake
MLS Listing ID 76296137
Sold Date 06/26/24
Style Contemporary/Modern
Bedrooms 4
Full Baths 2
Half Baths 1
HOA Fees $57/ann
HOA Y/N 1
Year Built 1971
Annual Tax Amount $14,974
Tax Year 2023
Lot Size 0.321 Acres
Acres 0.3214
Property Description
Welcome to your lakeside retreat! Nestled away in a peaceful Energy Corridor neighborhood, this home offers breathtaking views that transport you to your own private oasis. The property offers a lake front view, a swimming pool, professional landscaping, spacious interior flooded with natural light and an oversized two-car garage. The backyard is perfect for entertaining, and the natural lighting allows for views of the lake and pool from nearly every room. Relax in the expansive master bedroom, complete with double vanities, his and her walk-in closets, soaking tub and walk-in shower. Additionally, you'll appreciate the refreshed pool deck, handy garage with built-in storage, and a circular and lateral driveway for effortless entry and exit.
Location
State TX
County Harris
Area Energy Corridor
Rooms
Bedroom Description All Bedrooms Down
Other Rooms Formal Dining, Formal Living, Living Area - 1st Floor
Master Bathroom Primary Bath: Separate Shower, Primary Bath: Soaking Tub
Den/Bedroom Plus 4
Kitchen Pots/Pans Drawers
Interior
Interior Features Refrigerator Included
Heating Central Gas
Cooling Central Electric
Fireplaces Number 1
Exterior
Exterior Feature Back Yard, Patio/Deck, Sprinkler System
Parking Features Attached Garage
Garage Spaces 2.0
Garage Description Circle Driveway
Pool In Ground
Waterfront Description Lake View,Lakefront
Roof Type Composition
Private Pool Yes
Building
Lot Description Waterfront
Story 1
Foundation Slab
Lot Size Range 1/4 Up to 1/2 Acre
Sewer Public Sewer
Structure Type Brick,Cement Board
New Construction No
Schools
Elementary Schools Ashford/Shadowbriar Elementary School
Middle Schools West Briar Middle School
High Schools Westside High School
School District 27 - Houston
Others
HOA Fee Include Grounds
Senior Community No
Restrictions Deed Restrictions
Tax ID 101-275-000-0011
Ownership Full Ownership
Tax Rate 2.0148
Disclosures Sellers Disclosure
Special Listing Condition Sellers Disclosure
Read Less
Want to know what your home might be worth? Contact us for a FREE valuation!

Our team is ready to help you sell your home for the highest possible price ASAP

Bought with Compass RE Texas, LLC - Memorial

GET MORE INFORMATION





