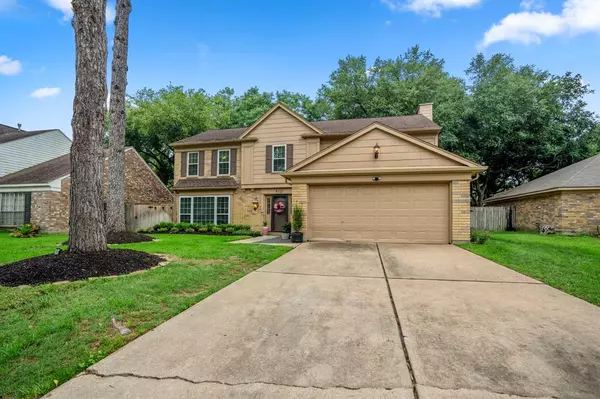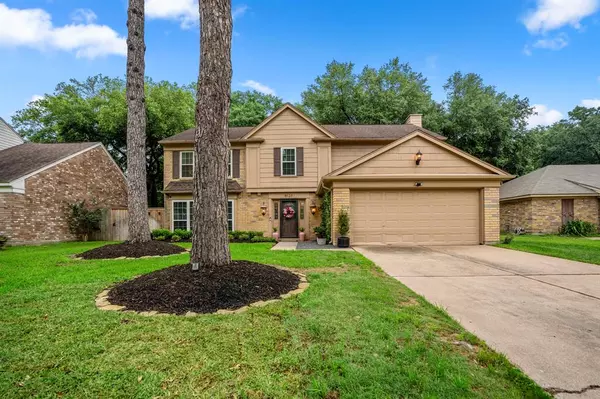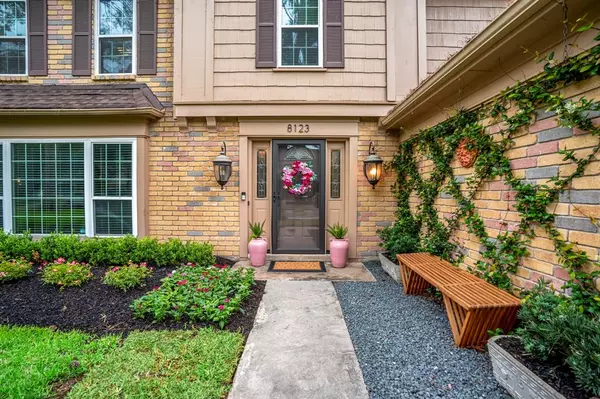$360,000
For more information regarding the value of a property, please contact us for a free consultation.
8123 Sunny Ridge DR Houston, TX 77095
4 Beds
2.1 Baths
2,336 SqFt
Key Details
Property Type Single Family Home
Listing Status Sold
Purchase Type For Sale
Square Footage 2,336 sqft
Price per Sqft $151
Subdivision Copperfield Middlegate Village
MLS Listing ID 83515067
Sold Date 06/28/24
Style Traditional
Bedrooms 4
Full Baths 2
Half Baths 1
HOA Fees $59/ann
HOA Y/N 1
Year Built 1984
Annual Tax Amount $5,543
Tax Year 2023
Lot Size 7,672 Sqft
Acres 0.1761
Property Description
Welcome to the prestigious Copperfield community! Discover this beautifully renovated home featuring first-floor vinyl plank flooring, fresh paint, & a modern kitchen with white cabinets, quartz countertops, stainless steel appliances, & a farmhouse sink. All windows were upgraded to energy-efficient double-pane in 2018, & PEX plumbing is installed throughout, ensuring durability & efficiency. Upstairs, four spacious bedrooms each showcase unique designs, with the primary suite featuring elegant board & batten walls & a spa-like bathroom complete with a separate soaking tub & walk-in shower. The thoughtfully landscaped backyard offers mature trees for shade & an extended patio, creating a perfect outdoor retreat. This home is ideally located with quick access to Highway 290, minutes from the Beltway, & zoned to the highly acclaimed Cy-Fair ISD. Offering a blend of luxury, style, & convenience, this home is ready to provide a serene living experience in a prime location.
Location
State TX
County Harris
Community Copperfield
Area Copperfield Area
Rooms
Bedroom Description All Bedrooms Up,Primary Bed - 2nd Floor,Sitting Area,Walk-In Closet
Other Rooms Family Room, Formal Dining, Formal Living, Living Area - 1st Floor
Master Bathroom Half Bath, Primary Bath: Double Sinks, Primary Bath: Separate Shower, Secondary Bath(s): Tub/Shower Combo
Kitchen Kitchen open to Family Room, Pantry
Interior
Interior Features Fire/Smoke Alarm
Heating Central Gas
Cooling Central Electric
Flooring Tile, Vinyl Plank
Fireplaces Number 1
Fireplaces Type Gaslog Fireplace
Exterior
Exterior Feature Back Yard, Back Yard Fenced, Covered Patio/Deck, Patio/Deck, Side Yard
Parking Features Attached Garage
Garage Spaces 2.0
Roof Type Composition
Street Surface Concrete
Private Pool No
Building
Lot Description Subdivision Lot
Story 2
Foundation Slab
Lot Size Range 0 Up To 1/4 Acre
Water Water District
Structure Type Brick,Wood
New Construction No
Schools
Elementary Schools Fiest Elementary School
Middle Schools Labay Middle School
High Schools Cypress Falls High School
School District 13 - Cypress-Fairbanks
Others
HOA Fee Include Grounds,Recreational Facilities
Senior Community No
Restrictions Restricted
Tax ID 115-080-056-0004
Ownership Full Ownership
Energy Description Ceiling Fans,Insulated/Low-E windows
Acceptable Financing Cash Sale, Conventional, FHA, VA
Tax Rate 1.9707
Disclosures Exclusions, Mud, Sellers Disclosure
Listing Terms Cash Sale, Conventional, FHA, VA
Financing Cash Sale,Conventional,FHA,VA
Special Listing Condition Exclusions, Mud, Sellers Disclosure
Read Less
Want to know what your home might be worth? Contact us for a FREE valuation!

Our team is ready to help you sell your home for the highest possible price ASAP

Bought with Realty Associates

GET MORE INFORMATION





