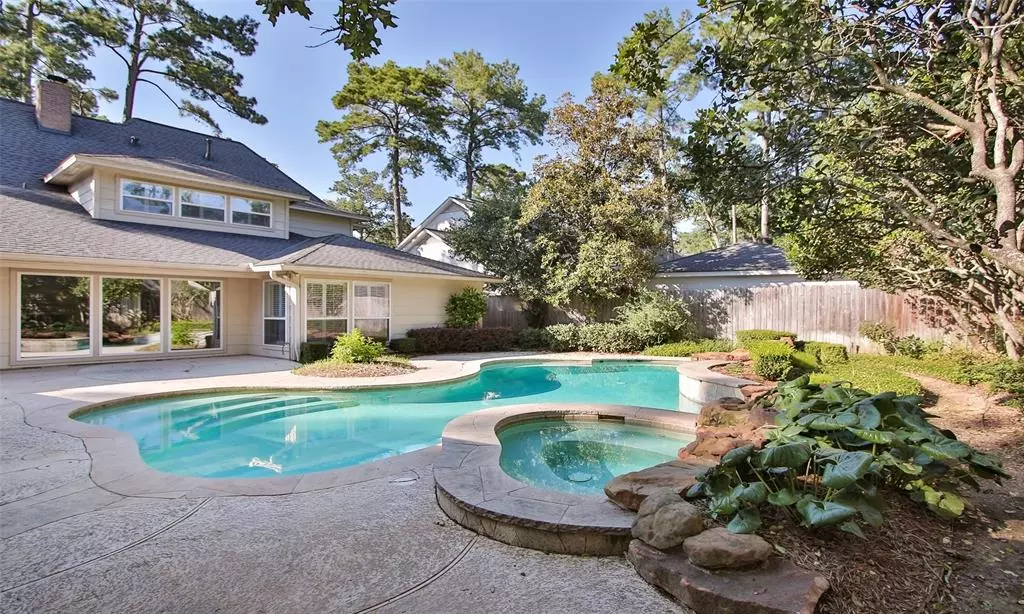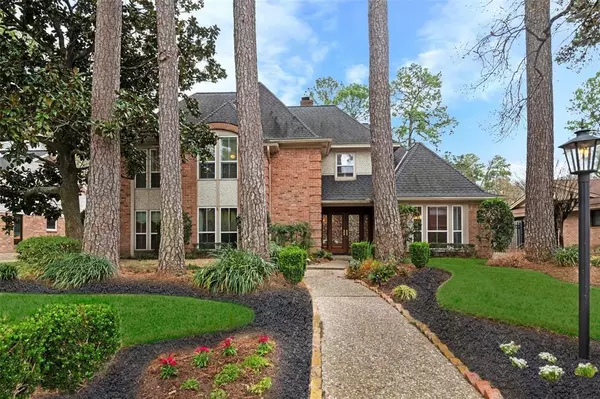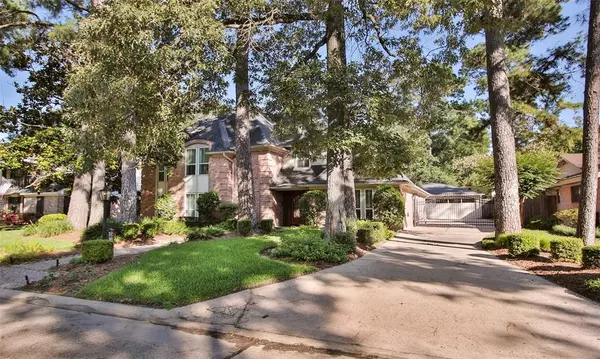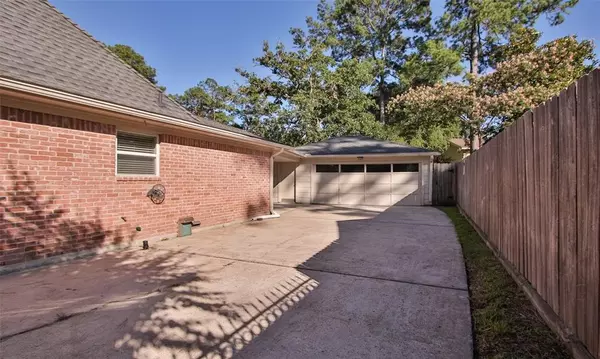$520,000
For more information regarding the value of a property, please contact us for a free consultation.
5607 Westerham PL Houston, TX 77069
4 Beds
3.2 Baths
4,138 SqFt
Key Details
Property Type Single Family Home
Listing Status Sold
Purchase Type For Sale
Square Footage 4,138 sqft
Price per Sqft $125
Subdivision Huntwick Forest Sec 10 R/P
MLS Listing ID 23549603
Sold Date 06/28/24
Style Traditional
Bedrooms 4
Full Baths 3
Half Baths 2
HOA Fees $13/ann
HOA Y/N 1
Year Built 1978
Annual Tax Amount $8,010
Tax Year 2023
Lot Size 9,760 Sqft
Acres 0.2241
Property Description
Welcome to this EXTENSIVELY UPDATED 4/5-bedroom,(2 BR's ON MAIN LEVEL) 3.2-bath residence w/gated driveway. PEX PLUMBING.This home offers a versatile layout. The interior showcases formal dining and living areas, family room enhanced by extensive wood floors, woodworking & crown molding. The remodeled kitchen is a culinary masterpiece, showcasing Brookhaven maple cabinets, a prep sink, warming drawer, and top-of-the-line Dacor/Sub Zero appliances, complemented by double pantries. The family room offers full pool views, creating an indoor-outdoor living experience. 1st floor primary BR and full remodel of the primary bath. Upper gameroom along with 3 bedrooms & updated baths. T/O the home, solid doors, plantation shutters & Noteworthy features including PEX plumbing, TANKLESS WATER HEATER,DOUBLE PANE WINDOWS, RADIANT BARRIER ROOF Pool w/ sheer descent & waterfalls, POOL BATH/SHOWER further elevates the outdoor living space. Gas line for the grill. 2.5 garage.Please review update sheet.
Location
State TX
County Harris
Area Champions Area
Rooms
Bedroom Description 2 Bedrooms Down,En-Suite Bath,Primary Bed - 1st Floor,Sitting Area,Split Plan,Walk-In Closet
Other Rooms Breakfast Room, Family Room, Formal Dining, Formal Living, Gameroom Up, Home Office/Study, Utility Room in House
Master Bathroom Half Bath, Hollywood Bath, Primary Bath: Double Sinks, Primary Bath: Jetted Tub, Primary Bath: Separate Shower, Primary Bath: Soaking Tub, Secondary Bath(s): Double Sinks, Secondary Bath(s): Tub/Shower Combo
Den/Bedroom Plus 5
Kitchen Breakfast Bar, Pantry, Pots/Pans Drawers, Second Sink, Soft Closing Cabinets, Soft Closing Drawers, Under Cabinet Lighting, Walk-in Pantry
Interior
Interior Features Alarm System - Owned, Crown Molding, Formal Entry/Foyer, Refrigerator Included, Spa/Hot Tub, Window Coverings, Wired for Sound
Heating Central Gas
Cooling Central Electric
Flooring Carpet, Stone, Wood
Fireplaces Number 1
Fireplaces Type Gaslog Fireplace
Exterior
Exterior Feature Back Yard Fenced, Exterior Gas Connection, Patio/Deck, Porch, Private Driveway, Spa/Hot Tub, Sprinkler System, Subdivision Tennis Court
Parking Features Detached Garage
Garage Spaces 2.0
Pool Gunite
Roof Type Composition
Street Surface Concrete,Curbs
Private Pool Yes
Building
Lot Description Cul-De-Sac, Subdivision Lot
Faces Northwest
Story 2
Foundation Slab
Lot Size Range 0 Up To 1/4 Acre
Sewer Public Sewer
Water Public Water, Water District
Structure Type Brick
New Construction No
Schools
Elementary Schools Yeager Elementary School (Cypress-Fairbanks)
Middle Schools Bleyl Middle School
High Schools Cypress Creek High School
School District 13 - Cypress-Fairbanks
Others
Senior Community No
Restrictions Deed Restrictions
Tax ID 108-658-000-0026
Energy Description Attic Vents,Ceiling Fans,Digital Program Thermostat,Insulated Doors,Insulated/Low-E windows,Radiant Attic Barrier,Tankless/On-Demand H2O Heater
Acceptable Financing Cash Sale, Conventional
Tax Rate 2.1148
Disclosures Mud, Sellers Disclosure
Listing Terms Cash Sale, Conventional
Financing Cash Sale,Conventional
Special Listing Condition Mud, Sellers Disclosure
Read Less
Want to know what your home might be worth? Contact us for a FREE valuation!

Our team is ready to help you sell your home for the highest possible price ASAP

Bought with RE/MAX Fine Properties

GET MORE INFORMATION





