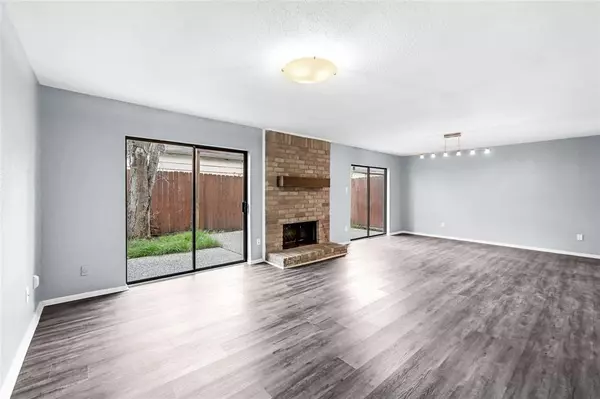$229,000
For more information regarding the value of a property, please contact us for a free consultation.
2676 Bering DR Houston, TX 77057
3 Beds
2.1 Baths
1,779 SqFt
Key Details
Property Type Townhouse
Sub Type Townhouse
Listing Status Sold
Purchase Type For Sale
Square Footage 1,779 sqft
Price per Sqft $128
Subdivision Greenfield Oaks T/H Condo Ph 0
MLS Listing ID 10956272
Sold Date 06/28/24
Style Other Style
Bedrooms 3
Full Baths 2
Half Baths 1
HOA Fees $541/mo
Year Built 1979
Annual Tax Amount $5,104
Tax Year 2023
Lot Size 4.591 Acres
Property Description
Experience luxurious living in the heart of the Galleria area! This 3-bedroom, 2.5-bathroom townhome, complete with an attached 2-car garage offers the perfect blend of style, function, and LOCATION! The updated kitchen offers ample cabinet and prep space, making preparing meals a breeze! New laminate flooring in the main living area, equipped with an additional dining space, wet bar, and 2 sets of sliding doors allowing for natural light and convenient outdoor access sets the stage for modern and practical living. Each spacious bedroom features generous closet space and vanity areas in both full bathrooms. Step outside to your private, fully fenced patio with a charming pergola, a true oasis that can be enjoyed year round. With easy access to 610, 59, and many of Houston's finest dining and shopping experiences, your dream home awaits in this wonderful community!
Location
State TX
County Harris
Area Galleria
Interior
Heating Central Electric, Central Gas
Cooling Central Electric
Fireplaces Number 1
Exterior
Parking Features Attached Garage
Roof Type Composition
Private Pool No
Building
Story 2
Entry Level Ground Level
Foundation Slab
Sewer Public Sewer
Water Public Water
Structure Type Brick,Vinyl,Wood
New Construction No
Schools
Elementary Schools Briargrove Elementary School
Middle Schools Tanglewood Middle School
High Schools Wisdom High School
School District 27 - Houston
Others
HOA Fee Include Clubhouse,Exterior Building,Grounds,Recreational Facilities,Water and Sewer
Senior Community No
Tax ID 114-216-006-0002
Energy Description Attic Fan,Attic Vents
Tax Rate 2.0148
Disclosures Sellers Disclosure
Special Listing Condition Sellers Disclosure
Read Less
Want to know what your home might be worth? Contact us for a FREE valuation!

Our team is ready to help you sell your home for the highest possible price ASAP

Bought with eXp Realty LLC

GET MORE INFORMATION





