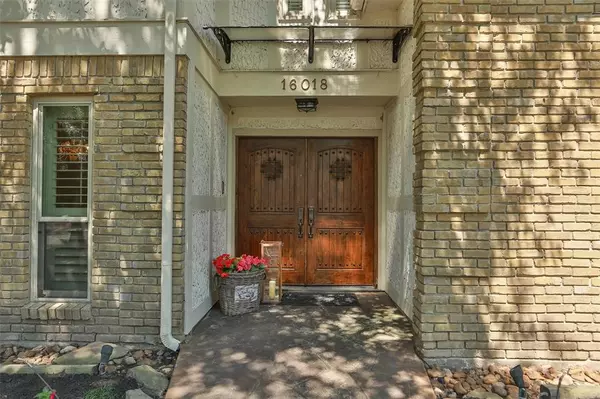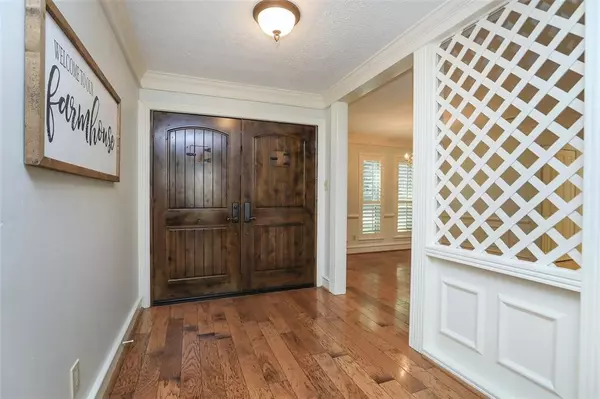$435,000
For more information regarding the value of a property, please contact us for a free consultation.
16018 Kempton Park DR Spring, TX 77379
6 Beds
3.1 Baths
3,662 SqFt
Key Details
Property Type Single Family Home
Listing Status Sold
Purchase Type For Sale
Square Footage 3,662 sqft
Price per Sqft $118
Subdivision Champion Forest
MLS Listing ID 80000319
Sold Date 06/28/24
Style Traditional
Bedrooms 6
Full Baths 3
Half Baths 1
HOA Fees $20/ann
HOA Y/N 1
Year Built 1981
Annual Tax Amount $8,548
Tax Year 2023
Lot Size 7,838 Sqft
Acres 0.1799
Property Description
This Custom Home in the heart of Champion Forest features beautiful updates throughout. The first floor incl an amazing kitchen w/gorgeous granite counters, under cabinet lighting, stainless appliances incl a French Door refrigerator, & tons of cabinets. The large granite island has add’t storage & is great for food prep. The Breakfast area is all windows w/great views of the backyard. The living areas have stunning luxury vinyl flooring, classic wood paneling & a gas log fireplace. The open staircase adds more architectural interest to the room. The primary bedroom on the 1st floor is quite large w/more updates in the bathroom incl dual vanities w/marble counters, remodeled shower & separate soaker tub. The second floor has 5 bedrooms plus a huge game room w/gas log fireplace & vaulted ceiling. Other features include a stamped concrete driveway, walkway & back patio plus Mosquito mist system, water fountain, 2 tankless water heaters and pex pipes! Close to several parks in the area.
Location
State TX
County Harris
Area Champions Area
Rooms
Bedroom Description En-Suite Bath,Primary Bed - 1st Floor,Walk-In Closet
Other Rooms Breakfast Room, Den, Formal Dining, Gameroom Up, Home Office/Study, Kitchen/Dining Combo, Living Area - 1st Floor, Living Area - 2nd Floor, Utility Room in House
Master Bathroom Half Bath, Hollywood Bath, Primary Bath: Double Sinks, Primary Bath: Separate Shower, Primary Bath: Soaking Tub, Secondary Bath(s): Double Sinks, Secondary Bath(s): Tub/Shower Combo, Vanity Area
Den/Bedroom Plus 6
Kitchen Island w/o Cooktop, Kitchen open to Family Room, Walk-in Pantry
Interior
Interior Features Alarm System - Owned, Crown Molding, Dryer Included, Fire/Smoke Alarm, Formal Entry/Foyer, High Ceiling, Intercom System, Refrigerator Included, Washer Included, Window Coverings
Heating Central Gas
Cooling Central Electric
Flooring Carpet, Laminate, Tile
Fireplaces Number 2
Fireplaces Type Gas Connections, Gaslog Fireplace
Exterior
Exterior Feature Back Yard Fenced, Mosquito Control System, Patio/Deck, Porch, Sprinkler System
Parking Features Attached/Detached Garage, Oversized Garage
Garage Spaces 2.0
Garage Description Auto Garage Door Opener
Roof Type Composition
Street Surface Concrete,Curbs,Gutters
Private Pool No
Building
Lot Description Subdivision Lot, Wooded
Faces West
Story 2
Foundation Slab
Lot Size Range 0 Up To 1/4 Acre
Sewer Public Sewer
Water Public Water, Water District
Structure Type Brick,Wood
New Construction No
Schools
Elementary Schools Brill Elementary School
Middle Schools Kleb Intermediate School
High Schools Klein High School
School District 32 - Klein
Others
HOA Fee Include Courtesy Patrol,Other
Senior Community No
Restrictions Deed Restrictions
Tax ID 114-300-001-0028
Ownership Full Ownership
Energy Description Ceiling Fans,Digital Program Thermostat,HVAC>13 SEER,Insulated/Low-E windows,Insulation - Batt,Insulation - Blown Cellulose,Tankless/On-Demand H2O Heater
Acceptable Financing Cash Sale, Conventional, FHA, VA
Tax Rate 2.0019
Disclosures Mud, Sellers Disclosure
Listing Terms Cash Sale, Conventional, FHA, VA
Financing Cash Sale,Conventional,FHA,VA
Special Listing Condition Mud, Sellers Disclosure
Read Less
Want to know what your home might be worth? Contact us for a FREE valuation!

Our team is ready to help you sell your home for the highest possible price ASAP

Bought with Lenore Smith Realty Group, Inc

GET MORE INFORMATION





