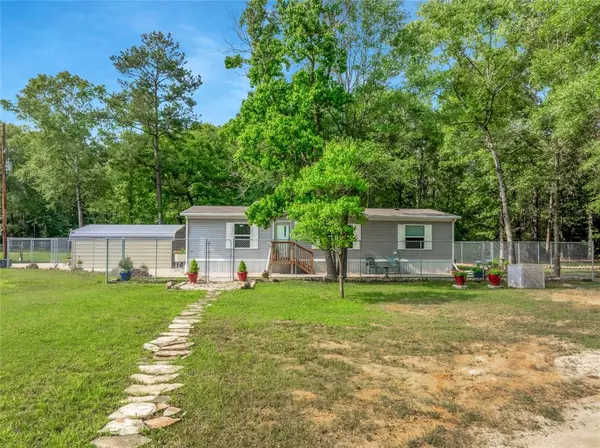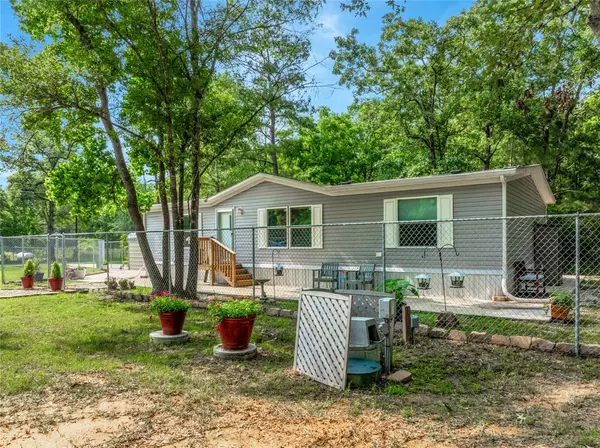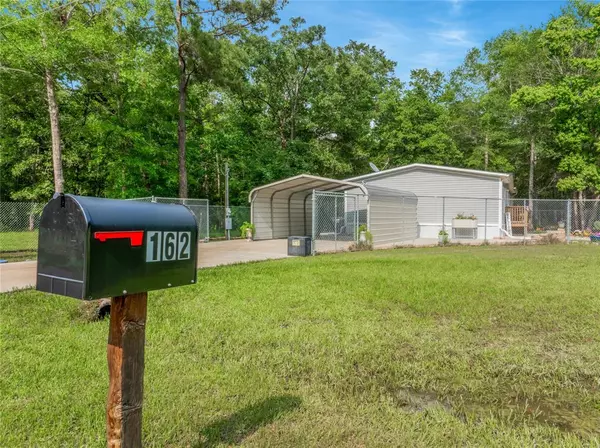$198,000
For more information regarding the value of a property, please contact us for a free consultation.
162 County Road 3709a Splendora, TX 77372
3 Beds
2 Baths
1,264 SqFt
Key Details
Property Type Single Family Home
Listing Status Sold
Purchase Type For Sale
Square Footage 1,264 sqft
Price per Sqft $160
Subdivision Woodlane
MLS Listing ID 97295810
Sold Date 06/28/24
Style Traditional
Bedrooms 3
Full Baths 2
Year Built 2022
Annual Tax Amount $1,142
Tax Year 2023
Lot Size 1.033 Acres
Acres 1.033
Property Description
Welcome to your like-new dream home! This SPACIOUS property has 3 bedrooms, 2 baths, and a 2-car detached carport with concrete driveway on a lush ACRE LOT! No pesky HOA and LOW TAXES make ownership a breeze! Enjoy gardening in the greenhouse or relaxing on the concrete patio. The home features blinds throughout, with included appliances like refrigerator, washer, & dryer. A fenced yard ensures privacy, while the kitchen offers an island and breakfast nook. Modern touches like wood-like vinyl flooring and stylish light fixtures add charm. The primary bedroom features a walk-in shower for your comfort, while secondary bedrooms provide ample space. Need accessibility? A ramp in the back makes life easier. Conveniently located off I-59, with easy access to Splendora and Cleveland. Zoned to Cleveland ISD. Make the call today!
Location
State TX
County Liberty
Area Cleveland Area
Rooms
Bedroom Description All Bedrooms Down,En-Suite Bath,Primary Bed - 1st Floor,Walk-In Closet
Other Rooms Breakfast Room, Family Room, Kitchen/Dining Combo, Living Area - 1st Floor, Utility Room in House
Master Bathroom Primary Bath: Shower Only, Secondary Bath(s): Shower Only
Kitchen Island w/o Cooktop, Under Cabinet Lighting
Interior
Interior Features Dryer Included, Fire/Smoke Alarm, Refrigerator Included, Washer Included, Window Coverings
Heating Central Electric
Cooling Central Electric
Flooring Vinyl
Exterior
Exterior Feature Greenhouse, Partially Fenced
Carport Spaces 2
Garage Description Driveway Gate
Roof Type Composition
Accessibility Driveway Gate
Private Pool No
Building
Lot Description Other
Faces South
Story 1
Foundation Slab
Lot Size Range 1 Up to 2 Acres
Builder Name Clayton
Sewer Septic Tank
Water Aerobic, Public Water
Structure Type Vinyl
New Construction No
Schools
Elementary Schools Northside Elementary School (Cleveland)
Middle Schools Cleveland Middle School
High Schools Cleveland High School
School District 100 - Cleveland
Others
Senior Community No
Restrictions Mobile Home Allowed,No Restrictions
Tax ID 008070-000180-156
Energy Description Ceiling Fans,Digital Program Thermostat
Acceptable Financing Cash Sale, Conventional, FHA, USDA Loan, VA
Tax Rate 1.4964
Disclosures Sellers Disclosure
Listing Terms Cash Sale, Conventional, FHA, USDA Loan, VA
Financing Cash Sale,Conventional,FHA,USDA Loan,VA
Special Listing Condition Sellers Disclosure
Read Less
Want to know what your home might be worth? Contact us for a FREE valuation!

Our team is ready to help you sell your home for the highest possible price ASAP

Bought with Connect Realty.com

GET MORE INFORMATION





