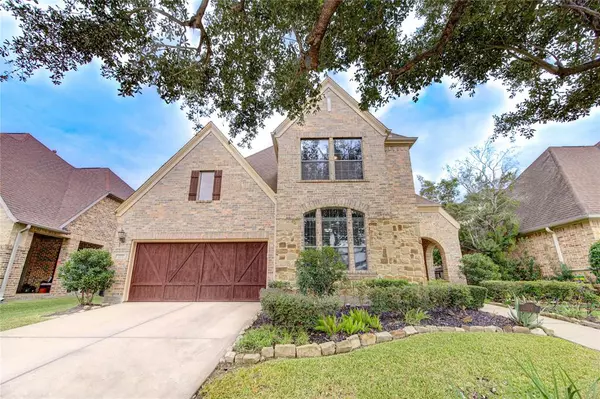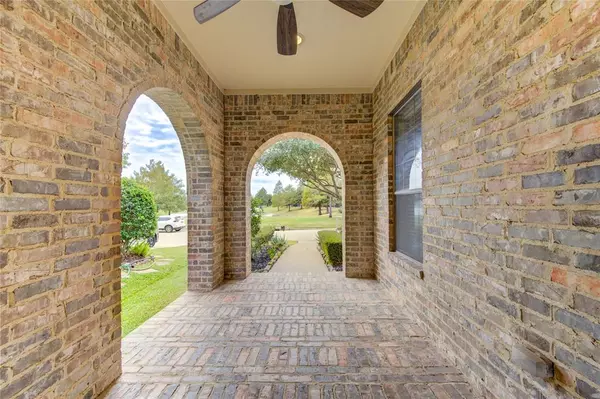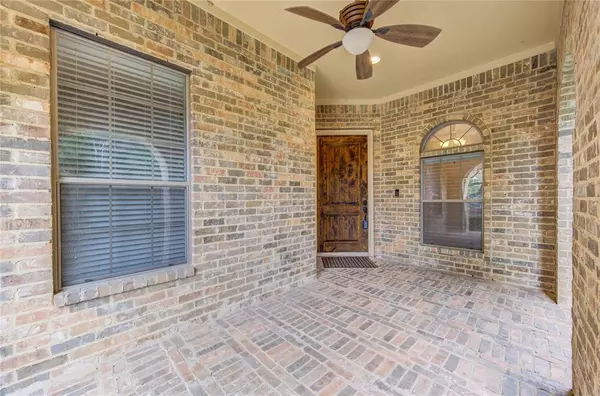$775,000
For more information regarding the value of a property, please contact us for a free consultation.
1115 Roush RD Houston, TX 77077
4 Beds
3 Baths
3,200 SqFt
Key Details
Property Type Single Family Home
Listing Status Sold
Purchase Type For Sale
Square Footage 3,200 sqft
Price per Sqft $229
Subdivision Terraces On Memorial
MLS Listing ID 33237000
Sold Date 06/28/24
Style Traditional
Bedrooms 4
Full Baths 3
HOA Fees $108/ann
HOA Y/N 1
Year Built 2006
Lot Size 7,032 Sqft
Acres 0.1614
Property Description
RARE, move-in ready - 1.5 Story WATERFRONT home in GATED subdivision, Terraces on Memorial. 3-minute walk to Terry Hershey bike/hike nature trail.
Enjoy an unobstructed view of the lake , from this (fully) brick and masonry stone home.
1st Floor- Formal Dining, Kitchen with large island including PLENTY of space for seating, OPEN to living room, Breakfast, Primary bedroom, 3 extra Bedrooms, 2 full Baths, Utility.
2nd Floor- Game room, LARGE flex room with walk-in closet, full bath and office nook.
In the heart of the Energy Corridor, Zoned to EXEMPLARY school, with quick and easy access to I-10/HOV, Hwy 6 and Westpark Tollway.
UPGRADES Include :Roof (Sept '23), water heater ('17), HVAC ('16), upstairs addition ('17), garage floor finish and garage storage racks ('21), outlet for EV charger (Nov '23), washer/dryer ('20), added additional attic storage space ('17).
This one won't last!
Location
State TX
County Harris
Area Energy Corridor
Rooms
Bedroom Description 1 Bedroom Up,Primary Bed - 1st Floor,Walk-In Closet
Other Rooms Breakfast Room, Family Room, Formal Dining, Gameroom Up
Master Bathroom Primary Bath: Jetted Tub, Primary Bath: Separate Shower, Secondary Bath(s): Double Sinks, Secondary Bath(s): Shower Only, Secondary Bath(s): Tub/Shower Combo
Den/Bedroom Plus 5
Kitchen Breakfast Bar, Island w/o Cooktop, Kitchen open to Family Room, Under Cabinet Lighting, Walk-in Pantry
Interior
Interior Features Alarm System - Owned, Crown Molding, Dryer Included, Formal Entry/Foyer, High Ceiling, Refrigerator Included, Washer Included, Wired for Sound
Heating Central Gas
Cooling Central Electric
Flooring Engineered Wood, Laminate, Tile
Fireplaces Number 1
Fireplaces Type Gaslog Fireplace
Exterior
Exterior Feature Back Yard, Back Yard Fenced, Controlled Subdivision Access, Fully Fenced, Patio/Deck, Sprinkler System, Subdivision Tennis Court
Parking Features Attached Garage, Oversized Garage
Garage Spaces 2.0
Waterfront Description Lake View,Lakefront
Roof Type Composition
Street Surface Concrete,Curbs
Private Pool No
Building
Lot Description Subdivision Lot, Water View, Waterfront
Faces West,Southwest
Story 2
Foundation Slab
Lot Size Range 0 Up To 1/4 Acre
Sewer Public Sewer
Water Public Water
Structure Type Brick,Stone
New Construction No
Schools
Elementary Schools Bush Elementary School (Houston)
Middle Schools West Briar Middle School
High Schools Westside High School
School District 27 - Houston
Others
Senior Community No
Restrictions Deed Restrictions
Tax ID 126-826-004-0165
Energy Description HVAC>13 SEER,Insulated Doors,Insulated/Low-E windows,Insulation - Blown Cellulose,Radiant Attic Barrier
Disclosures Mud, Sellers Disclosure
Special Listing Condition Mud, Sellers Disclosure
Read Less
Want to know what your home might be worth? Contact us for a FREE valuation!

Our team is ready to help you sell your home for the highest possible price ASAP

Bought with Non-MLS

GET MORE INFORMATION





