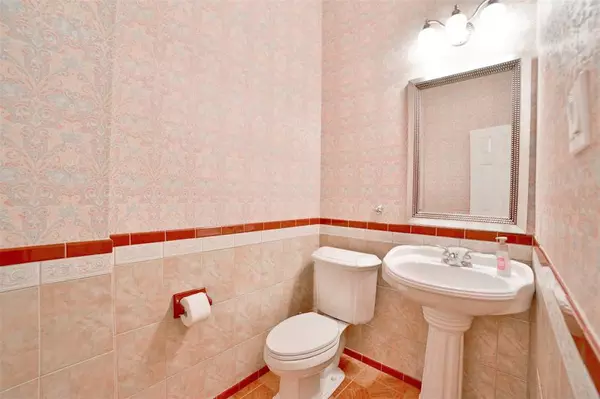$375,000
For more information regarding the value of a property, please contact us for a free consultation.
11506 Shady Canyon DR Houston, TX 77095
4 Beds
2.1 Baths
2,833 SqFt
Key Details
Property Type Single Family Home
Listing Status Sold
Purchase Type For Sale
Square Footage 2,833 sqft
Price per Sqft $132
Subdivision Stone Gate
MLS Listing ID 93410419
Sold Date 07/01/24
Style Traditional
Bedrooms 4
Full Baths 2
Half Baths 1
HOA Fees $102/ann
HOA Y/N 1
Year Built 2000
Annual Tax Amount $7,051
Tax Year 2023
Lot Size 7,918 Sqft
Acres 0.1818
Property Description
TRANSPARENT PRICING. First-Time -Home-Buyer / Downsizing? This GEM has what you are looking for. Looking to unwind, you are within a 5 minute walk to ALL of the amenities; HOA building, clubhouse, swimming, lap pools, basketball, volleyball, tennis courts, and golf course. Come see all the latest work that has breathed new life into this MOVE-IN ready house. New granite countertops in kitchen and bathrooms, with ample counter space. New Paint on cabinets, walls and desirable Skylight overhead. Outside, there is a covered / tiled patio with a beautiful low maintenance yard, perfect for relaxing or entertaining guests. NEW FENCE in the backyard (backside). Come turn this house into your new home.
Location
State TX
County Harris
Community Stone Gate
Area Copperfield Area
Rooms
Bedroom Description All Bedrooms Down
Other Rooms 1 Living Area, Breakfast Room, Den, Formal Dining, Formal Living
Master Bathroom Primary Bath: Double Sinks, Primary Bath: Separate Shower, Primary Bath: Soaking Tub, Secondary Bath(s): Tub/Shower Combo
Kitchen Breakfast Bar, Island w/o Cooktop, Kitchen open to Family Room, Pantry
Interior
Heating Central Gas
Cooling Central Electric
Flooring Carpet, Tile, Wood
Fireplaces Number 1
Fireplaces Type Gaslog Fireplace
Exterior
Exterior Feature Back Yard Fenced, Controlled Subdivision Access, Covered Patio/Deck, Patio/Deck, Sprinkler System, Storage Shed, Subdivision Tennis Court
Parking Features Attached Garage
Garage Spaces 2.0
Roof Type Composition
Accessibility Manned Gate
Private Pool No
Building
Lot Description Cul-De-Sac, In Golf Course Community
Story 1
Foundation Slab
Lot Size Range 0 Up To 1/4 Acre
Water Water District
Structure Type Brick,Cement Board
New Construction No
Schools
Elementary Schools Lamkin Elementary School
Middle Schools Spillane Middle School
High Schools Cypress Falls High School
School District 13 - Cypress-Fairbanks
Others
HOA Fee Include Clubhouse,Courtesy Patrol,Grounds,Limited Access Gates,On Site Guard,Recreational Facilities
Senior Community No
Restrictions Deed Restrictions
Tax ID 120-480-004-0017
Acceptable Financing Cash Sale, Conventional, FHA
Tax Rate 2.1581
Disclosures Mud, Reports Available, Sellers Disclosure
Listing Terms Cash Sale, Conventional, FHA
Financing Cash Sale,Conventional,FHA
Special Listing Condition Mud, Reports Available, Sellers Disclosure
Read Less
Want to know what your home might be worth? Contact us for a FREE valuation!

Our team is ready to help you sell your home for the highest possible price ASAP

Bought with Redfin Corporation

GET MORE INFORMATION





