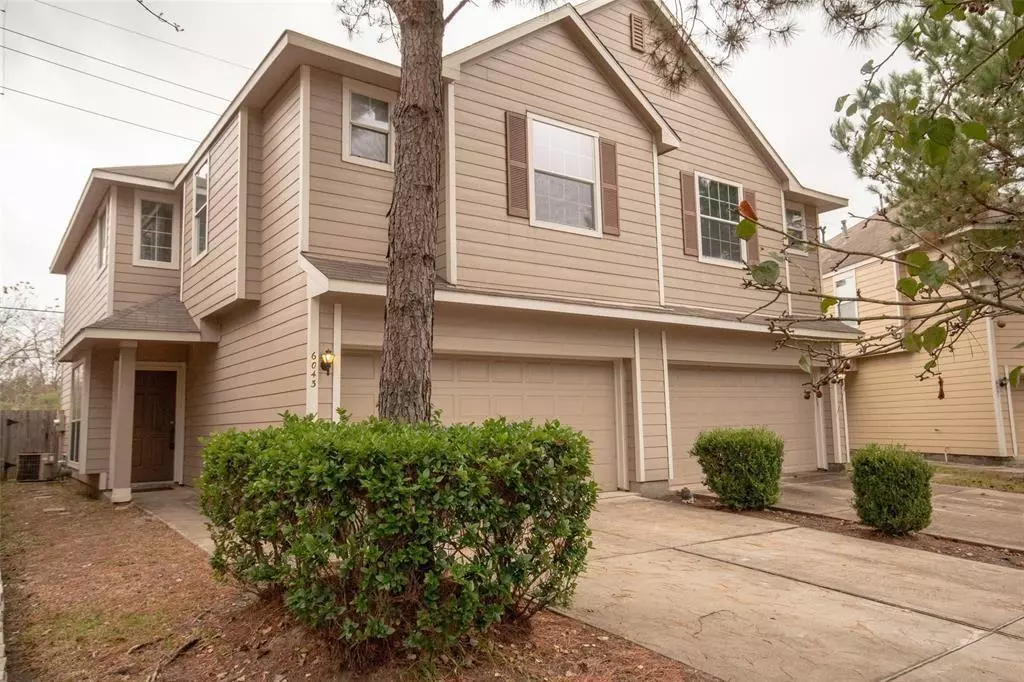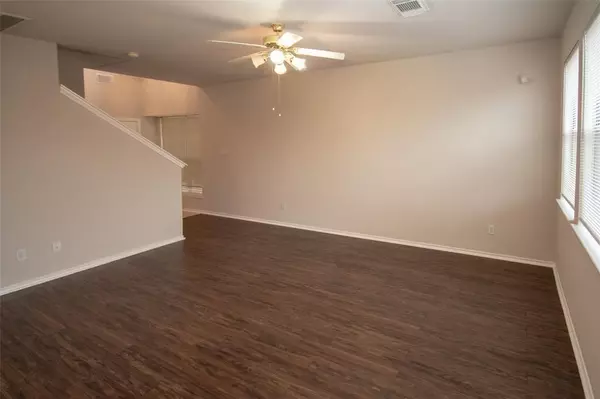$227,000
For more information regarding the value of a property, please contact us for a free consultation.
6043 Pennworth LN Houston, TX 77084
3 Beds
2.1 Baths
1,645 SqFt
Key Details
Property Type Townhouse
Sub Type Townhouse
Listing Status Sold
Purchase Type For Sale
Square Footage 1,645 sqft
Price per Sqft $132
Subdivision Villages Langham Crk 01 Amd
MLS Listing ID 27208999
Sold Date 06/27/24
Style Contemporary/Modern,Traditional
Bedrooms 3
Full Baths 2
Half Baths 1
HOA Fees $133/mo
Year Built 2002
Annual Tax Amount $4,499
Tax Year 2022
Lot Size 2,657 Sqft
Property Description
Fall in love with this home, at cul de sac-style corner in a community with every kind of shopping and resources, close nearby!
Wonderful investment in a cozy home that can hold its value for years to come!
Entering home, open to below w/ spacious feel. 1/2 bath at entry, Wood/laminate, tile floors all downstairs. Family room, open concept Kitchen w/ 2 pantries, 1 close in, other in use of space under stairwell which is huge, a real plus. Kitchen: new Stainless Steel Fridge, Stove and microwave!
Clean 2 car Garage, w/ auto. garage dr. opener
Upstairs, ample loft area shares laundry rm. (Home has washer and Dryer) Spacious Master bedroom w/ great Master bath, double Vanities, separate Shower & Garden Tub, and opens to spacious Walk in Closet. Bedrooms 2 and 3 are also good sized. New and excellent working AC.
HOA on this homes covers the care and maintenance of paint, siding, and care or replacement of roof if and when needed!
Home is in highly valued Cy Fair ISD!
Location
State TX
County Harris
Area Bear Creek South
Rooms
Bedroom Description All Bedrooms Up
Other Rooms Breakfast Room, Family Room, Living Area - 1st Floor
Master Bathroom Half Bath, Primary Bath: Separate Shower, Primary Bath: Tub/Shower Combo, Secondary Bath(s): Tub/Shower Combo
Kitchen Breakfast Bar, Kitchen open to Family Room, Pantry, Walk-in Pantry
Interior
Interior Features Refrigerator Included
Heating Central Gas
Cooling Central Electric
Flooring Carpet, Laminate, Tile
Fireplaces Number 1
Exterior
Parking Features Attached Garage
Garage Spaces 2.0
Roof Type Composition
Street Surface Concrete
Private Pool No
Building
Faces East
Story 2
Entry Level Levels 1 and 2
Foundation Slab
Sewer Public Sewer
Structure Type Cement Board
New Construction No
Schools
Elementary Schools Tipps Elementary School
Middle Schools Kahla Middle School
High Schools Langham Creek High School
School District 13 - Cypress-Fairbanks
Others
HOA Fee Include Grounds,Other
Senior Community No
Tax ID 122-064-005-0014
Ownership Full Ownership
Energy Description Ceiling Fans,Insulation - Batt,Insulation - Blown Fiberglass
Acceptable Financing Cash Sale, Conventional, FHA, VA
Tax Rate 2.6981
Disclosures Mud, Sellers Disclosure
Listing Terms Cash Sale, Conventional, FHA, VA
Financing Cash Sale,Conventional,FHA,VA
Special Listing Condition Mud, Sellers Disclosure
Read Less
Want to know what your home might be worth? Contact us for a FREE valuation!

Our team is ready to help you sell your home for the highest possible price ASAP

Bought with Century 21 Parisher Properties

GET MORE INFORMATION





