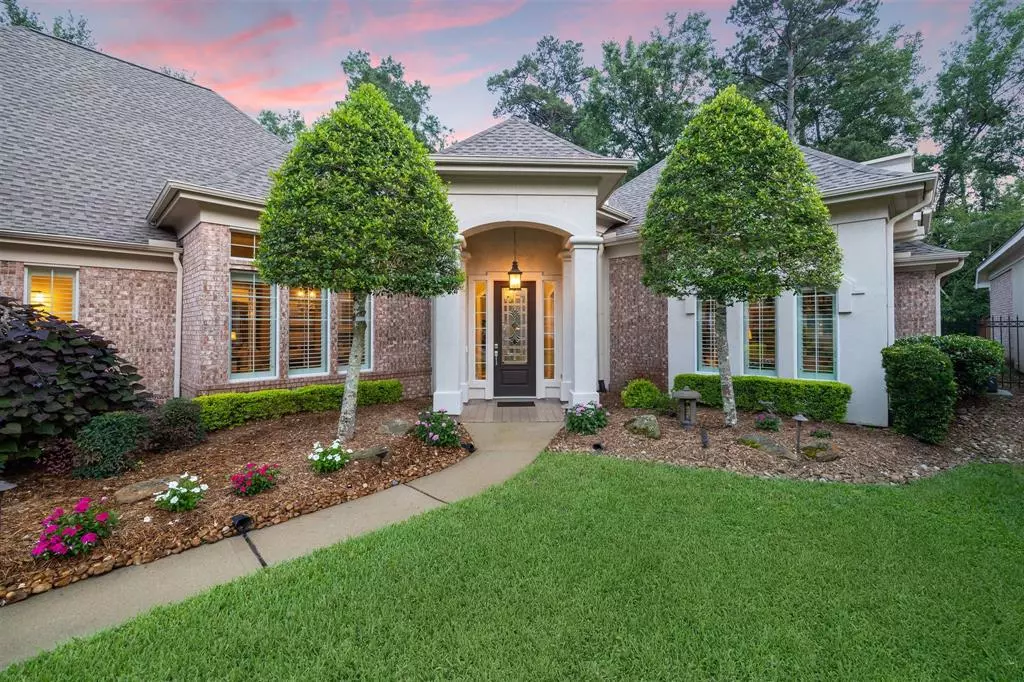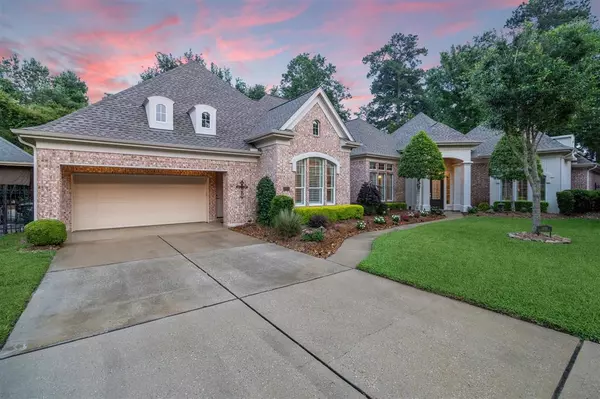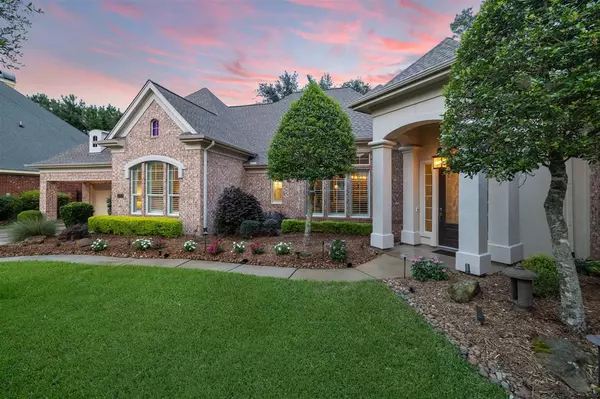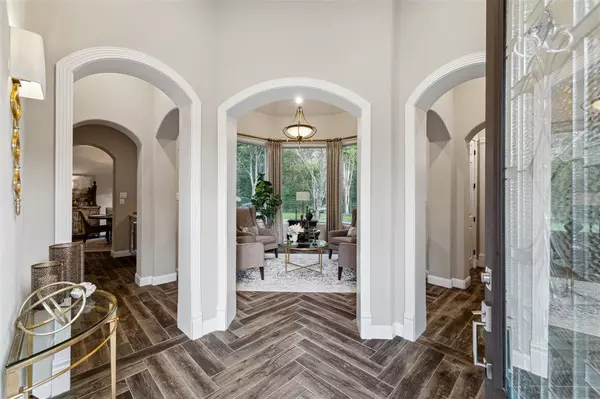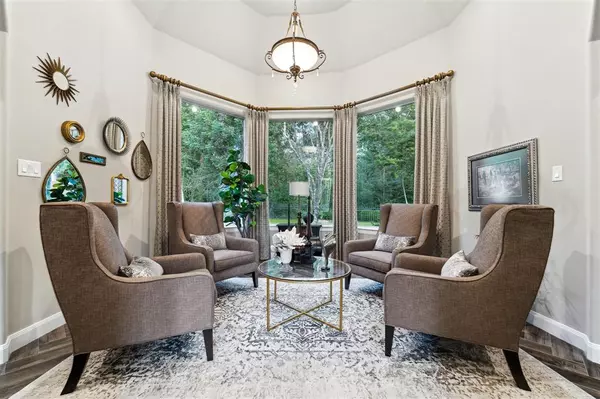$665,000
For more information regarding the value of a property, please contact us for a free consultation.
1306 Castle Combe WAY Houston, TX 77339
3 Beds
3.1 Baths
3,116 SqFt
Key Details
Property Type Single Family Home
Listing Status Sold
Purchase Type For Sale
Square Footage 3,116 sqft
Price per Sqft $214
Subdivision Barrington Sec 01
MLS Listing ID 36691493
Sold Date 07/01/24
Style Contemporary/Modern
Bedrooms 3
Full Baths 3
Half Baths 1
HOA Fees $195/mo
HOA Y/N 1
Year Built 2004
Annual Tax Amount $9,935
Tax Year 2023
Lot Size 0.263 Acres
Acres 0.2629
Property Description
Welcome to this stunning remodeled Brickland Home that shows like a model! Featuring 3 spacious bedrooms, each with its own ensuite bathroom, and an additional half bath for guests. The home boasts beautiful windows that offer a private view of the secluded and serene backyard, perfect for relaxation and entertaining. Every detail in this home has been carefully and meticulously thought out. Recent updates include a new roof, generator, water heaters, and Trane AC units, ensuring comfort and efficiency. The home also features a Texas basement with stair access in the garage, providing ample storage space. The modern kitchen is a chef's dream, with quartz countertops, gas range, and stainless steel appliances. The private primary retreat is a true sanctuary, complete with a cozy sitting area ideal for a reading nook. The primary bathroom is luxurious, featuring a spacious walk-in shower, double sinks, a vanity, and a HUGE closet. Golf cart access to Kingwood Country Club.
Location
State TX
County Harris
Area Kingwood West
Rooms
Bedroom Description All Bedrooms Down
Other Rooms Breakfast Room, Den, Formal Dining, Formal Living, Home Office/Study, Kitchen/Dining Combo, Utility Room in House
Master Bathroom Disabled Access, Half Bath, Primary Bath: Double Sinks, Primary Bath: Shower Only, Secondary Bath(s): Tub/Shower Combo
Kitchen Breakfast Bar, Island w/ Cooktop, Kitchen open to Family Room, Pantry, Pots/Pans Drawers, Under Cabinet Lighting
Interior
Interior Features Crown Molding, Dryer Included, High Ceiling, Prewired for Alarm System, Refrigerator Included, Washer Included, Wet Bar, Window Coverings
Heating Central Gas
Cooling Central Electric
Flooring Carpet, Engineered Wood, Tile
Fireplaces Number 1
Fireplaces Type Gaslog Fireplace
Exterior
Exterior Feature Back Green Space, Back Yard, Controlled Subdivision Access, Exterior Gas Connection, Fully Fenced, Patio/Deck, Private Driveway, Satellite Dish, Sprinkler System, Subdivision Tennis Court
Parking Features Attached Garage
Garage Spaces 2.0
Garage Description Auto Garage Door Opener, Double-Wide Driveway, Extra Driveway
Roof Type Composition
Street Surface Concrete
Accessibility Automatic Gate
Private Pool No
Building
Lot Description Cul-De-Sac
Faces Northwest
Story 1
Foundation Slab
Lot Size Range 1/4 Up to 1/2 Acre
Sewer Public Sewer
Water Public Water
Structure Type Brick,Stucco
New Construction No
Schools
Elementary Schools Foster Elementary School (Humble)
Middle Schools Kingwood Middle School
High Schools Kingwood Park High School
School District 29 - Humble
Others
HOA Fee Include Clubhouse,Grounds,Limited Access Gates,Recreational Facilities
Senior Community No
Restrictions No Restrictions
Tax ID 124-842-002-0007
Energy Description Attic Vents,Ceiling Fans,Digital Program Thermostat,Energy Star/CFL/LED Lights,Generator,Insulated/Low-E windows,Insulation - Spray-Foam,North/South Exposure
Acceptable Financing Cash Sale, Conventional, FHA, VA
Tax Rate 2.2694
Disclosures Sellers Disclosure
Listing Terms Cash Sale, Conventional, FHA, VA
Financing Cash Sale,Conventional,FHA,VA
Special Listing Condition Sellers Disclosure
Read Less
Want to know what your home might be worth? Contact us for a FREE valuation!

Our team is ready to help you sell your home for the highest possible price ASAP

Bought with Compass RE Texas, LLC - The Woodlands

GET MORE INFORMATION

