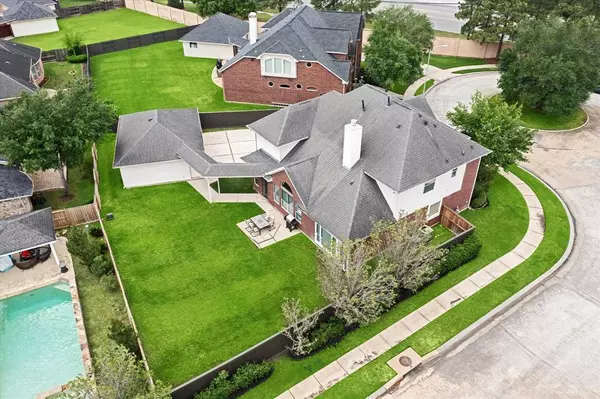$575,000
For more information regarding the value of a property, please contact us for a free consultation.
6553 Monte Bello Ridge LN Houston, TX 77041
5 Beds
3.1 Baths
3,287 SqFt
Key Details
Property Type Single Family Home
Listing Status Sold
Purchase Type For Sale
Square Footage 3,287 sqft
Price per Sqft $174
Subdivision Lakes On Eldridge North
MLS Listing ID 96828558
Sold Date 06/28/24
Style Traditional
Bedrooms 5
Full Baths 3
Half Baths 1
HOA Fees $170/ann
HOA Y/N 1
Year Built 2004
Annual Tax Amount $10,486
Tax Year 2023
Lot Size 10,294 Sqft
Acres 0.2363
Property Description
Updated 2-story home with abundant natural light on a spacious corner cul-de-sac in desirable Lakes on Eldridge North! With 5 bedrooms, 3.5 bathrooms, and a 3-car garage, this property offers ample space for comfort and entertainment. The updated island kitchen offers stunning quartz countertops, stainless appliances, crisp white cabinetry, and a dark contrasting island, plus a sunny breakfast area with backyard access. Primary Suite & spacious Ensuite w/dual vanities, jetted tub & frameless shower. Upstairs is a game room, plus four secondary bedrooms. A detached 3-car garage w/ built-in storage and a gated driveway area provide plenty of space for parking and storage, and a spacious, pool-sized backyard offers the perfect backdrop for entertaining. Enjoy the added perk of an amenity-rich community with bus service available to Awty, Village, & British schools.
Location
State TX
County Harris
Area Eldridge North
Rooms
Bedroom Description En-Suite Bath,Primary Bed - 1st Floor,Walk-In Closet
Other Rooms Breakfast Room, Family Room, Formal Dining, Gameroom Up, Home Office/Study, Living Area - 1st Floor, Utility Room in House
Master Bathroom Full Secondary Bathroom Down, Half Bath, Hollywood Bath, Primary Bath: Double Sinks, Primary Bath: Jetted Tub, Primary Bath: Separate Shower, Secondary Bath(s): Double Sinks, Secondary Bath(s): Tub/Shower Combo
Kitchen Breakfast Bar, Island w/o Cooktop, Kitchen open to Family Room
Interior
Interior Features Crown Molding, Fire/Smoke Alarm, Formal Entry/Foyer, High Ceiling
Heating Central Gas, Zoned
Cooling Central Electric, Zoned
Flooring Carpet, Tile
Fireplaces Number 1
Fireplaces Type Gaslog Fireplace
Exterior
Exterior Feature Back Yard, Back Yard Fenced, Fully Fenced, Patio/Deck, Side Yard, Subdivision Tennis Court
Parking Features Detached Garage, Oversized Garage
Garage Spaces 3.0
Garage Description Additional Parking, Auto Driveway Gate, Auto Garage Door Opener, Double-Wide Driveway, Driveway Gate
Roof Type Composition
Street Surface Concrete,Curbs
Accessibility Driveway Gate, Manned Gate
Private Pool No
Building
Lot Description Corner, Cul-De-Sac, Subdivision Lot
Faces North
Story 2
Foundation Slab
Lot Size Range 0 Up To 1/4 Acre
Water Water District
Structure Type Brick
New Construction No
Schools
Elementary Schools Kirk Elementary School
Middle Schools Truitt Middle School
High Schools Cypress Ridge High School
School District 13 - Cypress-Fairbanks
Others
HOA Fee Include Clubhouse,Courtesy Patrol,Grounds,Limited Access Gates,On Site Guard,Recreational Facilities
Senior Community No
Restrictions Deed Restrictions
Tax ID 124-934-001-0055
Energy Description Ceiling Fans,Digital Program Thermostat,Energy Star/CFL/LED Lights,Insulated/Low-E windows,North/South Exposure
Acceptable Financing Cash Sale, Conventional
Tax Rate 2.0681
Disclosures Exclusions, Mud, Sellers Disclosure
Listing Terms Cash Sale, Conventional
Financing Cash Sale,Conventional
Special Listing Condition Exclusions, Mud, Sellers Disclosure
Read Less
Want to know what your home might be worth? Contact us for a FREE valuation!

Our team is ready to help you sell your home for the highest possible price ASAP

Bought with Novel Real Estate

GET MORE INFORMATION





