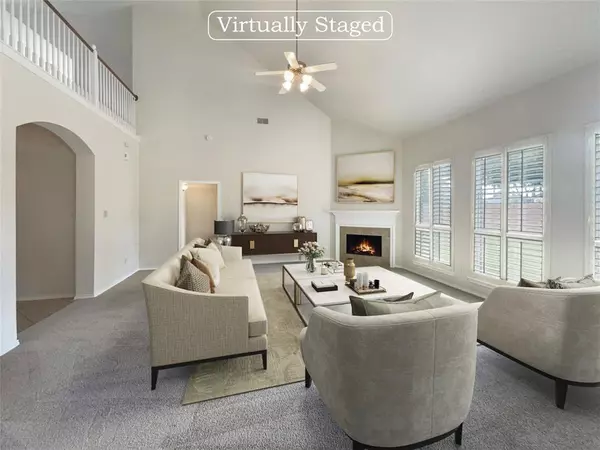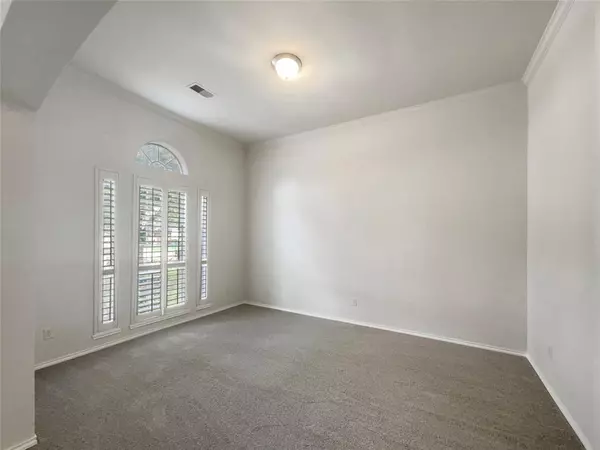$436,000
For more information regarding the value of a property, please contact us for a free consultation.
13001 Imperial Shore DR Pearland, TX 77584
4 Beds
3 Baths
3,602 SqFt
Key Details
Property Type Single Family Home
Listing Status Sold
Purchase Type For Sale
Square Footage 3,602 sqft
Price per Sqft $121
Subdivision Shadow Creek Ranch Sf1-Sf2-Sf3
MLS Listing ID 53139037
Sold Date 07/01/24
Style Traditional
Bedrooms 4
Full Baths 3
HOA Fees $90/ann
HOA Y/N 1
Year Built 2005
Annual Tax Amount $10,462
Tax Year 2023
Lot Size 8,419 Sqft
Acres 0.1933
Property Description
Step into the elegance of this immaculate home that boasts an array of remarkable features. A fresh coat of neutral color paint graces the interior, providing a calming ambiance throughout. Cozy up in your living area in front of the heart-warming fireplace or conduct culinary delights in a modern kitchen outfitted with gleaming stainless steel appliances. An accent backsplash and a large kitchen island further enhance the beauty and functionality of this space. Unwind in the primary bathroom, meticulously designed with double sinks for easy mornings and a separate tub and shower to accommodate your relaxation preferences. Experience the joy of indoor-outdoor living on a covered patio overlooking a well-maintained, fenced-in backyard. This serene outdoor space provides ample opportunity for hosting, gardening, or simply appreciating nature's beauty. Don't miss the opportunity for this incredible space home. This home has been virtually staged to illustrate its potential.
Location
State TX
County Brazoria
Community Shadow Creek Ranch
Area Pearland
Interior
Interior Features Alarm System - Owned
Heating Central Gas
Cooling Central Electric
Fireplaces Number 1
Exterior
Parking Features Attached Garage
Garage Spaces 2.0
Roof Type Composition
Private Pool No
Building
Lot Description Cul-De-Sac
Story 2
Foundation Slab
Lot Size Range 0 Up To 1/4 Acre
Water Public Water
Structure Type Brick
New Construction No
Schools
Elementary Schools Wilder Elementary School
Middle Schools Nolan Ryan Junior High School
High Schools Shadow Creek High School
School District 3 - Alvin
Others
Senior Community No
Restrictions Unknown
Tax ID 7502-3501-012
Acceptable Financing Cash Sale, Conventional, VA
Tax Rate 2.8577
Disclosures Sellers Disclosure
Listing Terms Cash Sale, Conventional, VA
Financing Cash Sale,Conventional,VA
Special Listing Condition Sellers Disclosure
Read Less
Want to know what your home might be worth? Contact us for a FREE valuation!

Our team is ready to help you sell your home for the highest possible price ASAP

Bought with Camelot Realty Group

GET MORE INFORMATION





