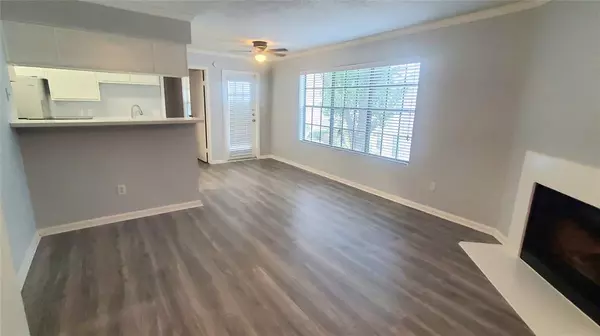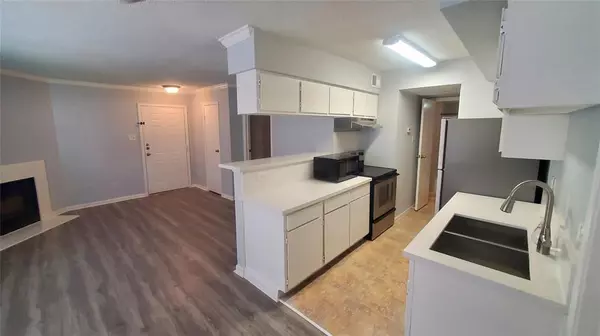$157,500
For more information regarding the value of a property, please contact us for a free consultation.
2750 Holly Hall ST #1302 Houston, TX 77054
2 Beds
2 Baths
952 SqFt
Key Details
Property Type Condo
Sub Type Condominium
Listing Status Sold
Purchase Type For Sale
Square Footage 952 sqft
Price per Sqft $146
Subdivision Briarwick Condo Ph 03
MLS Listing ID 20461321
Sold Date 07/01/24
Style Contemporary/Modern
Bedrooms 2
Full Baths 2
HOA Fees $403/mo
Year Built 1984
Annual Tax Amount $2,349
Tax Year 2023
Lot Size 2.719 Acres
Property Description
Gorgeous upper 2 Bed, 2 Bath corner unit with balcony and many upgrades: NEW Water-resistant laminate flooring throughout (April 2024), fresh gray wall paint, and a corner fireplace. Galley kitchen with NEW upgraded Carrera Quartz countertops and backsplash (April 2024), Stainless appliances and many upgraded fixtures incl. kitchen sink, disposal, faucets etc. and utility closet. Spacious bedrooms with walk-in closets and ensuite baths with NEW upgraded Carrera Quartz countertops in both baths (April 2024). Washer/dryer and refrigerator will stay. On-site Manned Gates, Assigned & Covered Parking, Pool on property. Water, Sewer, Trash Included. Great Location, close to Medical Center, NRG, Downtown, U of H and easy access to 610 and 288.
Location
State TX
County Harris
Area Medical Center Area
Rooms
Bedroom Description All Bedrooms Up,Primary Bed - 2nd Floor
Master Bathroom Hollywood Bath, Primary Bath: Tub/Shower Combo, Secondary Bath(s): Tub/Shower Combo, Vanity Area
Kitchen Breakfast Bar
Interior
Interior Features Balcony, Refrigerator Included, Window Coverings
Heating Central Electric
Cooling Central Electric
Flooring Laminate, Tile
Fireplaces Number 1
Fireplaces Type Wood Burning Fireplace
Appliance Dryer Included, Refrigerator, Stacked, Washer Included
Laundry Utility Rm in House
Exterior
Exterior Feature Balcony
Parking Features None
Carport Spaces 1
Roof Type Composition
Street Surface Concrete
Accessibility Automatic Gate, Manned Gate
Private Pool No
Building
Story 1
Unit Location Courtyard,On Corner
Entry Level Top Level
Foundation Slab
Sewer Public Sewer
Water Public Water
Structure Type Brick,Wood
New Construction No
Schools
Elementary Schools Whidby Elementary School
Middle Schools Cullen Middle School (Houston)
High Schools Yates High School
School District 27 - Houston
Others
HOA Fee Include Exterior Building,Grounds,Insurance,Limited Access Gates,On Site Guard,Water and Sewer
Senior Community No
Tax ID 115-820-014-0002
Ownership Full Ownership
Energy Description Ceiling Fans
Acceptable Financing Cash Sale, Conventional
Tax Rate 2.0148
Disclosures Sellers Disclosure
Listing Terms Cash Sale, Conventional
Financing Cash Sale,Conventional
Special Listing Condition Sellers Disclosure
Read Less
Want to know what your home might be worth? Contact us for a FREE valuation!

Our team is ready to help you sell your home for the highest possible price ASAP

Bought with Prosper Realty Group

GET MORE INFORMATION





