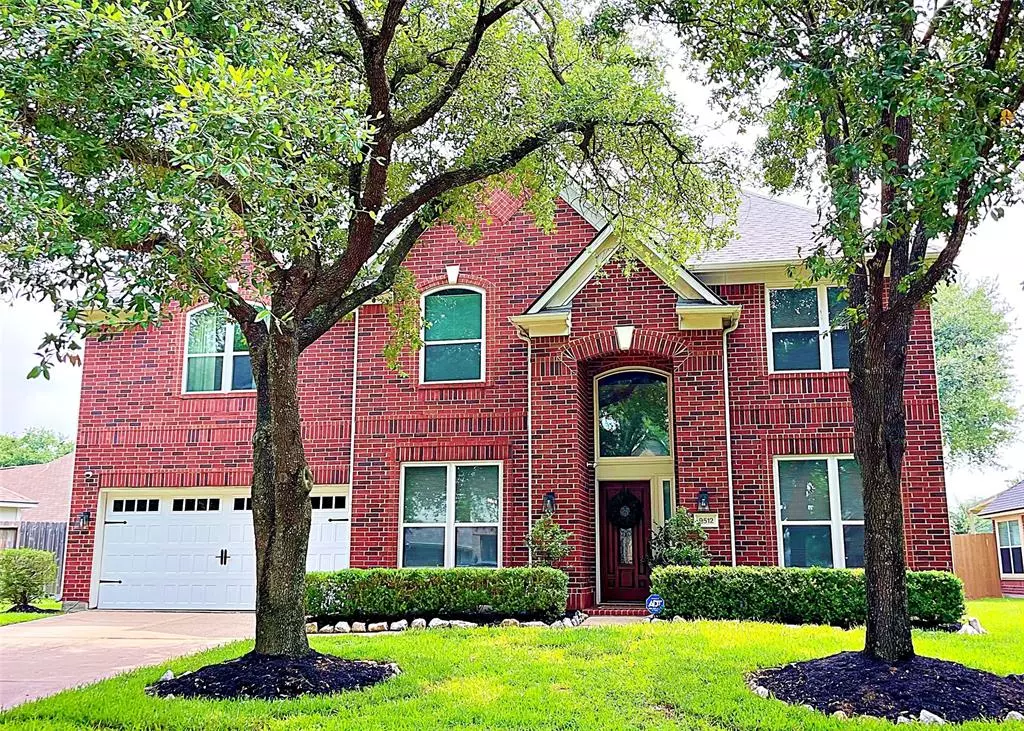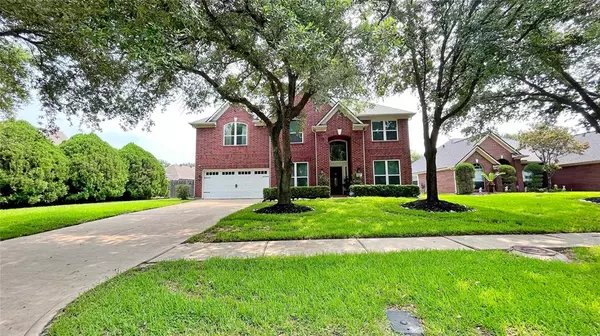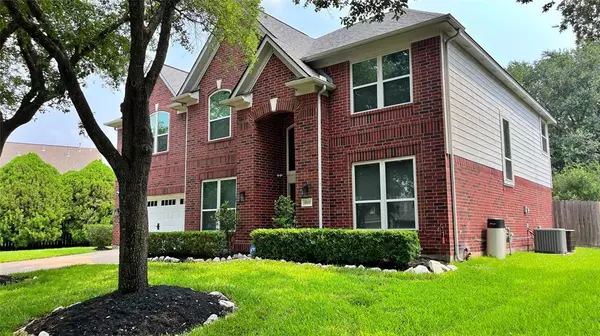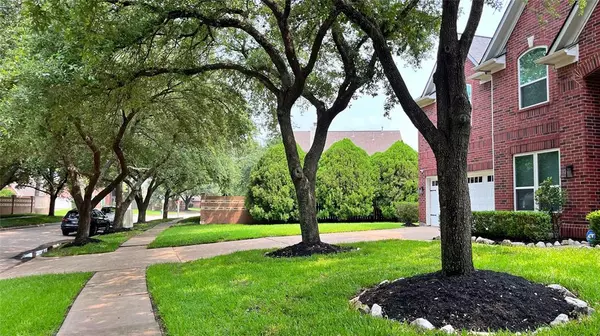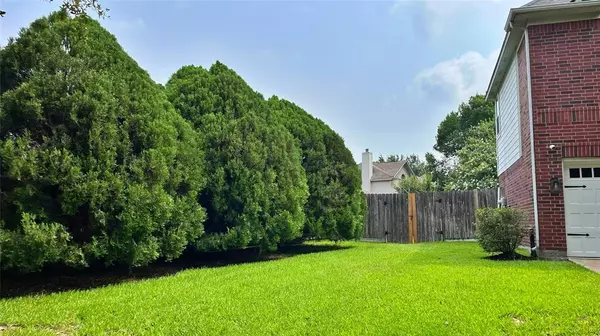$390,000
For more information regarding the value of a property, please contact us for a free consultation.
9512 Willow Crossing DR Houston, TX 77064
4 Beds
2.1 Baths
3,144 SqFt
Key Details
Property Type Single Family Home
Listing Status Sold
Purchase Type For Sale
Square Footage 3,144 sqft
Price per Sqft $136
Subdivision Willow Pointe Sec 01
MLS Listing ID 66943854
Sold Date 07/02/24
Style Traditional
Bedrooms 4
Full Baths 2
Half Baths 1
HOA Fees $41/ann
HOA Y/N 1
Year Built 1997
Annual Tax Amount $7,248
Tax Year 2023
Lot Size 9,915 Sqft
Acres 0.2276
Property Description
Welcome home to 9512 Willow Crossing Drive! This beautifully updated two-story home features 4 bedrooms and 2.5 bathrooms. Recent upgrades include a new garage door, double pane windows for enhanced energy star efficiency and curb appeal. Updated bathrooms, elongated toilets, new ceiling fans, filtered water system, and a water softener. The stunning kitchen is a chef’s dream, boasting an island, quartz countertops, restoration gold hardware, farmhouse sink, custom built cabinets with inset soft close doors, under mount lighting, and Cafe appliances! Enjoy, new luxury vinyl plank flooring and a grand two-story entrance with crown molding throughout home. The primary suite offers his and her vanities and a separate shower for a luxurious retreat. Step outside to find a covered patio and a storage shed. Located minutes from Beltway 8, Hwy 249 & HWY 290. Let’s Get You Home Today!
Location
State TX
County Harris
Area Jersey Village
Rooms
Bedroom Description All Bedrooms Up,En-Suite Bath,Primary Bed - 2nd Floor,Sitting Area,Walk-In Closet
Other Rooms Breakfast Room, Family Room, Formal Dining, Gameroom Up, Home Office/Study, Kitchen/Dining Combo, Living Area - 1st Floor, Living Area - 2nd Floor, Living/Dining Combo, Utility Room in House
Master Bathroom Half Bath, Primary Bath: Double Sinks, Primary Bath: Separate Shower, Primary Bath: Soaking Tub, Secondary Bath(s): Double Sinks
Kitchen Breakfast Bar, Island w/o Cooktop, Kitchen open to Family Room, Pantry, Pots/Pans Drawers, Soft Closing Cabinets, Soft Closing Drawers, Under Cabinet Lighting
Interior
Interior Features Crown Molding, Fire/Smoke Alarm, Formal Entry/Foyer, High Ceiling, Prewired for Alarm System, Wired for Sound
Heating Central Electric, Central Gas
Cooling Central Electric, Central Gas
Flooring Tile, Vinyl Plank
Fireplaces Number 1
Fireplaces Type Gaslog Fireplace
Exterior
Exterior Feature Back Yard, Back Yard Fenced, Covered Patio/Deck, Sprinkler System, Storage Shed
Parking Features Attached Garage
Garage Spaces 2.0
Roof Type Composition
Street Surface Concrete,Curbs
Private Pool No
Building
Lot Description Subdivision Lot
Story 2
Foundation Slab
Lot Size Range 0 Up To 1/4 Acre
Sewer Public Sewer
Water Public Water, Water District
Structure Type Brick,Cement Board
New Construction No
Schools
Elementary Schools Willbern Elementary School
Middle Schools Campbell Middle School
High Schools Cypress Ridge High School
School District 13 - Cypress-Fairbanks
Others
HOA Fee Include Recreational Facilities
Senior Community No
Restrictions Deed Restrictions
Tax ID 118-407-001-0012
Ownership Full Ownership
Acceptable Financing Cash Sale, Conventional, FHA, VA
Tax Rate 2.2181
Disclosures HOA First Right of Refusal, Mud, Sellers Disclosure
Listing Terms Cash Sale, Conventional, FHA, VA
Financing Cash Sale,Conventional,FHA,VA
Special Listing Condition HOA First Right of Refusal, Mud, Sellers Disclosure
Read Less
Want to know what your home might be worth? Contact us for a FREE valuation!

Our team is ready to help you sell your home for the highest possible price ASAP

Bought with Martha Turner Sotheby's International Realty

GET MORE INFORMATION

