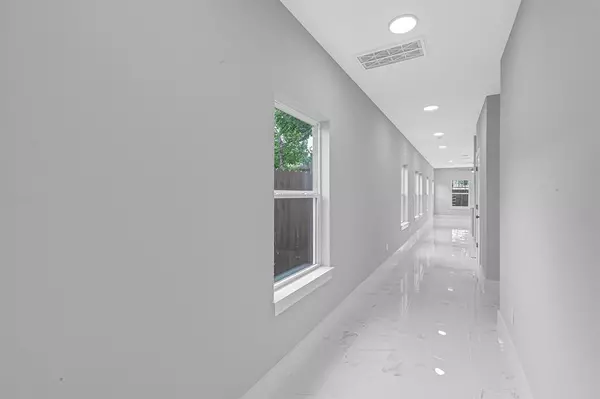$309,000
For more information regarding the value of a property, please contact us for a free consultation.
7904 Tower ST Houston, TX 77088
3 Beds
2.1 Baths
1,937 SqFt
Key Details
Property Type Single Family Home
Listing Status Sold
Purchase Type For Sale
Square Footage 1,937 sqft
Price per Sqft $160
Subdivision Highland Add
MLS Listing ID 26964717
Sold Date 07/02/24
Style Contemporary/Modern
Bedrooms 3
Full Baths 2
Half Baths 1
Year Built 2023
Annual Tax Amount $831
Tax Year 2023
Lot Size 3,000 Sqft
Acres 0.0689
Property Description
NEWLY CONSTRUCTED HOME FEATURES:UPSTAIRS;3 BEDROOMS,21/2 BATHS,WITH 8FEETX20FEET MEDIA AREA.UPSTAIRS BALCOMY(5.1FEETX18.5FEET) LOOKING AT 25 FEET 49 FEET FENCED YARD WITH 12 FEETX17 FEET CONCRETE PATIO:,BIG MASTER WITH DOUBLE SINK VANITY AND DOUBLE SHOWER FAUCETS-`. BOTH BATH SHOWERS HAVE `FRAMLESS NAME BRAND GLASS DOORS,BIG WALK IN CLOSET,MASTER HAS 12FEETX3 FEET BALCONY FACING THE STREET. dOWNSTAIRS: KITCHEN/ISLAND BAR OVERLOOKIN BREAKFAST AND DEN. ALSO:HALF BATH AND UTILITY TOOM ,EXTRA FINISHED STORAGE UNDER THE STAIRS
oN-SITE BUILT WOOD CABINETS FOR :KITCHEN/21/2 BATHS AND UTILITY ROOM ,QUERTZ COUNTERS, DOUBLE PANE , LOW E WINDOWS, 15 SEERS HVAC SYSTEM , tILE: ALL DOWNSTAIRS AND BOTH BATHS UPSTAIRS ,REST OF THE FLOORING : WATER-RESISTANT LUXURY VINYL PLANK FLOORING.DRIVEWAY GATE FOR ADDED PRIVACY AND SECURITY, 4 FOOT WIDE AUXILIARY GATE WITH LOCK BESIDE THE DRIVEWAY GATE .GARAGE DOOR(GARAGE DOOR OPENER W/REMOTE)IS 8 FOOT TALL FOR TALLER VEHICLE USE
Location
State TX
County Harris
Area Northwest Houston
Rooms
Bedroom Description All Bedrooms Up,En-Suite Bath,Primary Bed - 2nd Floor,Sitting Area,Walk-In Closet
Other Rooms Den, Home Office/Study, Living Area - 1st Floor, Living/Dining Combo, Utility Room in House
Master Bathroom Primary Bath: Double Sinks, Primary Bath: Shower Only, Secondary Bath(s): Shower Only
Den/Bedroom Plus 3
Kitchen Breakfast Bar, Island w/o Cooktop, Kitchen open to Family Room, Soft Closing Cabinets, Soft Closing Drawers
Interior
Interior Features Balcony, Dry Bar, Fire/Smoke Alarm, High Ceiling
Heating Central Electric
Cooling Central Electric
Flooring Tile, Vinyl Plank
Exterior
Exterior Feature Back Yard Fenced, Balcony, Cross Fenced, Fully Fenced, Patio/Deck
Parking Features Attached Garage
Garage Spaces 1.0
Garage Description Auto Driveway Gate, Driveway Gate
Roof Type Composition
Street Surface Asphalt
Accessibility Automatic Gate, Driveway Gate
Private Pool No
Building
Lot Description Subdivision Lot
Faces West
Story 2
Foundation Slab
Lot Size Range 0 Up To 1/4 Acre
Builder Name owner
Sewer Public Sewer
Water Public Water
Structure Type Cement Board,Synthetic Stucco,Wood
New Construction Yes
Schools
Elementary Schools Anderson Academy
Middle Schools Drew Academy
High Schools Carver H S For Applied Tech/Engineering/Arts
School District 1 - Aldine
Others
Senior Community No
Restrictions Deed Restrictions
Tax ID 016-256-008-0022
Energy Description Attic Vents,Ceiling Fans,Digital Program Thermostat,Energy Star/CFL/LED Lights,High-Efficiency HVAC,HVAC>13 SEER,Insulated Doors,Insulated/Low-E windows,Insulation - Batt,Insulation - Blown Fiberglass
Acceptable Financing Conventional, FHA, Seller to Contribute to Buyer's Closing Costs, VA
Tax Rate 2.1982
Disclosures Owner/Agent, Sellers Disclosure
Listing Terms Conventional, FHA, Seller to Contribute to Buyer's Closing Costs, VA
Financing Conventional,FHA,Seller to Contribute to Buyer's Closing Costs,VA
Special Listing Condition Owner/Agent, Sellers Disclosure
Read Less
Want to know what your home might be worth? Contact us for a FREE valuation!

Our team is ready to help you sell your home for the highest possible price ASAP

Bought with Nan & Company Properties

GET MORE INFORMATION





