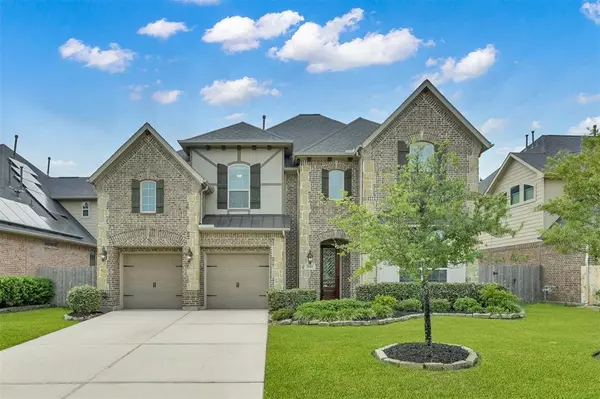$680,000
For more information regarding the value of a property, please contact us for a free consultation.
31421 Longwood Park LN Spring, TX 77386
5 Beds
4.1 Baths
3,539 SqFt
Key Details
Property Type Single Family Home
Listing Status Sold
Purchase Type For Sale
Square Footage 3,539 sqft
Price per Sqft $192
Subdivision Falls At Imperial Oaks
MLS Listing ID 8910137
Sold Date 07/02/24
Style Traditional
Bedrooms 5
Full Baths 4
Half Baths 1
HOA Fees $54/ann
HOA Y/N 1
Year Built 2014
Annual Tax Amount $11,504
Tax Year 2023
Lot Size 7,627 Sqft
Acres 0.1751
Property Description
Find the best living at the Falls at Imperial Oaks. Impeccably maintained, this home presents like a new model boasting amazing upgrades The CUSTOM BUILT POOL, hard to find, 5 BEDROOMS with two conveniently located downstairs, ideal for multi-generational living or hosting guests. 4 FULL BATHS and a half bath, this home provides ample space and comfort. The kitchen opens to the family room and is great for entertaining and everyday living. The CUSTOM BUILT MEDIA ROOM is better than any theater and promises the ultimate cinematic experience within the comfort of your home! All components will stay with the home so you can enjoy your favorite movie or sporting event on day one!.
Located near the neighborhood clubhouse, dog park, and tennis courts, residents should enjoy all of the amenities.
For discerning buyers in search of elegance and practicality, this property offers an exceptional opportunity to reside in one of the most coveted award winning neighborhoods. Conroe ISD.
Location
State TX
County Montgomery
Community The Falls At Imperial Oaks
Area Spring Northeast
Rooms
Bedroom Description 2 Bedrooms Down,En-Suite Bath,Primary Bed - 1st Floor,Walk-In Closet
Other Rooms Family Room, Gameroom Up, Home Office/Study, Kitchen/Dining Combo, Living Area - 1st Floor, Media, Utility Room in House
Master Bathroom Full Secondary Bathroom Down, Half Bath, Primary Bath: Double Sinks, Primary Bath: Separate Shower, Primary Bath: Soaking Tub, Secondary Bath(s): Double Sinks
Den/Bedroom Plus 5
Kitchen Island w/o Cooktop, Kitchen open to Family Room, Pantry, Reverse Osmosis, Under Cabinet Lighting, Walk-in Pantry
Interior
Interior Features Crown Molding, Fire/Smoke Alarm, High Ceiling, Prewired for Alarm System, Water Softener - Owned, Wired for Sound
Heating Central Gas
Cooling Central Electric, Zoned
Flooring Carpet, Wood
Fireplaces Number 1
Fireplaces Type Gaslog Fireplace
Exterior
Exterior Feature Back Yard Fenced, Covered Patio/Deck, Exterior Gas Connection, Outdoor Kitchen, Sprinkler System, Subdivision Tennis Court
Parking Features Tandem
Garage Spaces 3.0
Pool In Ground
Roof Type Composition
Street Surface Concrete
Private Pool Yes
Building
Lot Description Subdivision Lot
Faces East
Story 2
Foundation Slab
Lot Size Range 0 Up To 1/4 Acre
Builder Name Village Builders
Sewer Public Sewer
Water Public Water, Water District
Structure Type Brick,Cement Board,Stone,Wood
New Construction No
Schools
Elementary Schools Birnham Woods Elementary School
Middle Schools York Junior High School
High Schools Grand Oaks High School
School District 11 - Conroe
Others
HOA Fee Include Clubhouse,Courtesy Patrol,Grounds,Other,Recreational Facilities
Senior Community No
Restrictions Deed Restrictions
Tax ID 5042-09-05000
Ownership Full Ownership
Energy Description Ceiling Fans,Digital Program Thermostat,Energy Star/CFL/LED Lights,High-Efficiency HVAC,Insulated Doors,Insulated/Low-E windows,Insulation - Batt,Insulation - Blown Cellulose,Radiant Attic Barrier
Acceptable Financing Cash Sale, Conventional, FHA, VA
Tax Rate 2.5557
Disclosures Mud, Sellers Disclosure
Green/Energy Cert Energy Star Qualified Home, Environments for Living
Listing Terms Cash Sale, Conventional, FHA, VA
Financing Cash Sale,Conventional,FHA,VA
Special Listing Condition Mud, Sellers Disclosure
Read Less
Want to know what your home might be worth? Contact us for a FREE valuation!

Our team is ready to help you sell your home for the highest possible price ASAP

Bought with AATRE

GET MORE INFORMATION





