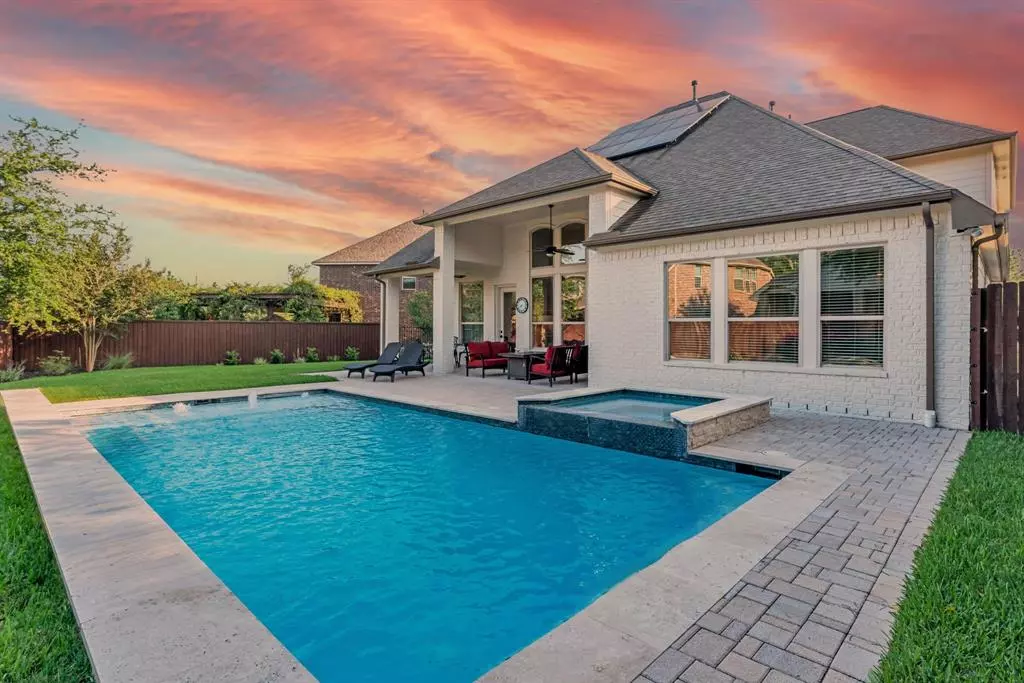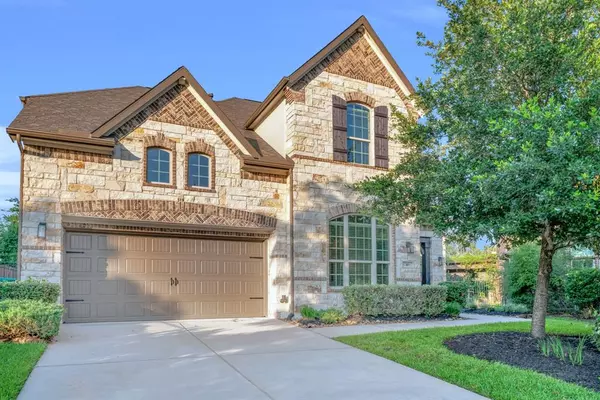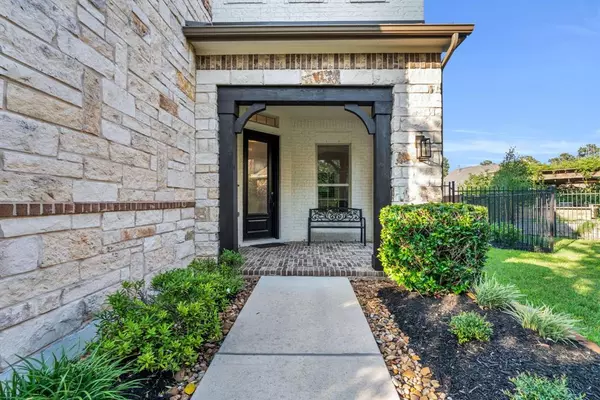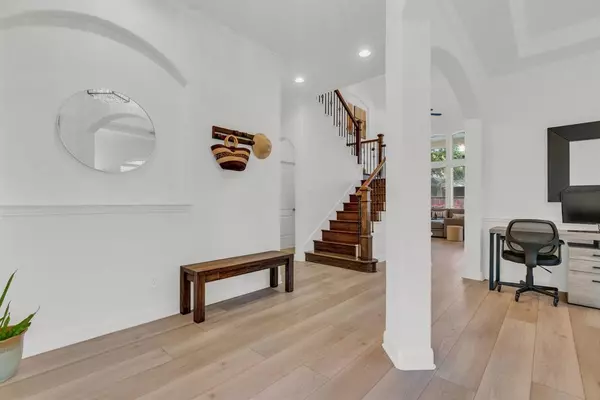$799,000
For more information regarding the value of a property, please contact us for a free consultation.
10 Shaded Arbor DR The Woodlands, TX 77389
4 Beds
3.1 Baths
3,218 SqFt
Key Details
Property Type Single Family Home
Listing Status Sold
Purchase Type For Sale
Square Footage 3,218 sqft
Price per Sqft $259
Subdivision The Woodlands Creekside Park 27
MLS Listing ID 98100786
Sold Date 07/03/24
Style Contemporary/Modern,Traditional
Bedrooms 4
Full Baths 3
Half Baths 1
Year Built 2012
Annual Tax Amount $11,534
Tax Year 2023
Lot Size 9,025 Sqft
Acres 0.2072
Property Description
This beautiful smart home is a perfect blend of classic charm & modern sophistication. Located on a cul de sac street the exterior has been painted w/on trend paint & fixtures. As you enter, you're greeted w/light & bright freshly painted interiors and updated fixtures throughout. Downstairs has LVP wood-like flooring, while the upstairs has hardwood floors w/no CARPET anywhere! Prepare to be wowed by the updated kitchen w/double ovens, expansive quartz countertops & sleek modern accents that elevate the space to culinary excellence. Step outside to discover a 2021 modern heated pool with clean lines, complemented by a relaxing spa, offering the ultimate oasis for relaxation & entertainment. Comes w/ paid off solar panels w/transferrable warranty! It has everything you need for effortless control, from lighting to security, making everyday living a breeze. Enjoy the convenience of walking to nearby restaurants, shopping & entertainment! Zoned to the highly acclaimed Tomball ISD!
Location
State TX
County Harris
Community The Woodlands
Area The Woodlands
Rooms
Bedroom Description En-Suite Bath,Primary Bed - 1st Floor,Walk-In Closet
Other Rooms 1 Living Area, Breakfast Room, Formal Dining, Gameroom Up, Home Office/Study
Master Bathroom Full Secondary Bathroom Down, Half Bath, Primary Bath: Double Sinks, Primary Bath: Separate Shower, Primary Bath: Soaking Tub, Vanity Area
Kitchen Breakfast Bar, Kitchen open to Family Room, Under Cabinet Lighting
Interior
Heating Central Gas
Cooling Central Electric
Flooring Tile, Vinyl Plank, Wood
Fireplaces Number 1
Fireplaces Type Gaslog Fireplace
Exterior
Parking Features Attached Garage
Garage Spaces 2.0
Garage Description EV Charging Station
Pool Heated, In Ground
Roof Type Composition
Street Surface Asphalt
Private Pool Yes
Building
Lot Description Cul-De-Sac, Subdivision Lot
Story 2
Foundation Slab
Lot Size Range 0 Up To 1/4 Acre
Water Water District
Structure Type Brick,Stone
New Construction No
Schools
Elementary Schools Creekside Forest Elementary School
Middle Schools Creekside Park Junior High School
High Schools Tomball High School
School District 53 - Tomball
Others
Senior Community No
Restrictions Deed Restrictions,Restricted,Zoning
Tax ID 133-015-001-0069
Energy Description Ceiling Fans,Solar Panel - Owned
Tax Rate 2.3595
Disclosures Mud, Sellers Disclosure
Special Listing Condition Mud, Sellers Disclosure
Read Less
Want to know what your home might be worth? Contact us for a FREE valuation!

Our team is ready to help you sell your home for the highest possible price ASAP

Bought with Keller Williams Realty The Woodlands

GET MORE INFORMATION





