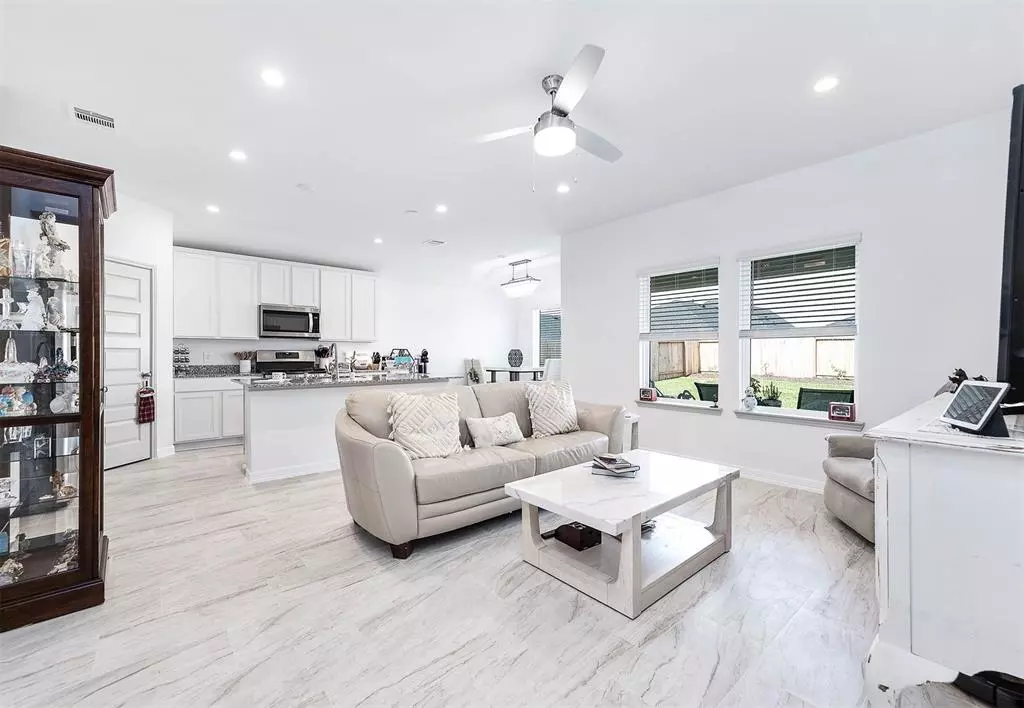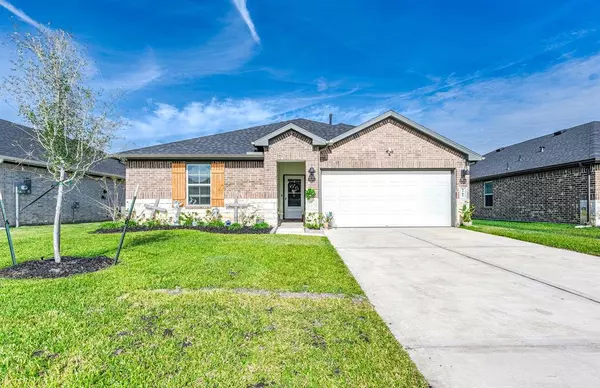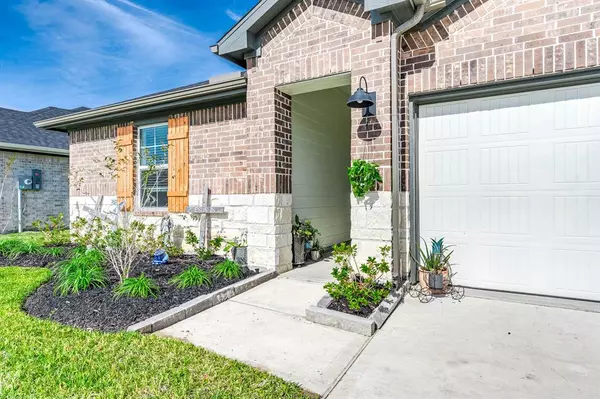$269,900
For more information regarding the value of a property, please contact us for a free consultation.
9702 Madison AVE Texas City, TX 77591
3 Beds
2 Baths
1,415 SqFt
Key Details
Property Type Single Family Home
Listing Status Sold
Purchase Type For Sale
Square Footage 1,415 sqft
Price per Sqft $195
Subdivision Central Park
MLS Listing ID 22565554
Sold Date 07/02/24
Style Traditional
Bedrooms 3
Full Baths 2
HOA Fees $54/ann
HOA Y/N 1
Year Built 2023
Annual Tax Amount $1,356
Tax Year 2023
Lot Size 6,600 Sqft
Acres 0.1515
Property Description
3 bedroom 2 bath open floor plan in Central Park, easy access to I45 and HWY 3. 2023 Built home with brick and stone front elevation. One story plan includes 2 car garage, granite counter tops, 42" cabinets, stainless steel appliances and a large corner pantry. Updated tile floors throughout with updated bamboo flooring in all three bedrooms. Ceiling fans added to each bedroom. Updated blinds in all windows. The primary suite features a sloped ceiling, primary bath with dual vanities, walk in shower and walk in closet. Rear covered patio is located off the family room. Tankless water heater. Home is set up with smart home automation and security system. Automatic sprinkler system in both the front and back yard. Seller recently installed roof gutters. Come see this beautiful home today.
Location
State TX
County Galveston
Area Texas City
Rooms
Bedroom Description Primary Bed - 1st Floor,Walk-In Closet
Other Rooms Breakfast Room, Family Room, Utility Room in House
Interior
Heating Central Gas
Cooling Central Electric
Exterior
Parking Features Attached Garage
Garage Spaces 2.0
Garage Description Auto Garage Door Opener, Double-Wide Driveway
Roof Type Composition
Street Surface Concrete
Private Pool No
Building
Lot Description Subdivision Lot
Story 1
Foundation Slab
Lot Size Range 0 Up To 1/4 Acre
Builder Name DR Horton
Sewer Public Sewer
Water Public Water
Structure Type Brick
New Construction No
Schools
Elementary Schools Hughes Road Elementary School
Middle Schools John And Shamarion Barber Middle School
High Schools Dickinson High School
School District 17 - Dickinson
Others
HOA Fee Include Grounds
Senior Community No
Restrictions Deed Restrictions
Tax ID 2389-0102-0014-000
Tax Rate 3.4737
Disclosures Sellers Disclosure
Special Listing Condition Sellers Disclosure
Read Less
Want to know what your home might be worth? Contact us for a FREE valuation!

Our team is ready to help you sell your home for the highest possible price ASAP

Bought with eXp Realty, LLC

GET MORE INFORMATION





