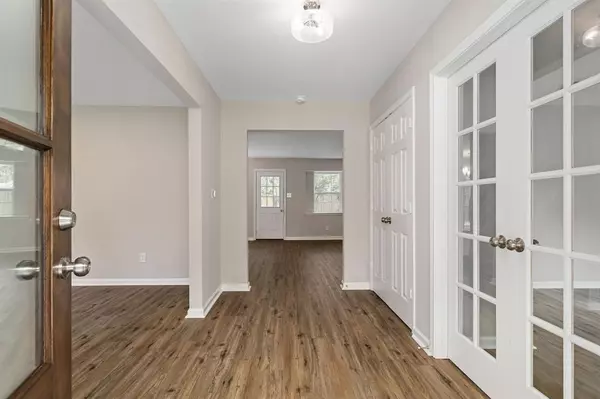$630,000
For more information regarding the value of a property, please contact us for a free consultation.
15206 TURKEY CREEK ST Houston, TX 77079
4 Beds
2.1 Baths
2,838 SqFt
Key Details
Property Type Single Family Home
Listing Status Sold
Purchase Type For Sale
Square Footage 2,838 sqft
Price per Sqft $212
Subdivision Thornwood Sec 02
MLS Listing ID 56266800
Sold Date 07/02/24
Style Traditional
Bedrooms 4
Full Baths 2
Half Baths 1
HOA Fees $94/ann
HOA Y/N 1
Year Built 1969
Annual Tax Amount $6,464
Tax Year 2023
Lot Size 8,322 Sqft
Acres 0.191
Property Description
Hompath offers you this dynamic home freshly remodeled with grace and beauty. From the moment you arrive at this home, you see many new things from the mailbox, cute yard light, driveway and sidewalks, painted brick, landscape, magnolia trees and inviting front door. As you enter, you have versatile rooms on each side of the entry and all new flooring and decorator paint. New French door welcomes you to your Home Office. Formals to the left, grand den straight ahead. Notice the wall of new windows across the den & breakfast for a flood of natural light. Plus there is new lighting.The den flows to the open breakfast & kitchen.Newly remodeled kitchen has an island bar just waiting for your fun barstools. Don't forget the new appliances. All the baths have new toilets, tubs, vanities, mirrors & lighting. The utility rm has a new tankless water heater!! All bedrooms are upstairs. The patio is new along with the HVAC and roof. What more could you want in a home.
Location
State TX
County Harris
Area Energy Corridor
Rooms
Bedroom Description All Bedrooms Up,Primary Bed - 2nd Floor,Walk-In Closet
Other Rooms Breakfast Room, Family Room, Formal Dining, Formal Living, Home Office/Study, Living Area - 1st Floor, Utility Room in House
Master Bathroom Half Bath, Hollywood Bath, Primary Bath: Double Sinks, Primary Bath: Shower Only, Secondary Bath(s): Double Sinks, Secondary Bath(s): Tub/Shower Combo
Den/Bedroom Plus 4
Kitchen Island w/o Cooktop, Kitchen open to Family Room
Interior
Heating Central Gas
Cooling Central Electric
Flooring Vinyl Plank
Fireplaces Number 1
Fireplaces Type Gas Connections, Wood Burning Fireplace
Exterior
Exterior Feature Back Yard, Back Yard Fenced, Patio/Deck
Parking Features Detached Garage
Garage Spaces 2.0
Roof Type Composition
Street Surface Concrete,Curbs,Gutters
Private Pool No
Building
Lot Description Subdivision Lot
Faces South
Story 2
Foundation Slab
Lot Size Range 0 Up To 1/4 Acre
Sewer Public Sewer
Water Public Water
Structure Type Unknown
New Construction No
Schools
Elementary Schools Wolfe Elementary School
Middle Schools Memorial Parkway Junior High School
High Schools Taylor High School (Katy)
School District 30 - Katy
Others
Senior Community No
Restrictions Deed Restrictions
Tax ID 099-265-000-0005
Ownership Full Ownership
Energy Description Ceiling Fans
Acceptable Financing Cash Sale, Conventional
Tax Rate 2.2737
Disclosures No Disclosures, Real Estate Owned, Special Addendum
Listing Terms Cash Sale, Conventional
Financing Cash Sale,Conventional
Special Listing Condition No Disclosures, Real Estate Owned, Special Addendum
Read Less
Want to know what your home might be worth? Contact us for a FREE valuation!

Our team is ready to help you sell your home for the highest possible price ASAP

Bought with Hatch Agency Real Estate

GET MORE INFORMATION





