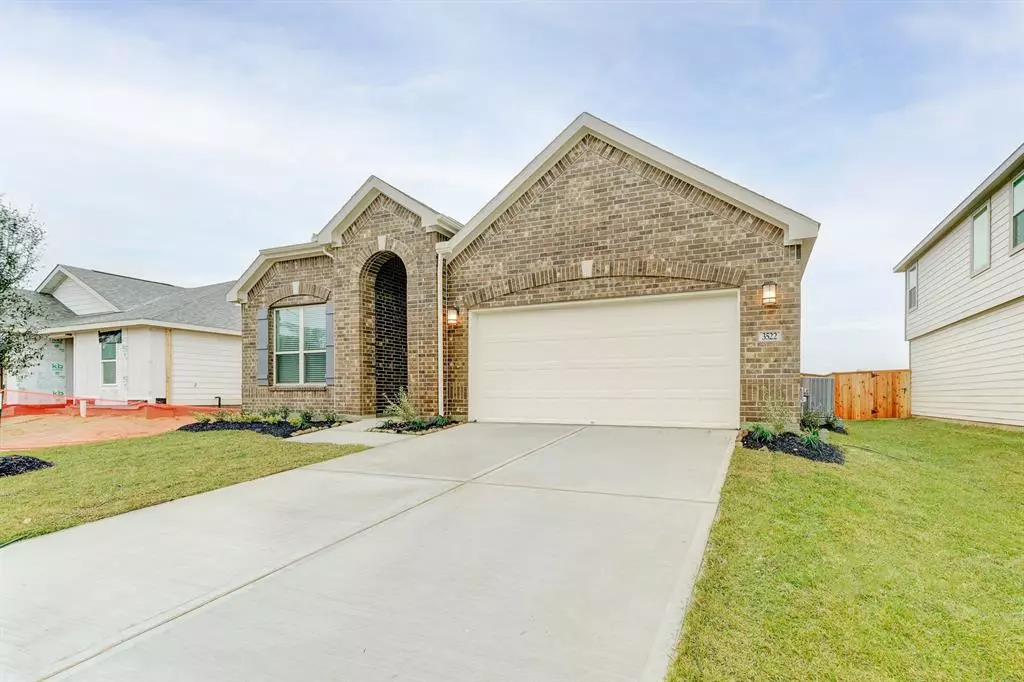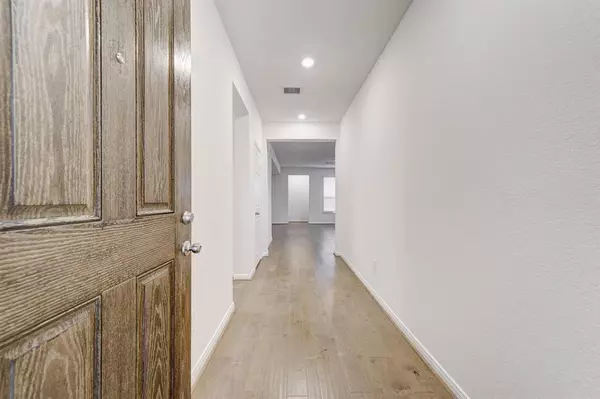$318,995
For more information regarding the value of a property, please contact us for a free consultation.
3522 Aspen Snowmass DR Spring, TX 77373
3 Beds
2 Baths
1,792 SqFt
Key Details
Property Type Single Family Home
Listing Status Sold
Purchase Type For Sale
Square Footage 1,792 sqft
Price per Sqft $176
Subdivision Breckenridge Forest
MLS Listing ID 61783872
Sold Date 06/11/24
Style Traditional
Bedrooms 3
Full Baths 2
HOA Y/N 1
Year Built 2023
Tax Year 2023
Property Description
Create unforgettable memories in this amazing KB Home in Breckenridge Forest, which boasts a beautiful brick front, wood flooring, and open great room. Prepare incredible feasts in the kitchen, equipped with Silestone countertops, stainless steel appliances, 42-in. cabinets, and breakfast bar. Take a well-deserved break in the primary suite, featuring extended dual vanities, a 42-in. Kohler Master Windward® tub, and a separate shower. Additional home features include faux wood blinds and a covered patio. Commuters enjoy quick access to the Grand Parkway and the Hardy Toll Road. Residents are only a short distance from a variety of shopping centers, restaurants, and entertainment, including Old Town Spring and The Woodlands Mall. Zoned to the acclaimed Spring ISD. This could be your dream home – call now!
Location
State TX
County Harris
Area Spring East
Rooms
Bedroom Description All Bedrooms Down,En-Suite Bath,Primary Bed - 1st Floor,Walk-In Closet
Other Rooms Family Room
Master Bathroom Primary Bath: Double Sinks, Primary Bath: Separate Shower, Secondary Bath(s): Tub/Shower Combo
Kitchen Kitchen open to Family Room, Pantry
Interior
Interior Features Window Coverings, Fire/Smoke Alarm
Heating Central Gas
Cooling Central Electric
Flooring Carpet, Engineered Wood, Tile
Exterior
Exterior Feature Back Green Space, Back Yard, Back Yard Fenced, Covered Patio/Deck
Parking Features Attached Garage
Garage Spaces 2.0
Garage Description Auto Garage Door Opener
Roof Type Composition
Street Surface Gutters
Private Pool No
Building
Lot Description Subdivision Lot
Story 1
Foundation Slab
Lot Size Range 0 Up To 1/4 Acre
Builder Name KB Home
Water Water District
Structure Type Brick,Cement Board
New Construction Yes
Schools
Elementary Schools Chet Burchett Elementary School
Middle Schools Ricky C Bailey M S
High Schools Spring High School
School District 48 - Spring
Others
Senior Community No
Restrictions Deed Restrictions
Tax ID NA
Energy Description Digital Program Thermostat,Energy Star Appliances,Energy Star/CFL/LED Lights,Energy Star/Reflective Roof
Acceptable Financing Cash Sale, Conventional, FHA, VA
Tax Rate 3.532
Disclosures Mud
Green/Energy Cert Energy Star Qualified Home, Home Energy Rating/HERS
Listing Terms Cash Sale, Conventional, FHA, VA
Financing Cash Sale,Conventional,FHA,VA
Special Listing Condition Mud
Read Less
Want to know what your home might be worth? Contact us for a FREE valuation!

Our team is ready to help you sell your home for the highest possible price ASAP

Bought with Houston Association of REALTORS

GET MORE INFORMATION





