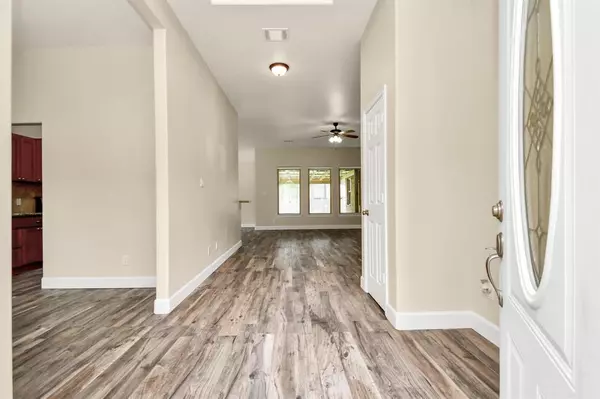$360,000
For more information regarding the value of a property, please contact us for a free consultation.
626 Parthenon PL New Caney, TX 77357
3 Beds
2 Baths
1,923 SqFt
Key Details
Property Type Single Family Home
Listing Status Sold
Purchase Type For Sale
Square Footage 1,923 sqft
Price per Sqft $179
Subdivision Roman Forest 02
MLS Listing ID 37593838
Sold Date 07/05/24
Style Traditional
Bedrooms 3
Full Baths 2
Year Built 2015
Annual Tax Amount $7,341
Tax Year 2023
Lot Size 0.539 Acres
Acres 0.5386
Property Description
Country Charm meets Urban Ease. NEVER FLOODED! This beautiful 3/2 home is set on ½ acre with beautiful mature trees boasting a country feel. The circular drive and double wide gate to the backyard offer plenty of parking and access to store your RV and trailers. On the inside you will find modern cabinetry and granite countertops in the kitchen, a formal dining/ living/ office area, as well as a large breakfast nook. The primary suite provides plenty of natural light, a shower w/ separate tub and dual walk-in closets, while the secondary bathroom provides a shower/tub combo. The backyard is perfect for entertaining with a large, covered patio, and plenty of room to add a pool, workshop, garden, or leave open to enjoy the wildlife. Come experience pine-scented tranquility that offers peace and quiet while only being 10 - 15 minutes from Valley Ranch Town Center. Call today for more information or to schedule a private tour.
Location
State TX
County Montgomery
Area Porter/New Caney East
Rooms
Bedroom Description All Bedrooms Down,En-Suite Bath,Walk-In Closet
Other Rooms Breakfast Room, Family Room, Formal Dining, Utility Room in House
Master Bathroom Primary Bath: Double Sinks, Primary Bath: Separate Shower
Kitchen Kitchen open to Family Room, Pantry
Interior
Interior Features Fire/Smoke Alarm, High Ceiling, Refrigerator Included
Heating Central Gas
Cooling Central Electric
Flooring Tile
Exterior
Exterior Feature Back Yard Fenced, Covered Patio/Deck
Parking Features Attached Garage
Garage Spaces 2.0
Garage Description Circle Driveway
Roof Type Composition
Street Surface Asphalt
Private Pool No
Building
Lot Description Subdivision Lot
Faces South
Story 1
Foundation Slab
Lot Size Range 1/2 Up to 1 Acre
Builder Name SD Enterprises, LLC
Sewer Public Sewer
Water Public Water, Water District
Structure Type Brick,Wood
New Construction No
Schools
Elementary Schools Dogwood Elementary School (New Caney)
Middle Schools Keefer Crossing Middle School
High Schools New Caney High School
School District 39 - New Caney
Others
Senior Community No
Restrictions Deed Restrictions
Tax ID 8397-02-07900
Ownership Full Ownership
Energy Description Ceiling Fans,Insulation - Blown Fiberglass
Acceptable Financing Cash Sale, Conventional, FHA, Investor, VA
Tax Rate 2.6418
Disclosures Mud, Sellers Disclosure
Listing Terms Cash Sale, Conventional, FHA, Investor, VA
Financing Cash Sale,Conventional,FHA,Investor,VA
Special Listing Condition Mud, Sellers Disclosure
Read Less
Want to know what your home might be worth? Contact us for a FREE valuation!

Our team is ready to help you sell your home for the highest possible price ASAP

Bought with Willow Haven Realty

GET MORE INFORMATION





